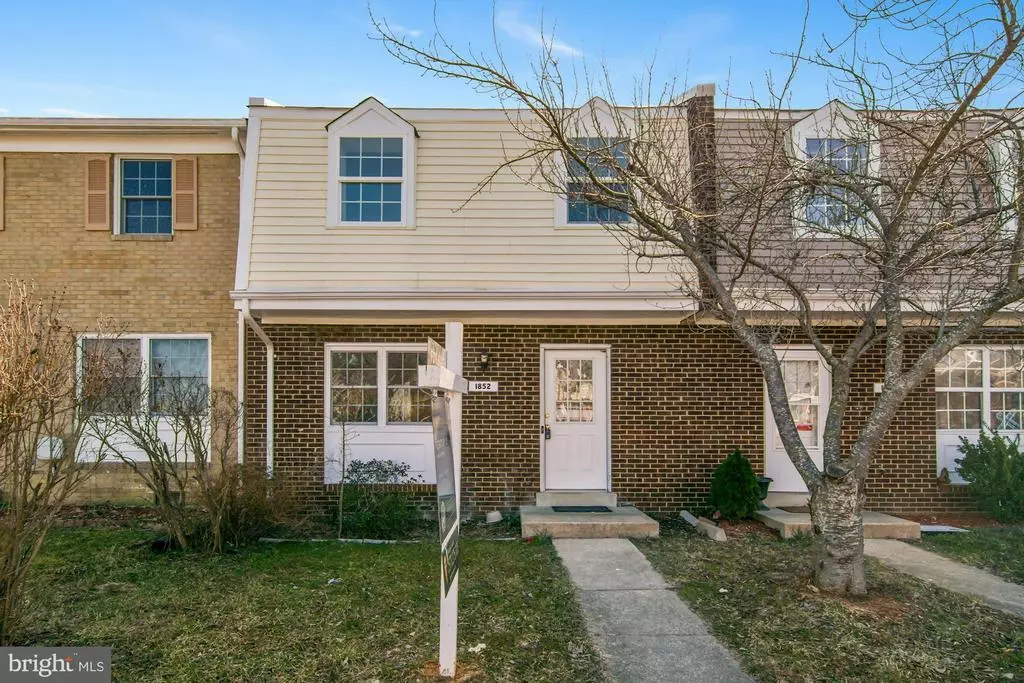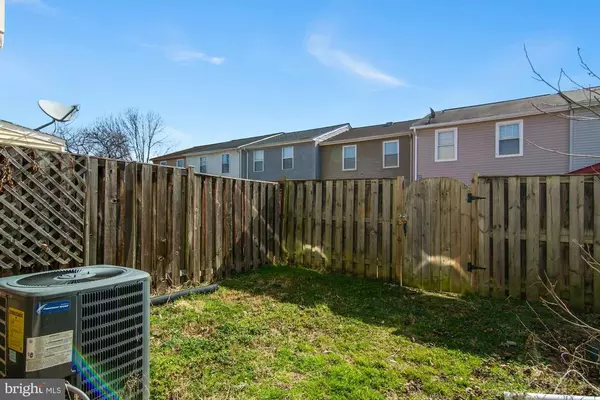$245,000
$250,000
2.0%For more information regarding the value of a property, please contact us for a free consultation.
1852 FORT PULASKI CT Dumfries, VA 22026
3 Beds
3 Baths
1,340 SqFt
Key Details
Sold Price $245,000
Property Type Townhouse
Sub Type Interior Row/Townhouse
Listing Status Sold
Purchase Type For Sale
Square Footage 1,340 sqft
Price per Sqft $182
Subdivision Williamstown
MLS Listing ID VAPW516320
Sold Date 04/09/21
Style Colonial
Bedrooms 3
Full Baths 2
Half Baths 1
HOA Fees $66/mo
HOA Y/N Y
Abv Grd Liv Area 1,340
Originating Board BRIGHT
Year Built 1983
Annual Tax Amount $2,547
Tax Year 2021
Lot Size 1,398 Sqft
Acres 0.03
Property Description
This beautiful 2-level townhome is move-in ready. Home offers 3 bedrooms, 2 full bathrooms, and a half bathroom. Brick front. Fully renovated 2013 & recent updates are fresh paint throughout the house, The main level features laminated flooring. Fully fenced backyard with additional shed for storage. Brand new sump pump with new vapor barrier in crawling space and new drainage was installed for the crawling space. The community features a swimming pool, basketball court, picnic area, and playground for children. Many visitor parking spaces and plenty of street parking. The bus stop is just steps away from the front door. Easy access to I-95 and Route 1. Minutes to Quantico MCB, Potomac Mills, VRE station, shopping centers, restaurants, and more.Great home for first-time homebuyer or investor
Location
State VA
County Prince William
Zoning DR3
Rooms
Other Rooms Living Room, Dining Room, Bedroom 2, Bedroom 3, Kitchen, Family Room, Bedroom 1, Full Bath
Interior
Interior Features Carpet, Combination Kitchen/Dining, Dining Area, Kitchen - Gourmet
Hot Water Electric
Heating Heat Pump(s)
Cooling Central A/C
Flooring Carpet, Laminated
Equipment Dishwasher, Disposal, Dryer, Dryer - Electric, Exhaust Fan, Microwave, Oven - Single, Oven/Range - Electric, Refrigerator, Washer
Appliance Dishwasher, Disposal, Dryer, Dryer - Electric, Exhaust Fan, Microwave, Oven - Single, Oven/Range - Electric, Refrigerator, Washer
Heat Source Electric
Exterior
Garage Spaces 2.0
Parking On Site 2
Amenities Available Basketball Courts, Common Grounds, Pool - Outdoor
Water Access N
Roof Type Shingle
Accessibility Level Entry - Main
Total Parking Spaces 2
Garage N
Building
Story 2
Foundation Crawl Space
Sewer Public Sewer
Water Public
Architectural Style Colonial
Level or Stories 2
Additional Building Above Grade, Below Grade
New Construction N
Schools
School District Prince William County Public Schools
Others
HOA Fee Include Common Area Maintenance,Trash,Pool(s),Recreation Facility,Road Maintenance,Snow Removal
Senior Community No
Tax ID 8188-99-5268
Ownership Fee Simple
SqFt Source Assessor
Acceptable Financing Conventional, FHA, VA
Horse Property N
Listing Terms Conventional, FHA, VA
Financing Conventional,FHA,VA
Special Listing Condition Standard
Read Less
Want to know what your home might be worth? Contact us for a FREE valuation!

Our team is ready to help you sell your home for the highest possible price ASAP

Bought with Igin Ismat • Fairfax Realty 50/66 LLC





