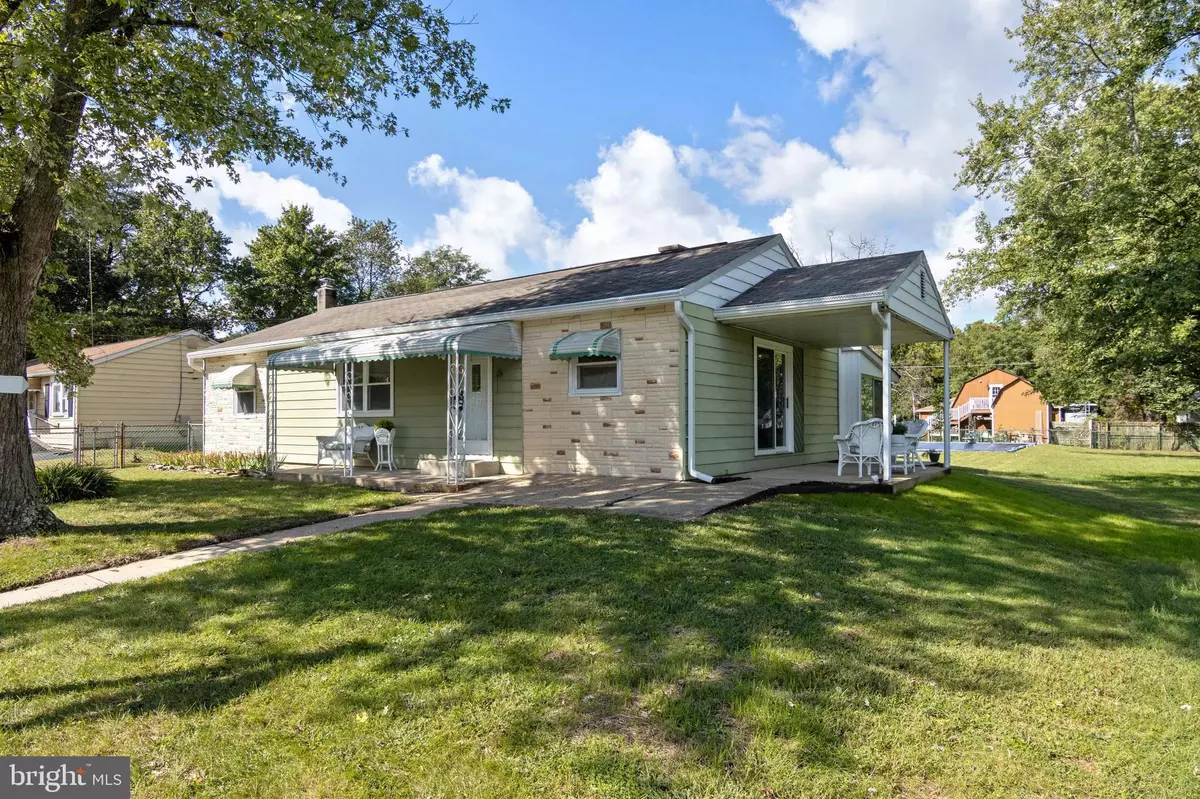$330,000
$330,000
For more information regarding the value of a property, please contact us for a free consultation.
8380 HILDA AVE Pasadena, MD 21122
3 Beds
1 Bath
2,208 SqFt
Key Details
Sold Price $330,000
Property Type Single Family Home
Sub Type Detached
Listing Status Sold
Purchase Type For Sale
Square Footage 2,208 sqft
Price per Sqft $149
Subdivision Lake Shore
MLS Listing ID MDAA447822
Sold Date 11/10/20
Style Ranch/Rambler
Bedrooms 3
Full Baths 1
HOA Y/N N
Abv Grd Liv Area 1,104
Originating Board BRIGHT
Year Built 1955
Annual Tax Amount $2,972
Tax Year 2019
Lot Size 0.284 Acres
Acres 0.28
Property Description
This is a great opportunity! Carpet just installed and freshly painted September 2020. Home just needs some updating. Huge lot with inground pool (18X36 )and pool house. Pool was open and functional 3-4 years ago. Will need a new liner though. Garage also has a loft area above. The garage is an oversized 1 car garage. Lots of paved parking in addition to garage. Front and side covered porches. Sunroom addition offers extra living space that is all glass and very bright. Family room overs a huge area for entertaining. Woodstove set in to a stone wall. Sliding door with stairs to exit the lower level family room to backyard. Laundry area offers lots of extra storage. Located towards the end of a dead end street. Home is sold as-is. Same family owns the lot next store. That lot is being sold separately..
Location
State MD
County Anne Arundel
Zoning R2
Rooms
Basement Full, Fully Finished, Improved, Walkout Stairs
Main Level Bedrooms 3
Interior
Interior Features Breakfast Area, Ceiling Fan(s), Carpet, Entry Level Bedroom, Family Room Off Kitchen, Formal/Separate Dining Room, Kitchen - Eat-In, Kitchen - Table Space, Recessed Lighting, Wood Stove
Hot Water Electric
Heating Forced Air
Cooling Ceiling Fan(s), Central A/C
Equipment Cooktop, Dishwasher, Dryer, Oven - Wall, Range Hood, Refrigerator, Washer, Water Conditioner - Owned
Window Features Double Pane,Sliding
Appliance Cooktop, Dishwasher, Dryer, Oven - Wall, Range Hood, Refrigerator, Washer, Water Conditioner - Owned
Heat Source Oil
Laundry Basement
Exterior
Exterior Feature Porch(es)
Parking Features Garage - Front Entry, Additional Storage Area, Oversized
Garage Spaces 1.0
Fence Partially
Pool In Ground
Water Access N
Roof Type Asphalt
Accessibility Other
Porch Porch(es)
Total Parking Spaces 1
Garage Y
Building
Lot Description Level, No Thru Street, Rear Yard, Front Yard
Story 2
Sewer On Site Septic
Water Well, Conditioner
Architectural Style Ranch/Rambler
Level or Stories 2
Additional Building Above Grade, Below Grade
New Construction N
Schools
School District Anne Arundel County Public Schools
Others
Senior Community No
Tax ID 020313019468005
Ownership Fee Simple
SqFt Source Assessor
Special Listing Condition Standard
Read Less
Want to know what your home might be worth? Contact us for a FREE valuation!

Our team is ready to help you sell your home for the highest possible price ASAP

Bought with Jeannette A Westcott • Keller Williams Realty Centre





