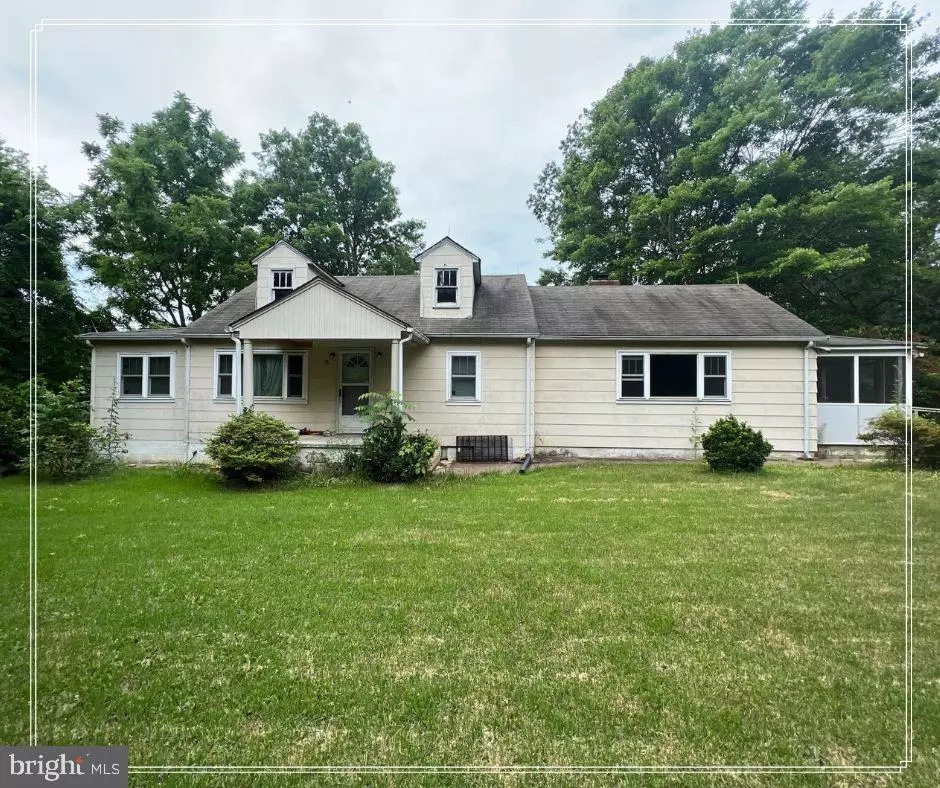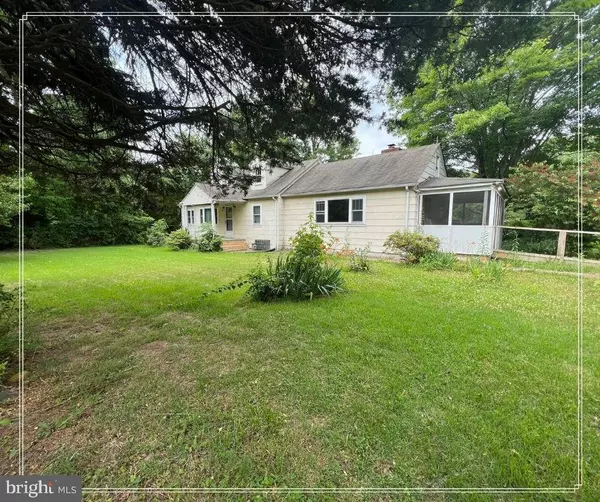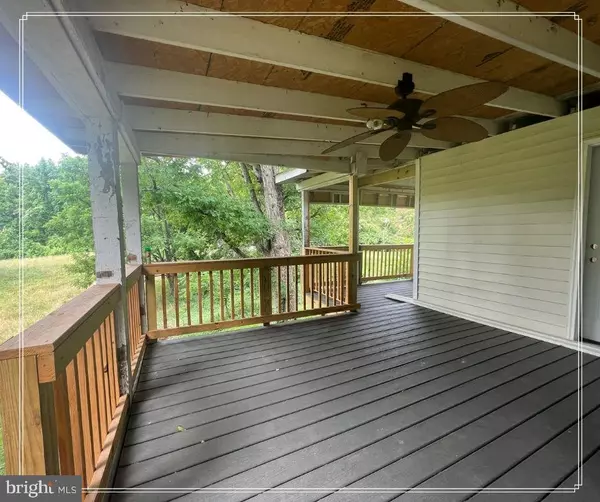$310,500
$295,000
5.3%For more information regarding the value of a property, please contact us for a free consultation.
76 ESKIMO HILL RD Stafford, VA 22554
3 Beds
1 Bath
1,520 SqFt
Key Details
Sold Price $310,500
Property Type Single Family Home
Sub Type Detached
Listing Status Sold
Purchase Type For Sale
Square Footage 1,520 sqft
Price per Sqft $204
Subdivision None Available
MLS Listing ID VAST2013124
Sold Date 07/22/22
Style Cape Cod
Bedrooms 3
Full Baths 1
HOA Y/N N
Abv Grd Liv Area 1,520
Originating Board BRIGHT
Year Built 1954
Annual Tax Amount $2,104
Tax Year 2021
Lot Size 2.690 Acres
Acres 2.69
Property Description
Great opportunity for first-time buyer or investor. Bring your imagination to this spacious 3 bed/1 full bath 1950s Cape Cod on a large 2.69 acre lot. It has an unfinished basement and an attic that could be finished for more livable space, additional bedrooms or home office. There is so much to love about this home: has two family room areas, one with built-ins and a fireplace, updated private covered side and back porch with view of the land. There is a detached garage and shed for storage. For those looking for a project to improve and live in, renovate, flip, or tear down and build. So many options and a fantastic opportunity to reside in what feels like the country but is conveniently located near Interstate 95 and Stafford hospital, shops, and more. Home sold strictly "as-is." Needs renovation but is livable.
Location
State VA
County Stafford
Zoning A1
Rooms
Other Rooms Dining Room, Kitchen, Family Room, Basement, Laundry, Bathroom 1, Attic, Screened Porch
Basement Connecting Stairway, Outside Entrance, Unfinished
Main Level Bedrooms 3
Interior
Interior Features Attic, Built-Ins, Ceiling Fan(s), Entry Level Bedroom
Hot Water Electric
Heating Forced Air, Wood Burn Stove
Cooling Central A/C
Flooring Wood, Concrete
Fireplaces Number 1
Equipment Dryer, Refrigerator, Washer, Stove, Water Heater
Fireplace Y
Appliance Dryer, Refrigerator, Washer, Stove, Water Heater
Heat Source Propane - Leased, Wood, Electric
Laundry Basement
Exterior
Exterior Feature Porch(es), Screened
Water Access N
View Trees/Woods
Roof Type Composite
Accessibility None
Porch Porch(es), Screened
Garage N
Building
Story 1.5
Foundation Block, Other
Sewer Septic = # of BR
Water Public, Well
Architectural Style Cape Cod
Level or Stories 1.5
Additional Building Above Grade, Below Grade
Structure Type Dry Wall
New Construction N
Schools
School District Stafford County Public Schools
Others
Pets Allowed Y
Senior Community No
Tax ID 38 107
Ownership Fee Simple
SqFt Source Estimated
Acceptable Financing Cash, Conventional, FHA 203(k)
Listing Terms Cash, Conventional, FHA 203(k)
Financing Cash,Conventional,FHA 203(k)
Special Listing Condition Standard
Pets Allowed No Pet Restrictions
Read Less
Want to know what your home might be worth? Contact us for a FREE valuation!

Our team is ready to help you sell your home for the highest possible price ASAP

Bought with Lizzie A Helmig • KW United





