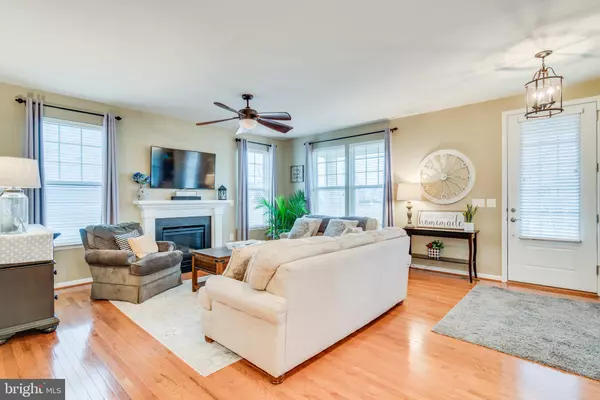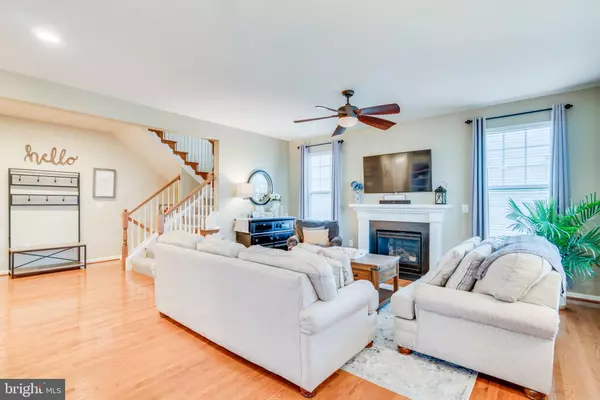$620,000
$599,900
3.4%For more information regarding the value of a property, please contact us for a free consultation.
15330 MARIBELLE PL Woodbridge, VA 22193
5 Beds
4 Baths
3,542 SqFt
Key Details
Sold Price $620,000
Property Type Single Family Home
Sub Type Detached
Listing Status Sold
Purchase Type For Sale
Square Footage 3,542 sqft
Price per Sqft $175
Subdivision Hope Hill Crossing
MLS Listing ID VAPW514060
Sold Date 03/11/21
Style Colonial
Bedrooms 5
Full Baths 3
Half Baths 1
HOA Fees $108/mo
HOA Y/N Y
Abv Grd Liv Area 2,656
Originating Board BRIGHT
Year Built 2012
Annual Tax Amount $5,952
Tax Year 2020
Lot Size 9,953 Sqft
Acres 0.23
Property Description
Stunning home in sought after Hope Hill Crossing has been meticulously maintained and is absolutely Beautiful! This home has a welcoming front porch and a well thought out open floor plan with plenty of natural light. Gorgeous hardwood floors are on the entire main level and stairs. Fireplace in the living room is perfect for colder weather. The Gourmet kitchen with stainless steel appliances, Huge island, gas cooking, pantry and large table space are a wonderful addition to this amazing home. Large master bedroom has 2 walk in closets, tray ceiling and a luxury bathroom with soaking tub and his & her sinks. The 3 additional upper level bedrooms are spacious with walk in closets. Upstairs laundry room is a must have! The additional 5th bedroom and full bath are located on the lower level along with a spacious family room and sizable storage room. Enjoy the fully fenced yard, patio and fire pit which are perfect for entertaining. This home has many upgrades including a new Roof. I guarantee you will not be disappointed. Monday - Friday showings 4pm to 7pm, Saturday and Sunday showings 11am to 5pm
Location
State VA
County Prince William
Zoning PMR
Rooms
Other Rooms Living Room, Dining Room, Primary Bedroom, Bedroom 2, Bedroom 3, Bedroom 4, Bedroom 5, Kitchen, Family Room, Laundry, Storage Room
Basement Partial
Interior
Hot Water Electric
Heating Heat Pump(s)
Cooling Central A/C, Ceiling Fan(s)
Flooring Hardwood
Fireplaces Number 1
Fireplaces Type Gas/Propane, Mantel(s)
Equipment Stainless Steel Appliances, Built-In Microwave, Dishwasher, Disposal, Dryer, Refrigerator, Washer, Cooktop
Fireplace Y
Appliance Stainless Steel Appliances, Built-In Microwave, Dishwasher, Disposal, Dryer, Refrigerator, Washer, Cooktop
Heat Source Electric
Laundry Upper Floor
Exterior
Parking Features Garage - Rear Entry
Garage Spaces 2.0
Fence Fully
Amenities Available Jog/Walk Path, Pool - Outdoor, Club House, Tot Lots/Playground
Water Access N
Accessibility None
Attached Garage 2
Total Parking Spaces 2
Garage Y
Building
Story 3
Sewer Public Sewer
Water Public
Architectural Style Colonial
Level or Stories 3
Additional Building Above Grade, Below Grade
Structure Type 9'+ Ceilings,Tray Ceilings
New Construction N
Schools
High Schools Charles J. Colgan Senior
School District Prince William County Public Schools
Others
HOA Fee Include Trash,Snow Removal,Road Maintenance,Pool(s),Management
Senior Community No
Tax ID 8091-30-6789
Ownership Fee Simple
SqFt Source Assessor
Special Listing Condition Standard
Read Less
Want to know what your home might be worth? Contact us for a FREE valuation!

Our team is ready to help you sell your home for the highest possible price ASAP

Bought with Dominique W Zarow • KW Metro Center





