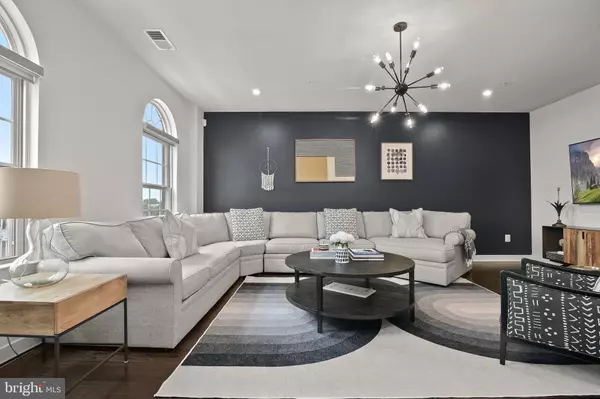$477,900
$474,900
0.6%For more information regarding the value of a property, please contact us for a free consultation.
13736 DOVEKIE AVE #405H Clarksburg, MD 20871
3 Beds
3 Baths
2,810 SqFt
Key Details
Sold Price $477,900
Property Type Condo
Sub Type Condo/Co-op
Listing Status Sold
Purchase Type For Sale
Square Footage 2,810 sqft
Price per Sqft $170
Subdivision None Available
MLS Listing ID MDMC2057168
Sold Date 07/26/22
Style Colonial
Bedrooms 3
Full Baths 2
Half Baths 1
Condo Fees $184/mo
HOA Fees $80/mo
HOA Y/N Y
Abv Grd Liv Area 2,810
Originating Board BRIGHT
Year Built 2019
Annual Tax Amount $4,600
Tax Year 2021
Property Description
Welcome to 13736 Dovekie Ave, a stunning condo with over 2800 square feet. This 3 year young condo shows like a model home. The 3 bedroom and 2.5 bath house has been upgraded with designer lighting and updates throughout. You have a private 1 car garage as well as a driveway that will accommodate a second vehicle. When you enter the house, you will take the stairs to the main level, where you will fall in love with the massive great room and powder room. The main floor has hardwood floors encompassing the first level. One of the home's many highlights is the gourmet kitchen. The kitchen is adorned with 42 inch cabinets, tile backsplash,stainless steel appliances and quartz countertops. There is an oversized island perfect for informal dining. Adjacent to the kitchen is a dining area and a gathering room. There is a cozy deck for relaxing in the fresh air. The bedroom level has 3 bedrooms, 2 full baths and an impressive primary bedroom. The primary bedroom offers soaring ceilings, two walk-in closets and a spa- like bath. The primary bath has a roman shower, dual vanities, water closet and linen closet. The amenity rich community offers a pool, walking path, parks and more. Premier shopping can be found at the Clarksburg Outlets. Additional shopping and restaurants are minutes away. A commuters dream with easy access to I270. Hurry, if you want to make this house your home!
Location
State MD
County Montgomery
Zoning R.
Rooms
Other Rooms Living Room, Dining Room, Primary Bedroom, Kitchen, Primary Bathroom
Interior
Interior Features Combination Kitchen/Dining, Combination Kitchen/Living, Dining Area, Family Room Off Kitchen, Floor Plan - Open, Kitchen - Eat-In, Kitchen - Gourmet, Kitchen - Island, Primary Bath(s), Upgraded Countertops, Walk-in Closet(s), Wood Floors
Hot Water Natural Gas
Heating Central
Cooling Central A/C, Ceiling Fan(s)
Equipment Cooktop, Oven - Wall, Refrigerator, Disposal, Dishwasher, Dryer, Washer
Appliance Cooktop, Oven - Wall, Refrigerator, Disposal, Dishwasher, Dryer, Washer
Heat Source Electric
Laundry Upper Floor
Exterior
Exterior Feature Deck(s)
Parking Features Garage - Rear Entry
Garage Spaces 1.0
Amenities Available Community Center, Pool - Outdoor
Water Access N
Accessibility None
Porch Deck(s)
Attached Garage 1
Total Parking Spaces 1
Garage Y
Building
Story 2
Foundation Other
Sewer Public Sewer
Water Public
Architectural Style Colonial
Level or Stories 2
Additional Building Above Grade, Below Grade
New Construction N
Schools
School District Montgomery County Public Schools
Others
Pets Allowed Y
HOA Fee Include Lawn Maintenance,Snow Removal
Senior Community No
Tax ID 160203838991
Ownership Condominium
Special Listing Condition Standard
Pets Allowed No Pet Restrictions
Read Less
Want to know what your home might be worth? Contact us for a FREE valuation!

Our team is ready to help you sell your home for the highest possible price ASAP

Bought with Nurit Coombe • The Agency DC





