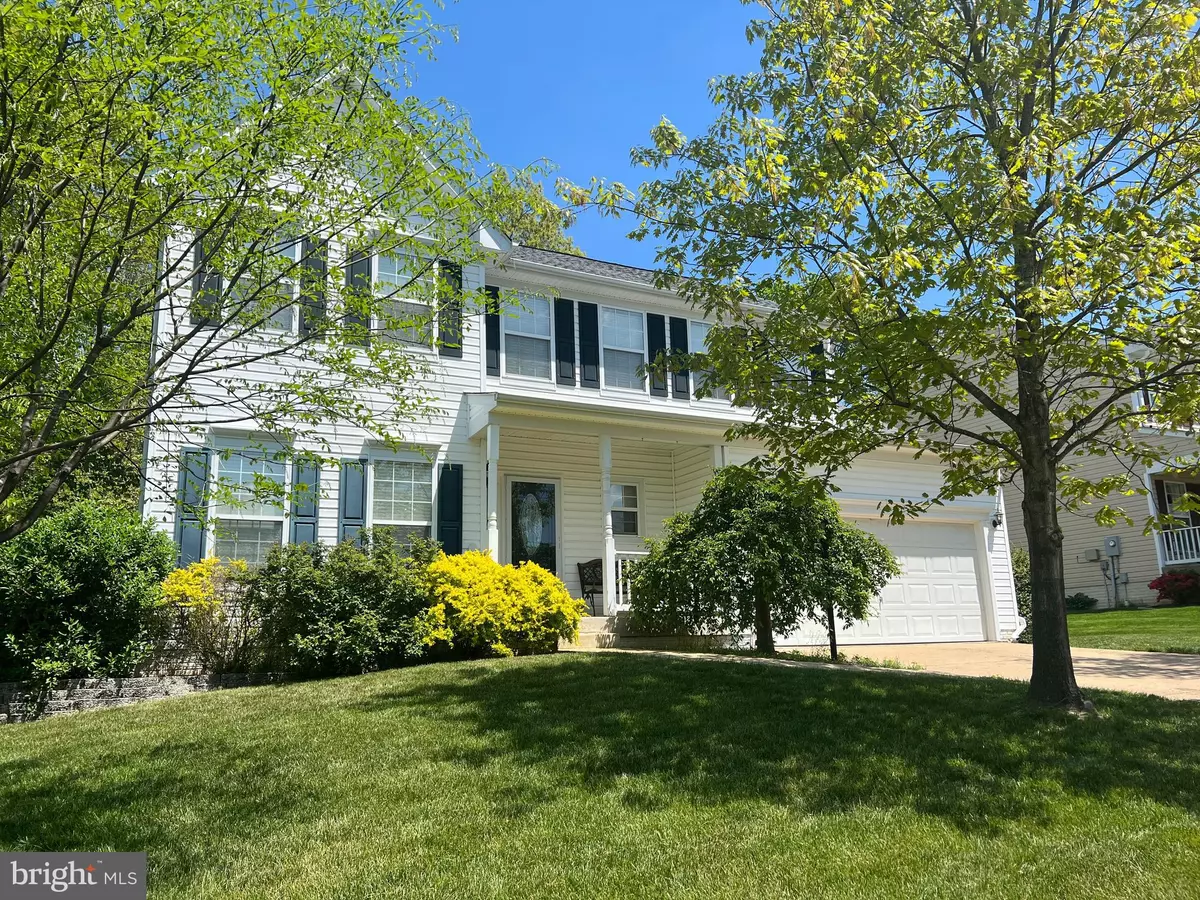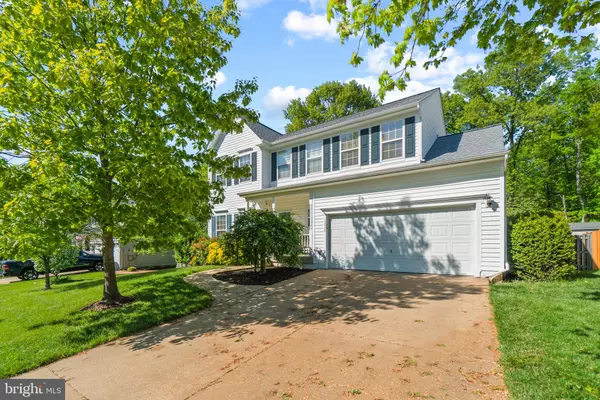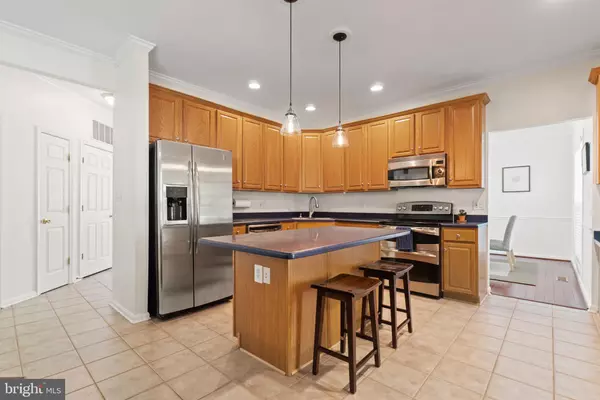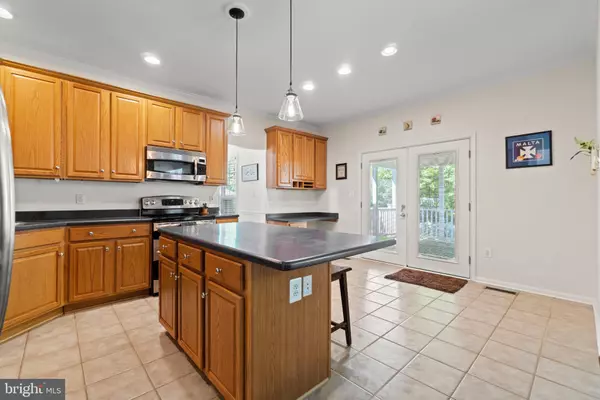$700,000
$650,000
7.7%For more information regarding the value of a property, please contact us for a free consultation.
12320 GRIMSBY LN Bristow, VA 20136
4 Beds
4 Baths
2,844 SqFt
Key Details
Sold Price $700,000
Property Type Single Family Home
Sub Type Detached
Listing Status Sold
Purchase Type For Sale
Square Footage 2,844 sqft
Price per Sqft $246
Subdivision Sheffield Manor
MLS Listing ID VAPW2026786
Sold Date 06/07/22
Style Colonial
Bedrooms 4
Full Baths 3
Half Baths 1
HOA Fees $78/mo
HOA Y/N Y
Abv Grd Liv Area 2,198
Originating Board BRIGHT
Year Built 2001
Annual Tax Amount $6,698
Tax Year 2022
Lot Size 10,158 Sqft
Acres 0.23
Property Description
Welcome to one of the best lot's in Bristow! The backyard is surrounded by trees creating privacy. Enjoy this space by relaxing or entertaining guests on your new screened-in porch or patio. Upon entering the home, you are greeted by a two-story foyer & two formal rooms. The updated kitchen boasts stainless steel appliances, work station & eat-up island. This space is open to the family room with hardwood flooring & gas fireplace. The primary suite has a large walk-in closet with built-in's, a luxury bathroom with double sinks, soaking tub & separate shower. Three additional bedrooms & full bathroom complete the upper level. On the lower level is a finished rec room space, full bathroom, large storage room & separate utility room with washer & dryer. Many updates have been done to the home in recent years: 2016-hardwoods added on the main & upper level hall, outside AC unit replaced, interior repainted. 2018- new 50 year architectural shingle roof. 2021-Water heater replaced, whole house water filter added, Trex deck & screened porch, patio, washer & dryer replaced.
Location
State VA
County Prince William
Zoning R4
Rooms
Other Rooms Living Room, Dining Room, Primary Bedroom, Bedroom 2, Bedroom 3, Bedroom 4, Kitchen, Family Room
Basement Fully Finished, Heated, Improved
Interior
Interior Features Dining Area, Kitchen - Island, Kitchen - Table Space, Crown Moldings, Family Room Off Kitchen, Formal/Separate Dining Room, Chair Railings, Soaking Tub, Wood Floors, Floor Plan - Open, Recessed Lighting, Walk-in Closet(s)
Hot Water Natural Gas
Heating Forced Air
Cooling Central A/C
Flooring Carpet, Ceramic Tile, Hardwood
Fireplaces Number 1
Fireplaces Type Gas/Propane
Equipment Refrigerator, Stove, Microwave, Dryer - Front Loading, Washer - Front Loading, Dishwasher
Fireplace Y
Appliance Refrigerator, Stove, Microwave, Dryer - Front Loading, Washer - Front Loading, Dishwasher
Heat Source Natural Gas
Laundry Basement
Exterior
Exterior Feature Patio(s), Porch(es), Screened
Parking Features Garage Door Opener
Garage Spaces 2.0
Fence Rear, Wood
Amenities Available Basketball Courts, Club House, Pool - Outdoor, Tot Lots/Playground, Tennis Courts, Jog/Walk Path
Water Access N
View Trees/Woods
Accessibility None
Porch Patio(s), Porch(es), Screened
Attached Garage 2
Total Parking Spaces 2
Garage Y
Building
Lot Description Backs to Trees, Landscaping, Private, Trees/Wooded
Story 3
Foundation Concrete Perimeter
Sewer Public Sewer
Water Public
Architectural Style Colonial
Level or Stories 3
Additional Building Above Grade, Below Grade
New Construction N
Schools
School District Prince William County Public Schools
Others
HOA Fee Include Common Area Maintenance,Road Maintenance,Snow Removal,Pool(s),Trash
Senior Community No
Tax ID 7596-05-4370
Ownership Fee Simple
SqFt Source Assessor
Acceptable Financing Cash, Conventional, FHA, VA
Listing Terms Cash, Conventional, FHA, VA
Financing Cash,Conventional,FHA,VA
Special Listing Condition Standard
Read Less
Want to know what your home might be worth? Contact us for a FREE valuation!

Our team is ready to help you sell your home for the highest possible price ASAP

Bought with Sarah Faisal • Compass





