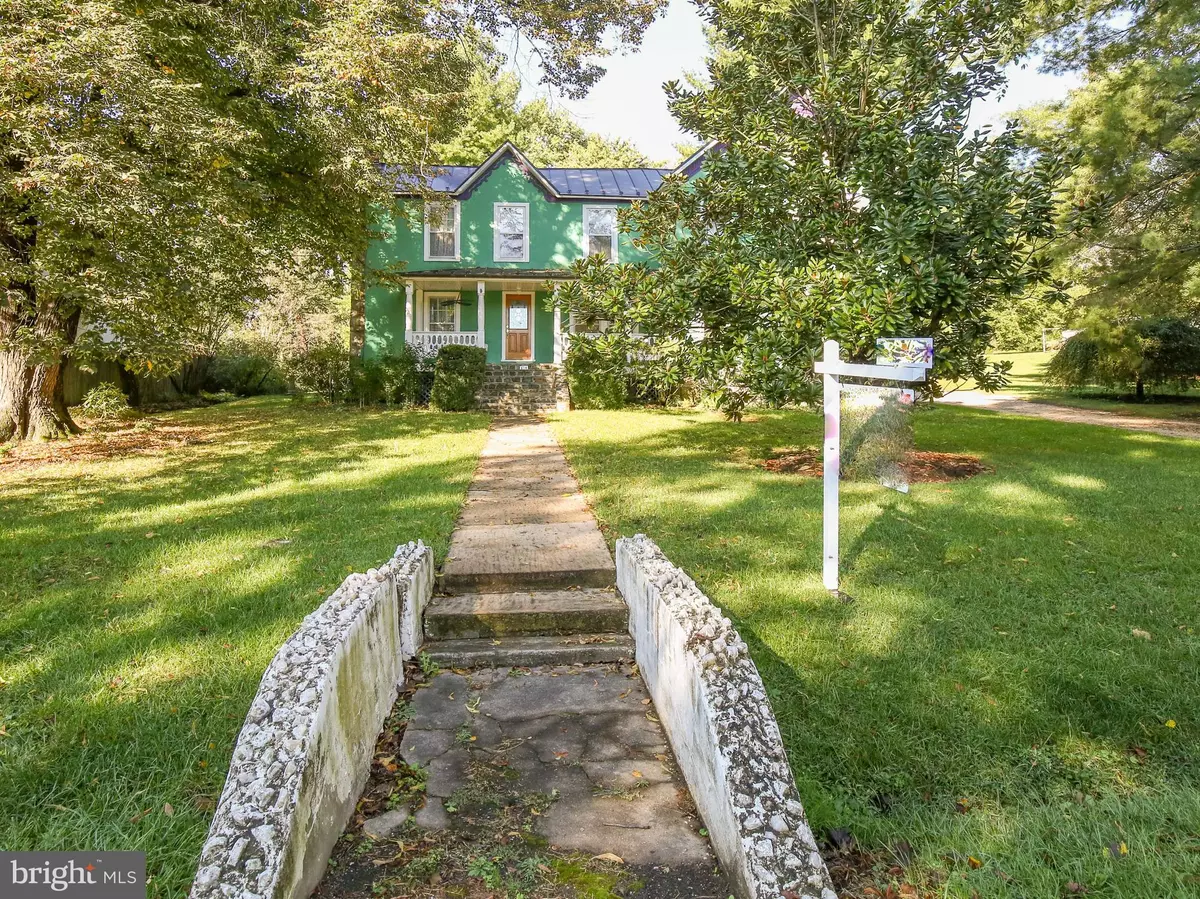$500,000
$525,000
4.8%For more information regarding the value of a property, please contact us for a free consultation.
14 MAIN ST Round Hill, VA 20141
3 Beds
2 Baths
2,696 SqFt
Key Details
Sold Price $500,000
Property Type Single Family Home
Sub Type Detached
Listing Status Sold
Purchase Type For Sale
Square Footage 2,696 sqft
Price per Sqft $185
Subdivision Town Of Round Hill
MLS Listing ID VALO421176
Sold Date 02/02/21
Style Colonial
Bedrooms 3
Full Baths 1
Half Baths 1
HOA Y/N N
Abv Grd Liv Area 2,696
Originating Board BRIGHT
Annual Tax Amount $5,046
Tax Year 2020
Lot Size 0.860 Acres
Acres 0.86
Property Description
Welcome to historic Round Hill - High Speed Internet available and located within minutes to Route 7 and approximately 20 minutes to Leesburg . The current homeowners have enjoyed living in this historic town and lovely property since 1987. Approximatley 2696 sq ft of living space located on a picturesque .86 acre lot. Lots of character and remarkable original touches throughout! Inviting front porch to enjoy any time of the day! Spacious foyer with a beautiful staircase, gorgeous hardwood floors, lots of charm in the open kitchen with table space large enough for a farm table and also features a center island with corian countertops, hardwood floors, cabinets with slideout drawers, lazy susan and filtered water reverse osmosis water filter. Large parlor/formal living room features a fireplace with a wood burning stove insert. Double doors leads to the sunken family room with custom Hunter Douglas window blinds. Half bath off of family room. Laundry room on main with lots of storage/pantry area and laundry sink and has access to the back yard and inviting courtyard with beautiful flowers, raised gardens, compost bin and lots of trees. 3 large bedrooms upstairs, spacious bonus room, full bath with tub/shower and access to the attic that features 2 bonus rooms being used as a library and craft room. An additional seasonal room is ready for new buyer to add personal touches - would be great for a home office. Two detached garages - one with a brick floor, workshop with cabinets, electricity and water, second garage is being used for storing garden tools and mowers. Come and see all that Western Loudoun has to enjoy! Lots of wineries and breweries within minutes away. Hike the Appalachian Trail and the W&OD trail. This area has so much to offer!
Location
State VA
County Loudoun
Zoning 01
Rooms
Basement Outside Entrance
Main Level Bedrooms 3
Interior
Interior Features Carpet, Ceiling Fan(s), Crown Moldings, Floor Plan - Traditional, Formal/Separate Dining Room, Kitchen - Country, Kitchen - Eat-In, Kitchen - Island, Kitchen - Table Space, Tub Shower, Window Treatments, Wood Floors, Wood Stove
Hot Water Electric
Heating Radiator
Cooling Ceiling Fan(s), Window Unit(s)
Flooring Hardwood
Fireplaces Number 1
Equipment Built-In Microwave, Oven/Range - Electric, Refrigerator, Dishwasher, Disposal, Water Conditioner - Owned, Water Heater
Appliance Built-In Microwave, Oven/Range - Electric, Refrigerator, Dishwasher, Disposal, Water Conditioner - Owned, Water Heater
Heat Source Oil
Exterior
Parking Features Garage - Front Entry
Garage Spaces 1.0
Water Access N
Roof Type Metal
Accessibility None
Total Parking Spaces 1
Garage Y
Building
Story 2
Sewer Public Sewer
Water Public
Architectural Style Colonial
Level or Stories 2
Additional Building Above Grade, Below Grade
New Construction N
Schools
School District Loudoun County Public Schools
Others
Senior Community No
Tax ID 584201914000
Ownership Fee Simple
SqFt Source Assessor
Special Listing Condition Standard
Read Less
Want to know what your home might be worth? Contact us for a FREE valuation!

Our team is ready to help you sell your home for the highest possible price ASAP

Bought with Becky Olmstead • Atoka Properties





