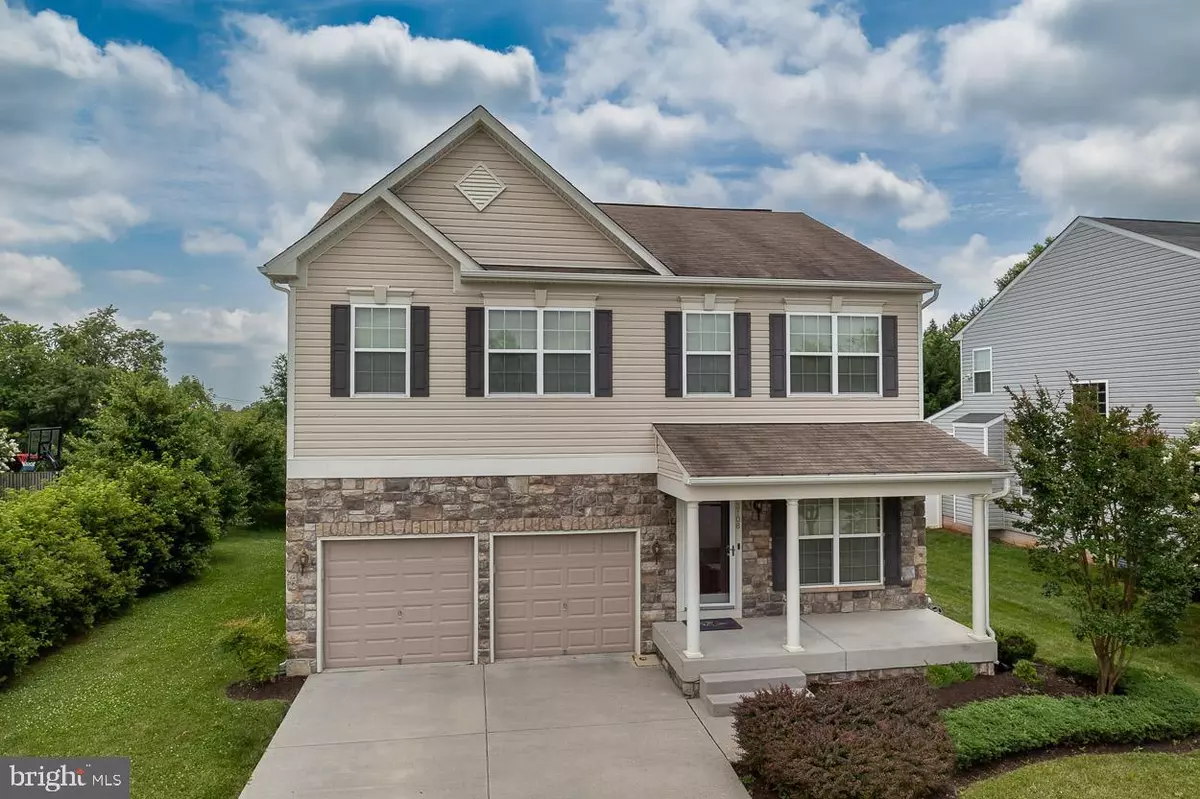$515,000
$499,900
3.0%For more information regarding the value of a property, please contact us for a free consultation.
3108 BUDS CIR Windsor Mill, MD 21244
4 Beds
4 Baths
3,020 SqFt
Key Details
Sold Price $515,000
Property Type Single Family Home
Sub Type Detached
Listing Status Sold
Purchase Type For Sale
Square Footage 3,020 sqft
Price per Sqft $170
Subdivision Rolling Oaks
MLS Listing ID MDBC2039712
Sold Date 08/16/22
Style Traditional
Bedrooms 4
Full Baths 3
Half Baths 1
HOA Fees $75/mo
HOA Y/N Y
Abv Grd Liv Area 2,282
Originating Board BRIGHT
Year Built 2011
Annual Tax Amount $5,519
Tax Year 2021
Lot Size 6,927 Sqft
Acres 0.16
Property Description
Truly exceptional, the traditional floor plan features a beautifully maintained interior and comes complete with a flow-through living/dining area, generous living spaces and relaxed living spaces. Spread out in the generously-proportioned master suite that enhances a large walk-in closet. The house features hardwood floors in the living area. Enjoy a country atmosphere in the beautifully maintained backyard equipped with a large deck outdoor and rolling green lawn. A true outdoor paradise. Are you looking for suburban living at its finest? At a super-convenient location in a peaceful Windsor Mill neighborhood. Within walking distance of hiking trails, parks and playgrounds, grocery stores, restaurants and great shopping. Literally everything you need access to is just a few miles from home. Have plenty of room for vehicles and belongings in a spacious 2-car attached garage. Don't miss out on owning this fabulous home. Schedule your private tour today. One year home warranty included.
Location
State MD
County Baltimore
Zoning 04
Rooms
Other Rooms Bedroom 2, Bedroom 3, Bedroom 4, Bedroom 1
Basement Fully Finished
Interior
Interior Features Ceiling Fan(s), Combination Kitchen/Dining, Family Room Off Kitchen, Kitchen - Gourmet
Hot Water Natural Gas
Heating Central, Forced Air
Cooling Central A/C
Flooring Carpet, Ceramic Tile, Hardwood
Equipment Dishwasher, Disposal, Washer - Front Loading, Microwave, Refrigerator, Stove, Dryer - Front Loading
Window Features ENERGY STAR Qualified
Appliance Dishwasher, Disposal, Washer - Front Loading, Microwave, Refrigerator, Stove, Dryer - Front Loading
Heat Source Natural Gas
Exterior
Garage Inside Access
Garage Spaces 4.0
Fence Privacy
Utilities Available Natural Gas Available, Electric Available
Waterfront N
Water Access N
Roof Type Architectural Shingle
Accessibility None
Parking Type Attached Garage, Driveway, On Street
Attached Garage 2
Total Parking Spaces 4
Garage Y
Building
Story 2
Foundation Concrete Perimeter
Sewer Public Sewer, Public Septic
Water Public
Architectural Style Traditional
Level or Stories 2
Additional Building Above Grade, Below Grade
Structure Type Dry Wall
New Construction N
Schools
School District Baltimore County Public Schools
Others
HOA Fee Include Common Area Maintenance
Senior Community No
Tax ID 04022400011731
Ownership Fee Simple
SqFt Source Assessor
Acceptable Financing FHA, VA, Private, Conventional
Listing Terms FHA, VA, Private, Conventional
Financing FHA,VA,Private,Conventional
Special Listing Condition Standard
Read Less
Want to know what your home might be worth? Contact us for a FREE valuation!

Our team is ready to help you sell your home for the highest possible price ASAP

Bought with Jeffrey S Greer • Keller Williams Realty Partners






