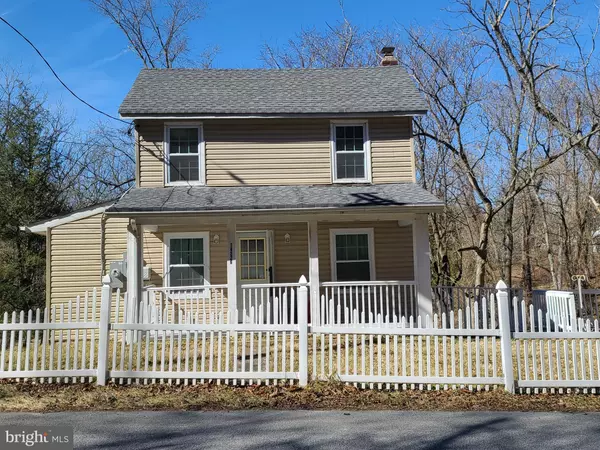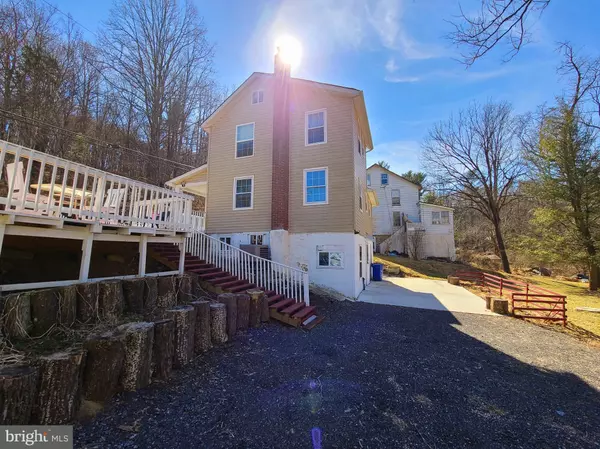$300,000
$299,000
0.3%For more information regarding the value of a property, please contact us for a free consultation.
14226 PHOENIX RD Phoenix, MD 21131
4 Beds
2 Baths
1,340 SqFt
Key Details
Sold Price $300,000
Property Type Single Family Home
Sub Type Detached
Listing Status Sold
Purchase Type For Sale
Square Footage 1,340 sqft
Price per Sqft $223
Subdivision Phoenix
MLS Listing ID MDBC2027814
Sold Date 04/04/22
Style Colonial
Bedrooms 4
Full Baths 2
HOA Y/N N
Abv Grd Liv Area 860
Originating Board BRIGHT
Year Built 1900
Annual Tax Amount $2,175
Tax Year 2020
Lot Size 0.800 Acres
Acres 0.8
Lot Dimensions 1.00 x
Property Description
Totally renovated cozy colonial on a 0.8-acre lot, new HVAC, new roof, new kitchen with quart countertop, new bathroom, new floor, new siding, new circuit board (200Amp), septic tank is also newly replaced. Walkout basement to the large backyard. Great schools. Few minutes to NCR trails, Hunt Valley mall and York road, very convenient location but enjoying the country life.
Back on market, previous pendings due the buyer's request for upgrading circuit board from 100 to 200 Amp, which took a very long time and back and forth. Preferably sold as-is.
Location
State MD
County Baltimore
Zoning R
Rooms
Basement Interior Access, Outside Entrance, Fully Finished
Main Level Bedrooms 1
Interior
Hot Water Natural Gas
Cooling Central A/C
Heat Source Natural Gas
Exterior
Waterfront N
Water Access N
Roof Type Asphalt
Accessibility None
Parking Type Driveway
Garage N
Building
Story 3
Foundation Stone, Other
Sewer On Site Septic
Water Private/Community Water
Architectural Style Colonial
Level or Stories 3
Additional Building Above Grade, Below Grade
New Construction N
Schools
Elementary Schools Sparks
Middle Schools Hereford
High Schools Hereford
School District Baltimore County Public Schools
Others
Senior Community No
Tax ID 04080804050640
Ownership Fee Simple
SqFt Source Assessor
Acceptable Financing Cash, Conventional, FHA
Listing Terms Cash, Conventional, FHA
Financing Cash,Conventional,FHA
Special Listing Condition Standard
Read Less
Want to know what your home might be worth? Contact us for a FREE valuation!

Our team is ready to help you sell your home for the highest possible price ASAP

Bought with Kadesha Lyn Carroll • Keller Williams Realty Centre






