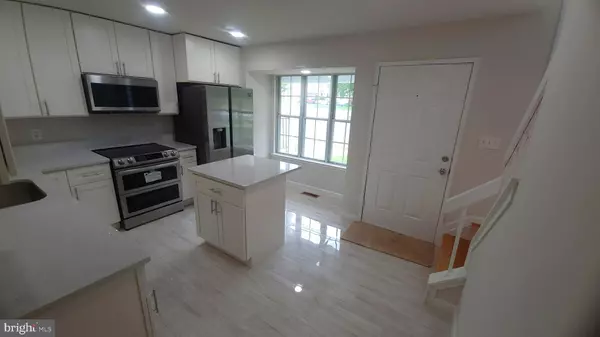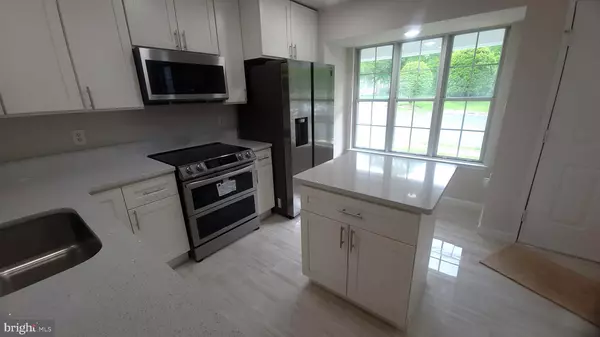$412,000
$413,890
0.5%For more information regarding the value of a property, please contact us for a free consultation.
3890 MARQUIS PL Woodbridge, VA 22192
3 Beds
3 Baths
1,778 SqFt
Key Details
Sold Price $412,000
Property Type Townhouse
Sub Type Interior Row/Townhouse
Listing Status Sold
Purchase Type For Sale
Square Footage 1,778 sqft
Price per Sqft $231
Subdivision Lake Ridge-Marquis Place
MLS Listing ID VAPW2027778
Sold Date 07/06/22
Style Colonial
Bedrooms 3
Full Baths 2
Half Baths 1
HOA Fees $75/qua
HOA Y/N Y
Abv Grd Liv Area 1,202
Originating Board BRIGHT
Year Built 1986
Annual Tax Amount $3,880
Tax Year 2021
Lot Size 1,442 Sqft
Acres 0.03
Property Description
3 Bed 2 1/2 Bath 3-level Townhome located in the heart of Lake Ridge. Brand new everything! Ready to move in now. Completely renovated luxury home. Brand new flooring throughout the house including ceramic tiles in the kitchen, dining, and family room. New beautiful hardwood flooring throughout all three bedrooms on upper level and stairs. Completely brand-new kitchen with white soft close 42-inch cabinets and brand-new top of the line Samsung stainless steel appliances. New quartz countertop with center island. Bathrooms with matching ceramic tiles to the top, new toilets and vanity. Updated family room leads to a newly built deck with private backyard facing trees. Fully finished walkout level basement leads to fenced backyard and patio with rear privacy of trees. New matching ceramic tiles in whole basement with fully renovated upgraded bathroom. Fireplace in basement. All new doors, new baseboard, new paint, all new ceiling fans with lights in bedrooms. The entire HVAC system was replaced in 2020. Includes two assigned spots and ample street guest parking. This is a must see to appreciate. The Lake Ridge Community amenities include pools, tot lots, walking trails, community parks, and tennis & basketball courts, dog parks, etc. None of the houses renovated like this in the neighborhood. Hurry this home wont stay on the market for long. Treat yourself to a life of luxury and comfort. Put in your best offer today.
Location
State VA
County Prince William
Zoning RPC
Rooms
Other Rooms Dining Room, Kitchen, Family Room, Foyer, Laundry, Recreation Room, Utility Room
Basement Fully Finished, Rear Entrance, Interior Access, Walkout Level
Interior
Hot Water Electric
Heating Heat Pump(s)
Cooling Central A/C, Ceiling Fan(s), Heat Pump(s)
Flooring Ceramic Tile, Carpet, Solid Hardwood
Fireplaces Number 1
Fireplaces Type Mantel(s)
Equipment Dishwasher, Disposal, Exhaust Fan, Oven/Range - Electric, Refrigerator, Dryer - Electric, Microwave, Stainless Steel Appliances, Washer
Furnishings No
Fireplace Y
Window Features Double Pane
Appliance Dishwasher, Disposal, Exhaust Fan, Oven/Range - Electric, Refrigerator, Dryer - Electric, Microwave, Stainless Steel Appliances, Washer
Heat Source Electric
Laundry Basement
Exterior
Exterior Feature Deck(s), Porch(es)
Parking On Site 2
Utilities Available Cable TV Available, Under Ground, Electric Available, Sewer Available, Water Available
Amenities Available Basketball Courts, Bike Trail, Community Center, Jog/Walk Path, Pool - Outdoor, Tennis Courts, Tot Lots/Playground, Water/Lake Privileges
Water Access N
View Garden/Lawn, Trees/Woods
Roof Type Architectural Shingle
Accessibility 36\"+ wide Halls
Porch Deck(s), Porch(es)
Garage N
Building
Lot Description Backs to Trees, Backs - Open Common Area
Story 3
Foundation Permanent
Sewer Public Sewer
Water Public
Architectural Style Colonial
Level or Stories 3
Additional Building Above Grade, Below Grade
Structure Type 9'+ Ceilings,Dry Wall
New Construction N
Schools
School District Prince William County Public Schools
Others
Pets Allowed Y
HOA Fee Include Common Area Maintenance,Snow Removal,Recreation Facility,Trash
Senior Community No
Tax ID 8193-76-2263
Ownership Fee Simple
SqFt Source Assessor
Special Listing Condition Standard
Pets Allowed No Pet Restrictions
Read Less
Want to know what your home might be worth? Contact us for a FREE valuation!

Our team is ready to help you sell your home for the highest possible price ASAP

Bought with Heidi E Swenson • Samson Properties





