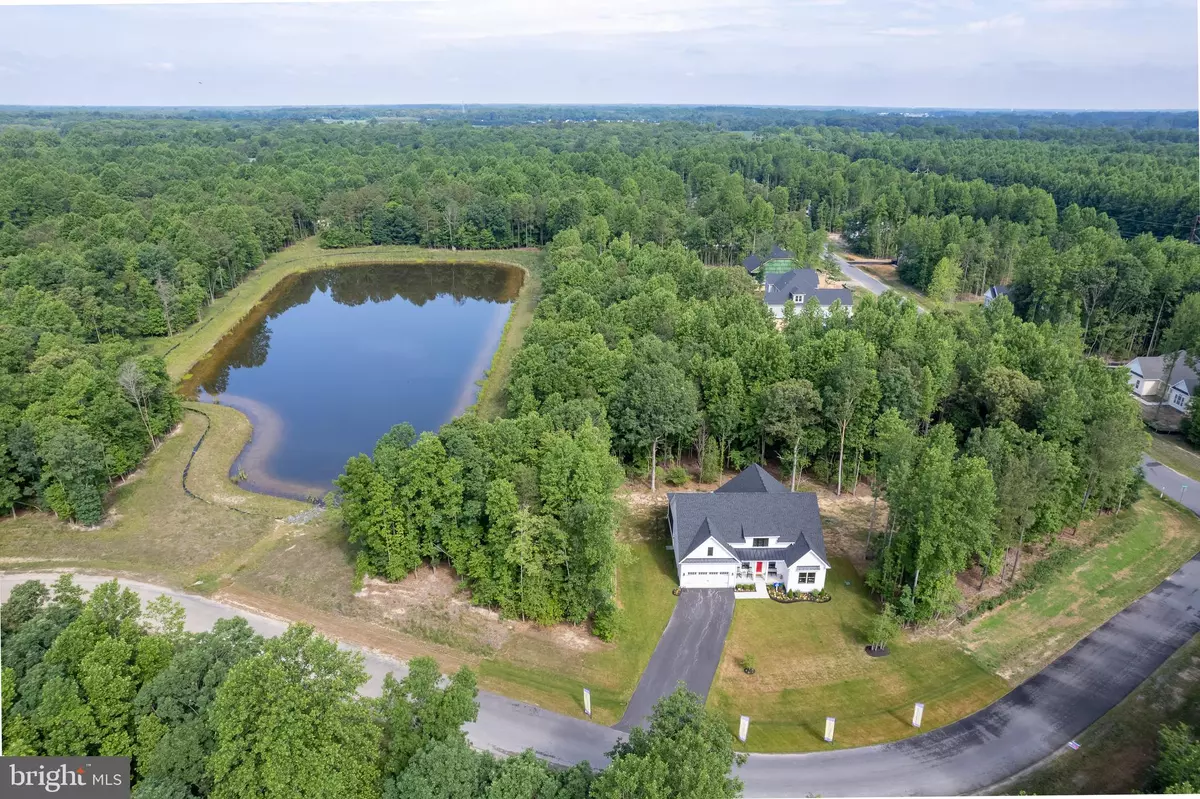$517,000
$516,345
0.1%For more information regarding the value of a property, please contact us for a free consultation.
24024 JERRICO RD Lincoln, DE 19960
3 Beds
2 Baths
2,384 SqFt
Key Details
Sold Price $517,000
Property Type Single Family Home
Sub Type Detached
Listing Status Sold
Purchase Type For Sale
Square Footage 2,384 sqft
Price per Sqft $216
Subdivision Canaan Woods
MLS Listing ID DESU2021718
Sold Date 08/04/22
Style Cottage
Bedrooms 3
Full Baths 2
HOA Fees $33/ann
HOA Y/N Y
Abv Grd Liv Area 2,384
Originating Board BRIGHT
Year Built 2020
Annual Tax Amount $1,473
Tax Year 2021
Lot Size 1.000 Acres
Acres 1.0
Lot Dimensions 0.00 x 0.00
Property Description
Exquisite Home Never Lived In!!!! This "Ivy Cottage" Model home built by award winning custom builder Capstone Homes, is beautifully decorated and ready for immediate occupancy, loaded with nearly $100,000 in options and upgrades, such as: stunning luxury vinyl flooring throughout, open concept to never miss a thing, gorgeous 42 inch cabinets, quartz kitchen countertops, vaulted great room ceilings, double sink vanity in master bath, upgraded tile: backsplash and master shower and floor, metal roof, Pella windows, conditioned crawl space, and L-shaped screened in porch with private wooded views.... too many upgrades too list!!!!
Location
State DE
County Sussex
Area Cedar Creek Hundred (31004)
Zoning RES
Rooms
Main Level Bedrooms 3
Interior
Interior Features Recessed Lighting, Kitchen - Gourmet, Breakfast Area, Kitchen - Island, Floor Plan - Open, Entry Level Bedroom, Combination Kitchen/Living, Combination Kitchen/Dining
Hot Water Tankless
Heating Heat Pump(s)
Cooling Central A/C
Flooring Tile/Brick, Laminate Plank
Fireplaces Number 1
Fireplaces Type Gas/Propane
Equipment Microwave, Oven - Wall, Oven - Double, Range Hood, Stainless Steel Appliances, Dishwasher, Icemaker
Fireplace Y
Appliance Microwave, Oven - Wall, Oven - Double, Range Hood, Stainless Steel Appliances, Dishwasher, Icemaker
Heat Source Electric
Exterior
Garage Garage - Front Entry
Garage Spaces 2.0
Waterfront N
Water Access N
Roof Type Metal
Accessibility None
Parking Type Attached Garage
Attached Garage 2
Total Parking Spaces 2
Garage Y
Building
Story 1
Foundation Crawl Space
Sewer Gravity Sept Fld
Water Well
Architectural Style Cottage
Level or Stories 1
Additional Building Above Grade, Below Grade
Structure Type Vaulted Ceilings
New Construction N
Schools
School District Milford
Others
Senior Community No
Tax ID 230-14.00-321.00
Ownership Fee Simple
SqFt Source Assessor
Special Listing Condition Standard
Read Less
Want to know what your home might be worth? Contact us for a FREE valuation!

Our team is ready to help you sell your home for the highest possible price ASAP

Bought with Dorothy M Burton • RE/MAX Eagle Realty






