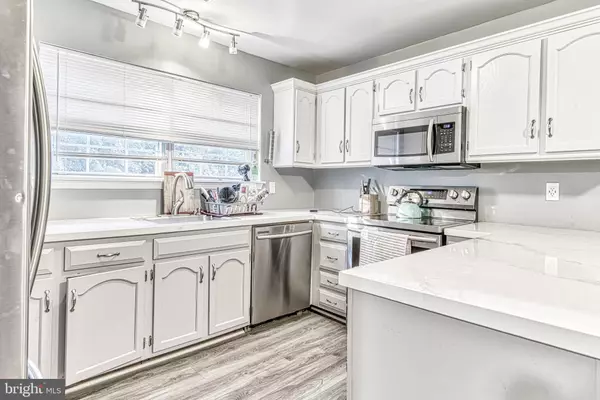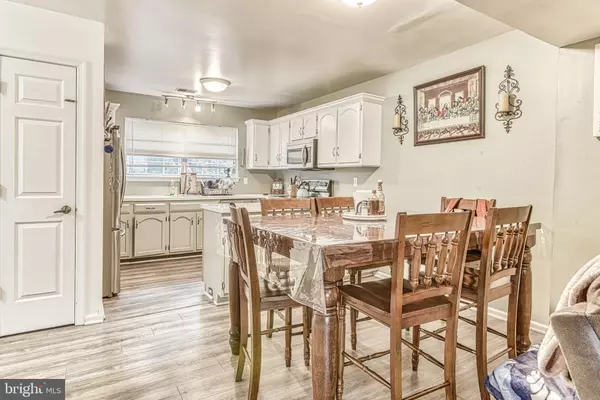$346,000
$349,900
1.1%For more information regarding the value of a property, please contact us for a free consultation.
15363 HEARTHSTONE TER Woodbridge, VA 22191
3 Beds
3 Baths
1,667 SqFt
Key Details
Sold Price $346,000
Property Type Townhouse
Sub Type Interior Row/Townhouse
Listing Status Sold
Purchase Type For Sale
Square Footage 1,667 sqft
Price per Sqft $207
Subdivision Rippon Landing
MLS Listing ID VAPW2003978
Sold Date 09/24/21
Style Colonial
Bedrooms 3
Full Baths 2
Half Baths 1
HOA Fees $110/mo
HOA Y/N Y
Abv Grd Liv Area 1,360
Originating Board BRIGHT
Year Built 1983
Annual Tax Amount $2,934
Tax Year 2019
Lot Size 1,577 Sqft
Acres 0.04
Property Description
Beautiful Brick Front Townhome that has been fully updated in a fantastic location! Kitchen offers newer top of the line stainless steels appliances, updated countertops and cabinets. Bright and open living/family room with dual ceiling fans. All of the bathrooms have been updated with beautiful modern ceramic tile. Roof, HVAC and water heater are only 5 years old. Fresh paint and new flooring on main level and lower level. Walk out lower level rec room with laminate hardwood flooring and rough in for full bath, Huge Fully fenced backyard with patio great for entertaining. Walking distance to Neabsco Creek Boardwalk. Minutes from Route 95, Route 1, shopping and restaurants.
Location
State VA
County Prince William
Zoning RPC
Rooms
Other Rooms Living Room, Dining Room, Primary Bedroom, Bedroom 2, Bedroom 3, Kitchen, Family Room, Laundry, Primary Bathroom, Full Bath
Basement Full, Rear Entrance, Rough Bath Plumb
Interior
Interior Features Carpet, Ceiling Fan(s), Dining Area, Kitchen - Eat-In, Kitchen - Table Space
Hot Water Electric
Heating Heat Pump(s)
Cooling Heat Pump(s), Ceiling Fan(s), Central A/C
Flooring Ceramic Tile, Carpet, Laminated
Equipment Built-In Microwave, Dishwasher, Dryer, Washer, Refrigerator, Oven/Range - Electric, Icemaker, Stove
Appliance Built-In Microwave, Dishwasher, Dryer, Washer, Refrigerator, Oven/Range - Electric, Icemaker, Stove
Heat Source Electric
Exterior
Parking On Site 2
Water Access N
Roof Type Asphalt
Accessibility None
Garage N
Building
Story 3
Sewer Public Sewer
Water Public
Architectural Style Colonial
Level or Stories 3
Additional Building Above Grade, Below Grade
Structure Type Dry Wall
New Construction N
Schools
School District Prince William County Public Schools
Others
HOA Fee Include Insurance,Management,Road Maintenance,Snow Removal,Trash
Senior Community No
Tax ID 8391-10-6514
Ownership Fee Simple
SqFt Source Assessor
Special Listing Condition Standard
Read Less
Want to know what your home might be worth? Contact us for a FREE valuation!

Our team is ready to help you sell your home for the highest possible price ASAP

Bought with Sherri Denise Rice • CENTURY 21 New Millennium





