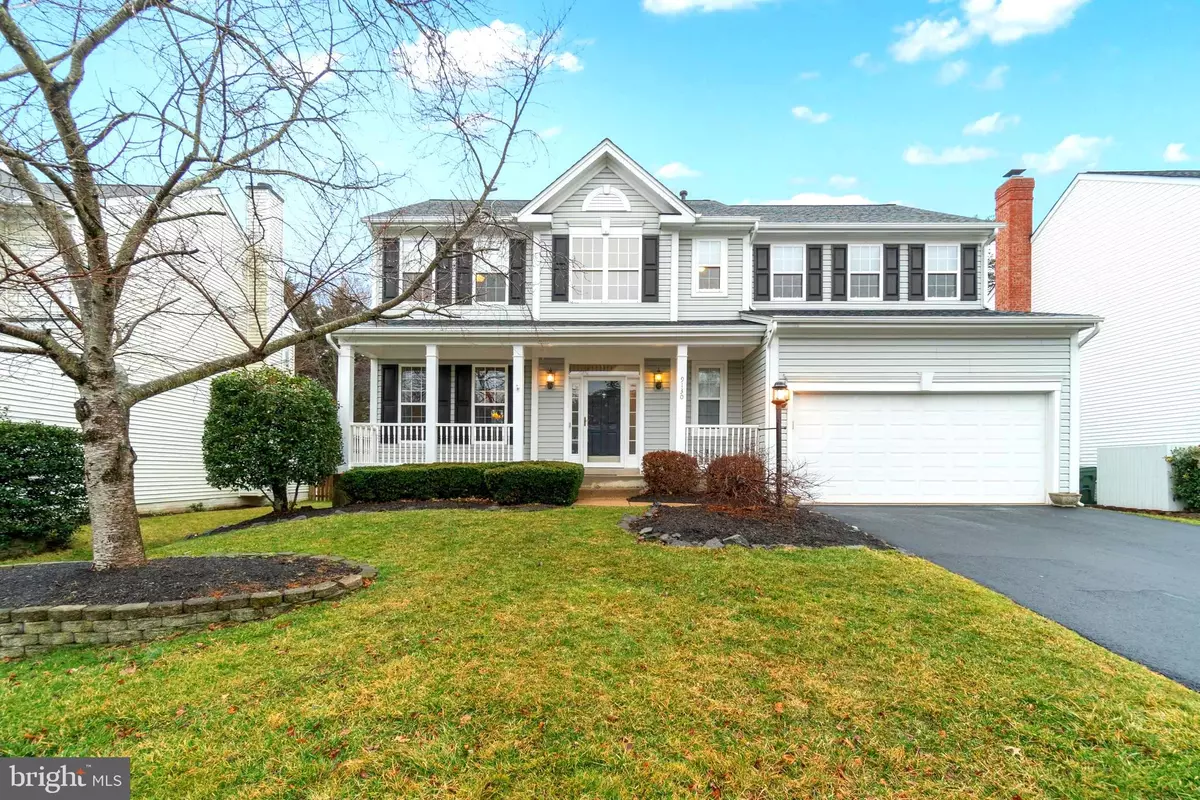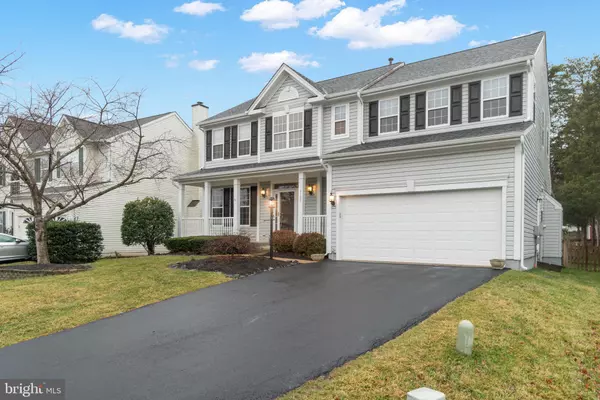$715,000
$659,900
8.3%For more information regarding the value of a property, please contact us for a free consultation.
9130 DARTFORD PL Bristow, VA 20136
4 Beds
4 Baths
2,975 SqFt
Key Details
Sold Price $715,000
Property Type Single Family Home
Sub Type Detached
Listing Status Sold
Purchase Type For Sale
Square Footage 2,975 sqft
Price per Sqft $240
Subdivision Kingsbrooke
MLS Listing ID VAPW2020984
Sold Date 03/21/22
Style Traditional
Bedrooms 4
Full Baths 2
Half Baths 2
HOA Fees $73/qua
HOA Y/N Y
Abv Grd Liv Area 2,505
Originating Board BRIGHT
Year Built 1998
Annual Tax Amount $6,256
Tax Year 2021
Lot Size 8,891 Sqft
Acres 0.2
Property Description
***Opportunity Knocks! ****Exquisite 3 level single family home with 2 car garage and Driveway for plenty of parking! Just minutes from shopping, dining, movies, major highways including I-66 and 234. Walking distance to playground and common areas and enjoy the great Kingsbrooke amenities including the pool, trails, ball courts, tot lots, and clubhouse Step inside this 4 bedroom/2.5 bath home to the soaring 2 story ceiling in the foyer. The floor plan flows gracefully throughout this home leading you back to the eat-in kitchen complete with tile counters, stainless and black appliances, a gas stove, and an island. The family room has a cozy fireplace serving ad a focal point that you can enjoy in the colder months. The primary bedroom has a large en-suite bathroom and walk-in closet. A finished basement with walkout access to the gorgeous private backyard with a screened in porch and entertaining bar space makes this the perfect space for gatherings with loved ones or enjoying the spring weather. Don't miss this one-of-a-kind home!
Location
State VA
County Prince William
Zoning R4
Rooms
Other Rooms Living Room, Dining Room, Primary Bedroom, Bedroom 2, Bedroom 3, Kitchen, Family Room, Basement, Foyer, Breakfast Room, Bedroom 1, Laundry, Recreation Room, Bathroom 1, Primary Bathroom, Half Bath
Basement Full, Front Entrance, Rear Entrance
Interior
Interior Features Breakfast Area, Carpet, Ceiling Fan(s), Combination Dining/Living, Crown Moldings, Family Room Off Kitchen, Floor Plan - Traditional, Kitchen - Eat-In, Kitchen - Island, Primary Bath(s), Soaking Tub, Tub Shower, Walk-in Closet(s)
Hot Water Natural Gas
Heating Forced Air
Cooling Ceiling Fan(s), Central A/C
Fireplaces Number 1
Fireplaces Type Mantel(s), Screen, Gas/Propane
Equipment Built-In Microwave, Dishwasher, Disposal, Dryer, Oven/Range - Gas, Refrigerator, Stainless Steel Appliances, Washer
Furnishings No
Fireplace Y
Appliance Built-In Microwave, Dishwasher, Disposal, Dryer, Oven/Range - Gas, Refrigerator, Stainless Steel Appliances, Washer
Heat Source Natural Gas
Laundry Has Laundry
Exterior
Exterior Feature Patio(s), Enclosed, Screened, Porch(es)
Parking Features Garage Door Opener
Garage Spaces 4.0
Fence Fully
Utilities Available Cable TV Available, Phone Available, Sewer Available, Water Available, Natural Gas Available
Water Access N
View Trees/Woods
Roof Type Architectural Shingle
Street Surface Paved
Accessibility None
Porch Patio(s), Enclosed, Screened, Porch(es)
Attached Garage 2
Total Parking Spaces 4
Garage Y
Building
Lot Description Trees/Wooded, Backs to Trees, Landscaping
Story 2
Foundation Slab
Sewer Public Sewer
Water Public
Architectural Style Traditional
Level or Stories 2
Additional Building Above Grade, Below Grade
New Construction N
Schools
Elementary Schools Bristow Run
Middle Schools Gainesville
High Schools Patriot
School District Prince William County Public Schools
Others
Senior Community No
Tax ID 7496-10-5170
Ownership Fee Simple
SqFt Source Assessor
Acceptable Financing Cash, Conventional, VA
Listing Terms Cash, Conventional, VA
Financing Cash,Conventional,VA
Special Listing Condition Standard
Read Less
Want to know what your home might be worth? Contact us for a FREE valuation!

Our team is ready to help you sell your home for the highest possible price ASAP

Bought with KETAN VERMA • Samson Properties





