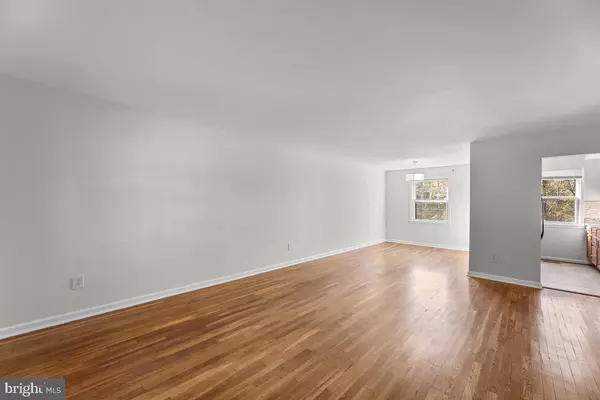$225,900
$225,900
For more information regarding the value of a property, please contact us for a free consultation.
23 WATKINS PARK DR #12 Upper Marlboro, MD 20774
2 Beds
3 Baths
2,160 SqFt
Key Details
Sold Price $225,900
Property Type Condo
Sub Type Condo/Co-op
Listing Status Sold
Purchase Type For Sale
Square Footage 2,160 sqft
Price per Sqft $104
Subdivision Kettering
MLS Listing ID MDPG2016972
Sold Date 12/30/21
Style Colonial
Bedrooms 2
Full Baths 1
Half Baths 2
Condo Fees $202/mo
HOA Y/N N
Abv Grd Liv Area 1,620
Originating Board BRIGHT
Year Built 1970
Annual Tax Amount $2,878
Tax Year 2020
Property Description
This lovely three-level townhome is looking for a new home owner!
23 Watkins Park Drive is an interior townhouse with two spacious bedrooms including an ensuite half bathroom in the primary bedroom. The finished walkout basement could be used as a bonus room, recreation room, man cave, woman cave, entertainment area, office, or as you see fit. It also includes a half bathroom and storage area.
The home features hardwood floors throughout, an open floor plan, a dedicated laundry room, freshly painted walls, and updated bathrooms & kitchen. The kitchen features granite countertops, ceramic tile backsplash, and stainless steel appliances. The backyard patio is fenced in, and could be great for relaxing on summer/spring nights.
Assigned parking and the mailboxes are located towards the back of the house.
This home is centrally located near three shopping centers, retail, restaurants, public transportation, parks, and major roadways.
You don't want to miss out on this house!
Location
State MD
County Prince Georges
Zoning R18
Rooms
Other Rooms Living Room, Dining Room, Primary Bedroom, Bedroom 2, Kitchen, Basement, Laundry, Recreation Room
Basement Rear Entrance, Fully Finished, Heated, Interior Access, Outside Entrance, Space For Rooms, Walkout Level
Interior
Interior Features Dining Area, Attic, Kitchen - Galley, Wood Floors
Hot Water Natural Gas
Heating Forced Air
Cooling Central A/C
Flooring Hardwood, Luxury Vinyl Plank
Equipment Built-In Microwave, Cooktop, Dishwasher, Dryer, Disposal, Exhaust Fan, Oven - Single, Oven/Range - Gas, Refrigerator, Stainless Steel Appliances, Washer
Fireplace N
Appliance Built-In Microwave, Cooktop, Dishwasher, Dryer, Disposal, Exhaust Fan, Oven - Single, Oven/Range - Gas, Refrigerator, Stainless Steel Appliances, Washer
Heat Source Natural Gas
Laundry Lower Floor
Exterior
Exterior Feature Patio(s)
Garage Spaces 2.0
Fence Rear, Wood
Amenities Available Common Grounds
Waterfront N
Water Access N
Roof Type Asphalt
Accessibility None, Level Entry - Main
Porch Patio(s)
Parking Type Off Street
Total Parking Spaces 2
Garage N
Building
Story 3
Foundation Brick/Mortar
Sewer Public Sewer
Water Public
Architectural Style Colonial
Level or Stories 3
Additional Building Above Grade, Below Grade
Structure Type Dry Wall
New Construction N
Schools
School District Prince George'S County Public Schools
Others
Pets Allowed Y
HOA Fee Include Trash,Water,Common Area Maintenance
Senior Community No
Tax ID 17070825307
Ownership Condominium
Acceptable Financing Cash, Conventional
Horse Property N
Listing Terms Cash, Conventional
Financing Cash,Conventional
Special Listing Condition Standard
Pets Description No Pet Restrictions
Read Less
Want to know what your home might be worth? Contact us for a FREE valuation!

Our team is ready to help you sell your home for the highest possible price ASAP

Bought with Gianna Manzella • The ONE Street Company






