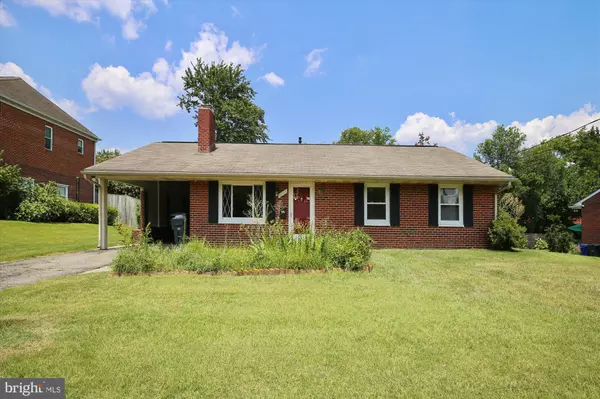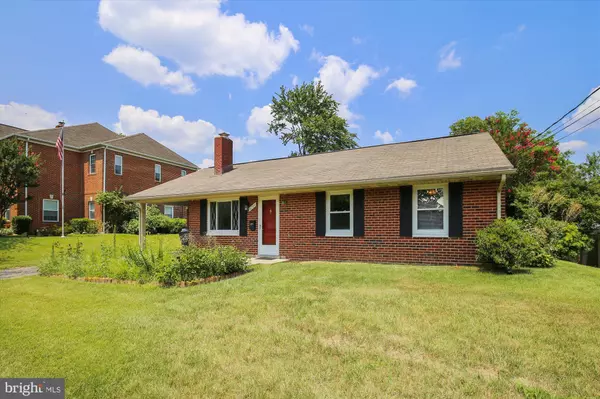$530,000
$555,000
4.5%For more information regarding the value of a property, please contact us for a free consultation.
6204 EVERGLADES DR Alexandria, VA 22312
4 Beds
2 Baths
1,542 SqFt
Key Details
Sold Price $530,000
Property Type Single Family Home
Sub Type Detached
Listing Status Sold
Purchase Type For Sale
Square Footage 1,542 sqft
Price per Sqft $343
Subdivision Parklawn
MLS Listing ID VAFX2009854
Sold Date 11/12/21
Style Ranch/Rambler
Bedrooms 4
Full Baths 1
Half Baths 1
HOA Y/N N
Abv Grd Liv Area 1,542
Originating Board BRIGHT
Year Built 1956
Annual Tax Amount $5,760
Tax Year 2021
Lot Size 10,500 Sqft
Acres 0.24
Property Description
OWNER HAS HAD FAMILY EMERGENCY. HOUSE WILL BE BACK ON THE MARKET IN ONE MONTH. PLEASE DO NOT CALL. LISTING AGREEMENT STILL IN EFFECT. Charming 4 bedroom, 1.5 bath all brick rambler in the highly desirable Parklawn community. Large, bright addition off the kitchen with 2 skylights and 4th bedroom/den. Updated kitchen with stainless steel appliances and Corian countertops. Hardwood flooring, wood burning fireplace, replacement windows and large closet off the primary bedroom. HVAC unit one year young and roof 8 years young. Extended carport easily fits two cars. Large storage room attached to the carport. Great entertaining area in fully fenced in backyard with patio and space for grilling. Large shed 3 years young. Owner has all architectural plans and permits for addition. Minutes from shops and dining, Bailey's Crossroads, Barcroft Plaza, I-495, I-395 and I-95.
Location
State VA
County Fairfax
Zoning 130
Rooms
Other Rooms Living Room, Dining Room, Primary Bedroom, Bedroom 2, Bedroom 3, Bedroom 4, Kitchen, Family Room
Main Level Bedrooms 4
Interior
Interior Features Floor Plan - Traditional, Ceiling Fan(s), Combination Kitchen/Living, Dining Area, Family Room Off Kitchen, Formal/Separate Dining Room, Kitchen - Gourmet, Skylight(s), Walk-in Closet(s), Window Treatments
Hot Water Natural Gas
Heating Radiant
Cooling Central A/C
Flooring Other
Fireplaces Number 1
Fireplaces Type Mantel(s)
Equipment Dishwasher, Disposal, Range Hood, Refrigerator, Built-In Microwave, Dryer, Oven/Range - Gas, Stainless Steel Appliances, Washer
Fireplace Y
Window Features Replacement
Appliance Dishwasher, Disposal, Range Hood, Refrigerator, Built-In Microwave, Dryer, Oven/Range - Gas, Stainless Steel Appliances, Washer
Heat Source Natural Gas
Laundry Main Floor
Exterior
Exterior Feature Patio(s)
Garage Spaces 1.0
Fence Rear, Chain Link, Fully
Utilities Available Cable TV Available, Electric Available, Natural Gas Available, Sewer Available, Water Available
Water Access N
View Garden/Lawn
Accessibility Level Entry - Main
Porch Patio(s)
Road Frontage City/County
Total Parking Spaces 1
Garage N
Building
Story 1
Sewer Public Sewer
Water Public
Architectural Style Ranch/Rambler
Level or Stories 1
Additional Building Above Grade, Below Grade
Structure Type Paneled Walls
New Construction N
Schools
Elementary Schools Parklawn
High Schools Justice
School District Fairfax County Public Schools
Others
Pets Allowed Y
Senior Community No
Tax ID 0614 06P 0026
Ownership Fee Simple
SqFt Source Assessor
Acceptable Financing Conventional, FHA, VA
Listing Terms Conventional, FHA, VA
Financing Conventional,FHA,VA
Special Listing Condition Standard
Pets Allowed No Pet Restrictions
Read Less
Want to know what your home might be worth? Contact us for a FREE valuation!

Our team is ready to help you sell your home for the highest possible price ASAP

Bought with Kevin Aughavin • I-Agent Realty Incorporated





