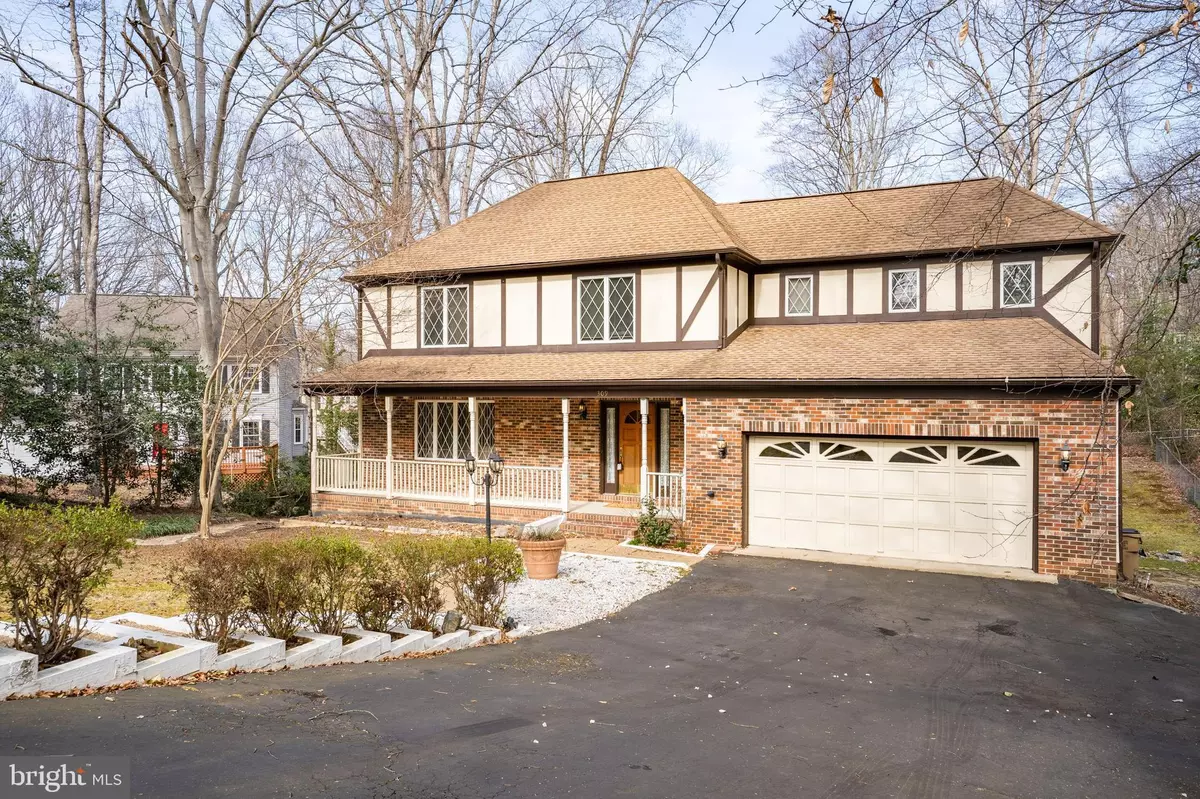$533,000
$499,000
6.8%For more information regarding the value of a property, please contact us for a free consultation.
309 BATTLESHIP CV Stafford, VA 22554
5 Beds
4 Baths
4,123 SqFt
Key Details
Sold Price $533,000
Property Type Single Family Home
Sub Type Detached
Listing Status Sold
Purchase Type For Sale
Square Footage 4,123 sqft
Price per Sqft $129
Subdivision Aquia Harbour
MLS Listing ID VAST2008558
Sold Date 04/08/22
Style Colonial
Bedrooms 5
Full Baths 3
Half Baths 1
HOA Fees $133/mo
HOA Y/N Y
Abv Grd Liv Area 2,709
Originating Board BRIGHT
Year Built 1988
Annual Tax Amount $3,297
Tax Year 2013
Lot Size 0.388 Acres
Acres 0.39
Property Description
This beautiful colonial is nestled on a quiet cul de sac with quick access to the many neighborhood amenities. Here you will enjoy your days at the lake, marina, clubhouse, pool, playgrounds, golf course or community center. This is just a few of the activities available to you in this gated community. If outdoors is not your thing, your new home is equipped with a full walkout basement with lots of natural light. Open kitchen with a full view of your beautiful landscaped yard. Owners suite with a large private bathroom. Windows all around to enjoy your gorgeous views. Come make this your home today! We will be submitting and reviewing offers as they come in!!
Location
State VA
County Stafford
Zoning R1
Rooms
Other Rooms Living Room, Dining Room, Primary Bedroom, Bedroom 2, Bedroom 3, Bedroom 4, Bedroom 5, Kitchen, Game Room, Family Room, Foyer, In-Law/auPair/Suite, Other
Basement Outside Entrance, Rear Entrance, Full, Fully Finished, Daylight, Full, Walkout Level
Interior
Interior Features Kitchen - Gourmet, Breakfast Area, Kitchen - Island, Dining Area, Crown Moldings, Chair Railings, Primary Bath(s), Upgraded Countertops, Window Treatments, Wood Floors, Floor Plan - Traditional
Hot Water Electric
Heating Heat Pump(s)
Cooling Central A/C
Fireplaces Number 1
Fireplaces Type Mantel(s)
Equipment Disposal, Dishwasher, Icemaker, Oven - Wall, Cooktop - Down Draft, Refrigerator, Built-In Microwave, Dryer, Washer
Fireplace Y
Window Features Casement
Appliance Disposal, Dishwasher, Icemaker, Oven - Wall, Cooktop - Down Draft, Refrigerator, Built-In Microwave, Dryer, Washer
Heat Source Electric
Exterior
Exterior Feature Deck(s), Porch(es), Patio(s)
Parking Features Garage Door Opener, Garage - Front Entry
Garage Spaces 2.0
Utilities Available Cable TV Available
Amenities Available Golf Course Membership Available, Tennis Courts, Marina/Marina Club, Jog/Walk Path, Club House, Pool - Outdoor, Pool Mem Avail, Pier/Dock, Tot Lots/Playground, Baseball Field, Boat Ramp, Water/Lake Privileges, Riding/Stables, Community Center, Security
Water Access Y
Water Access Desc Boat - Powered,Canoe/Kayak,Fishing Allowed
Roof Type Asphalt,Shingle
Street Surface Paved
Accessibility None
Porch Deck(s), Porch(es), Patio(s)
Road Frontage Private
Attached Garage 2
Total Parking Spaces 2
Garage Y
Building
Lot Description Backs to Trees, Landscaping, No Thru Street, Trees/Wooded, Private
Story 3
Foundation Permanent
Sewer Public Sewer
Water Public
Architectural Style Colonial
Level or Stories 3
Additional Building Above Grade, Below Grade
New Construction N
Schools
Elementary Schools Hampton Oaks
Middle Schools Shirely C. Heim
High Schools Brooke Point
School District Stafford County Public Schools
Others
HOA Fee Include Management,Pier/Dock Maintenance,Reserve Funds,Road Maintenance,Snow Removal,Trash
Senior Community No
Tax ID 21B 2675
Ownership Fee Simple
SqFt Source Estimated
Security Features 24 hour security,Resident Manager
Special Listing Condition Standard
Read Less
Want to know what your home might be worth? Contact us for a FREE valuation!

Our team is ready to help you sell your home for the highest possible price ASAP

Bought with Ljuva S Corbett • Samson Properties






