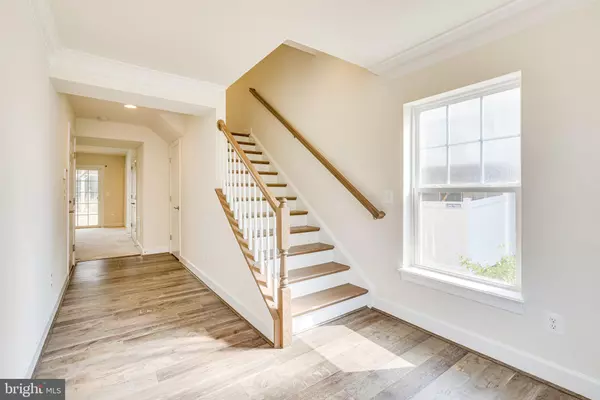$490,000
$490,000
For more information regarding the value of a property, please contact us for a free consultation.
8532 FORTROSE DR Manassas, VA 20109
3 Beds
4 Baths
2,316 SqFt
Key Details
Sold Price $490,000
Property Type Townhouse
Sub Type End of Row/Townhouse
Listing Status Sold
Purchase Type For Sale
Square Footage 2,316 sqft
Price per Sqft $211
Subdivision Heritage Crossing
MLS Listing ID VAPW2004700
Sold Date 09/08/21
Style Traditional
Bedrooms 3
Full Baths 3
Half Baths 1
HOA Fees $121/mo
HOA Y/N Y
Abv Grd Liv Area 1,760
Originating Board BRIGHT
Year Built 2017
Annual Tax Amount $4,976
Tax Year 2021
Lot Size 2,470 Sqft
Acres 0.06
Property Description
Stunning end unit Cornwall model in Heritage Crossing! The entry level has a large family room, full bath, and walk-out to the backyard. Open floor plan main level brings together the massive kitchen (stainless steel appliances and granite countertops), dining room, and living room that connects to the spacious deck. Top level with a primary bedroom with multiple closets and en suite, two more bedrooms share the hall bathroom, and a laundry room. One car garage and driveway as well as ample neighborhood parking. Near the VRE and major commuting routes, shopping, restaurants, and more! Welcome home!
Location
State VA
County Prince William
Zoning PMR
Direction Southeast
Rooms
Other Rooms Living Room, Dining Room, Primary Bedroom, Bedroom 2, Bedroom 3, Kitchen, Recreation Room, Bathroom 2, Bathroom 3, Primary Bathroom
Basement Full
Interior
Interior Features Carpet, Combination Kitchen/Dining, Dining Area, Floor Plan - Open, Kitchen - Gourmet, Kitchen - Island, Pantry, Primary Bath(s), Recessed Lighting, Wood Floors, Walk-in Closet(s), Tub Shower, Stall Shower
Hot Water Electric
Heating Forced Air
Cooling Central A/C
Flooring Hardwood, Carpet, Ceramic Tile
Equipment Built-In Microwave, Water Heater, Washer, Stainless Steel Appliances, Refrigerator, Oven - Double, Oven - Wall, Dryer, Disposal, Dishwasher, Cooktop
Furnishings No
Fireplace N
Appliance Built-In Microwave, Water Heater, Washer, Stainless Steel Appliances, Refrigerator, Oven - Double, Oven - Wall, Dryer, Disposal, Dishwasher, Cooktop
Heat Source Electric
Laundry Upper Floor, Dryer In Unit, Has Laundry, Washer In Unit
Exterior
Exterior Feature Deck(s)
Garage Garage - Front Entry, Inside Access
Garage Spaces 2.0
Fence Privacy, Vinyl
Amenities Available Club House, Common Grounds, Pool - Outdoor, Tennis Courts, Tot Lots/Playground
Waterfront N
Water Access N
Roof Type Shingle
Accessibility Other
Porch Deck(s)
Parking Type Off Street, Attached Garage, Driveway
Attached Garage 1
Total Parking Spaces 2
Garage Y
Building
Story 3
Sewer Public Sewer
Water Public
Architectural Style Traditional
Level or Stories 3
Additional Building Above Grade, Below Grade
New Construction N
Schools
Elementary Schools Loch Lomond
Middle Schools Parkside
High Schools Osbourn Park
School District Prince William County Public Schools
Others
Pets Allowed Y
HOA Fee Include Common Area Maintenance,Snow Removal,Trash,Pool(s)
Senior Community No
Tax ID 7696-96-3913
Ownership Fee Simple
SqFt Source Assessor
Acceptable Financing Cash, FHA, Conventional, VA
Listing Terms Cash, FHA, Conventional, VA
Financing Cash,FHA,Conventional,VA
Special Listing Condition Standard
Pets Description No Pet Restrictions
Read Less
Want to know what your home might be worth? Contact us for a FREE valuation!

Our team is ready to help you sell your home for the highest possible price ASAP

Bought with Hasset Hailu • DMV Realty, INC.






