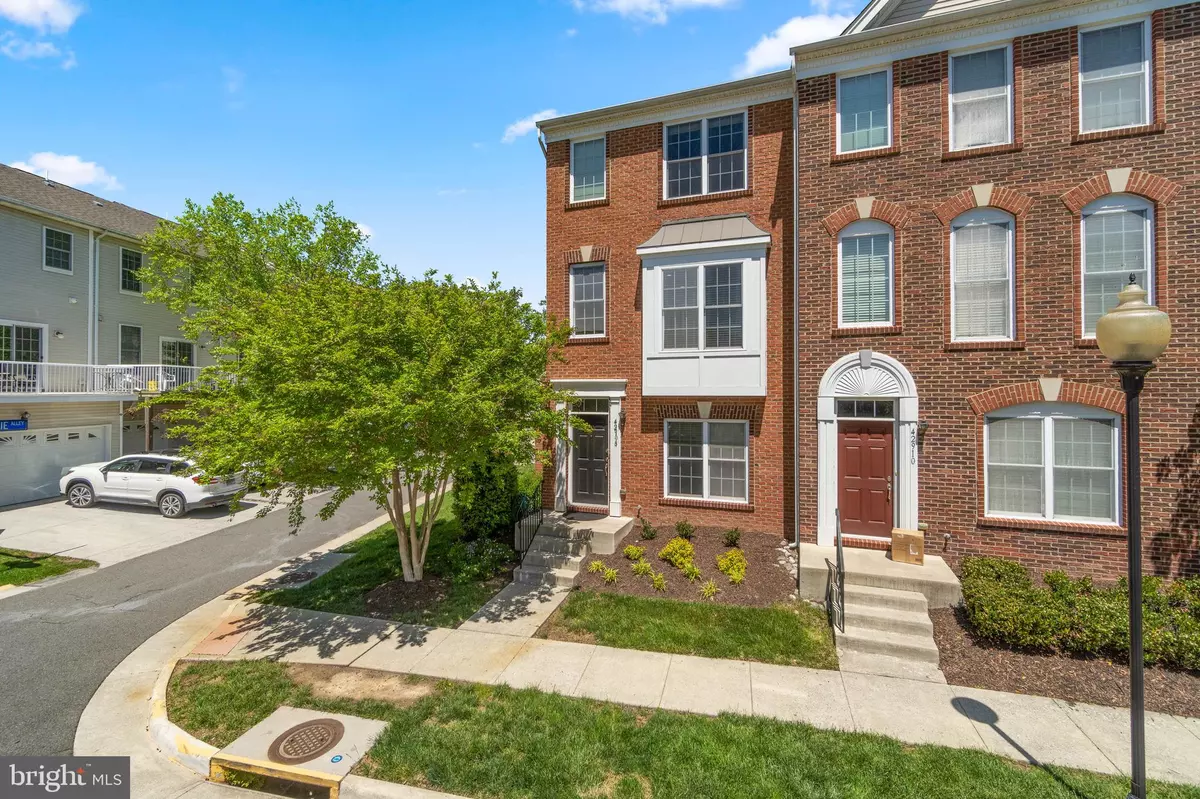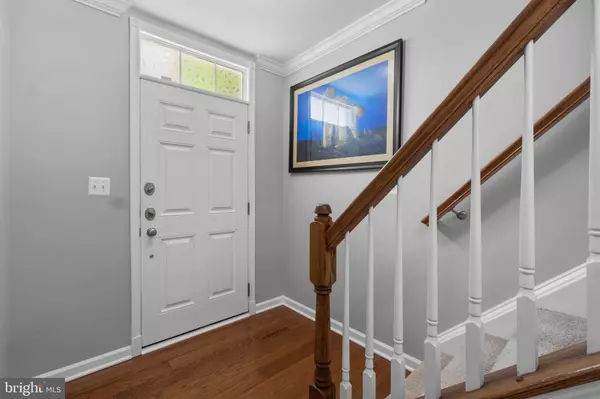$472,500
$450,000
5.0%For more information regarding the value of a property, please contact us for a free consultation.
42908 MCCOMAS TER Chantilly, VA 20152
3 Beds
4 Baths
1,664 SqFt
Key Details
Sold Price $472,500
Property Type Condo
Sub Type Condo/Co-op
Listing Status Sold
Purchase Type For Sale
Square Footage 1,664 sqft
Price per Sqft $283
Subdivision Amberlea At South Riding
MLS Listing ID VALO2027066
Sold Date 06/10/22
Style Other
Bedrooms 3
Full Baths 3
Half Baths 1
Condo Fees $210/mo
HOA Fees $70/mo
HOA Y/N Y
Abv Grd Liv Area 1,664
Originating Board BRIGHT
Year Built 2009
Annual Tax Amount $3,828
Tax Year 2022
Property Description
***Modern Style End unit with 1 car garage townhouse style condo is move-in ready!
Entire home has been updated to include wide plank hardwood floors in the foyer and the entire main level. The updated kitchen features espresso cabinets, beautiful contrasting subway style tile backsplash and granite countertops. Stainless steel appliances and gas cooking completes this contemporary design.
Enjoy your morning coffee or after work libation on your TREX deck located right off the kitchen. The house has been freshly painted a cool gray, newer recessed lighting in the kitchen and family room.
Two primary suites on the top floor, features vaulted ceilings, walk-in closets and each have a private bath. No sharing required!
Work from home? No problem you have another private bedroom with a full bathroom on the main level and away from distractions.
Front loader washer and dryer are conveniently on the 3rd level where the primary suites are located. Also perfect for guests, craft room or gym.
Conveniently located near Dulles Landing where the Walmart, Home Goods and DSW are located. Many other grocery stores to including Giant, two Harris Teeter's and Wegman's of Chantilly.
The upgraded and expanded Dulles South Rec Center which features a state-of-the-art Fitness Center and indoor pools. Many other restaurants and commuting options nearby. Lets not forget the famous King Spa is just 2.3 miles away.
Enjoy all the amenities that South Riding has to offer. Including 4 pools, 1 spa, tennis courts, volley ball, basketball, fishing piers, miles of trails, playgrounds and a dog park.
Location
State VA
County Loudoun
Zoning PDH4
Rooms
Basement Daylight, Full
Interior
Interior Features Breakfast Area, Combination Dining/Living
Hot Water Natural Gas
Heating Heat Pump(s)
Cooling Heat Pump(s)
Equipment Built-In Microwave, Dishwasher, Disposal, Refrigerator, Stainless Steel Appliances, Oven/Range - Gas, Water Heater, Washer - Front Loading, Dryer - Front Loading
Appliance Built-In Microwave, Dishwasher, Disposal, Refrigerator, Stainless Steel Appliances, Oven/Range - Gas, Water Heater, Washer - Front Loading, Dryer - Front Loading
Heat Source Natural Gas
Laundry Dryer In Unit, Upper Floor
Exterior
Exterior Feature Balcony
Parking Features Garage - Rear Entry
Garage Spaces 2.0
Parking On Site 1
Amenities Available Basketball Courts, Bike Trail, Club House, Common Grounds, Dog Park, Exercise Room, Golf Course Membership Available, Jog/Walk Path, Pool - Outdoor, Swimming Pool, Tennis Courts, Tot Lots/Playground, Volleyball Courts
Water Access N
Accessibility None
Porch Balcony
Attached Garage 1
Total Parking Spaces 2
Garage Y
Building
Story 3
Foundation Slab
Sewer Public Sewer
Water Public
Architectural Style Other
Level or Stories 3
Additional Building Above Grade, Below Grade
New Construction N
Schools
School District Loudoun County Public Schools
Others
Pets Allowed Y
HOA Fee Include Common Area Maintenance,Lawn Care Front,Lawn Care Rear,Lawn Care Side,Lawn Maintenance,Management,Pool(s),Snow Removal,Trash
Senior Community No
Tax ID 164100256001
Ownership Condominium
Acceptable Financing Conventional
Listing Terms Conventional
Financing Conventional
Special Listing Condition Standard
Pets Allowed Number Limit, Size/Weight Restriction
Read Less
Want to know what your home might be worth? Contact us for a FREE valuation!

Our team is ready to help you sell your home for the highest possible price ASAP

Bought with Kay Dillon • Keller Williams Realty





