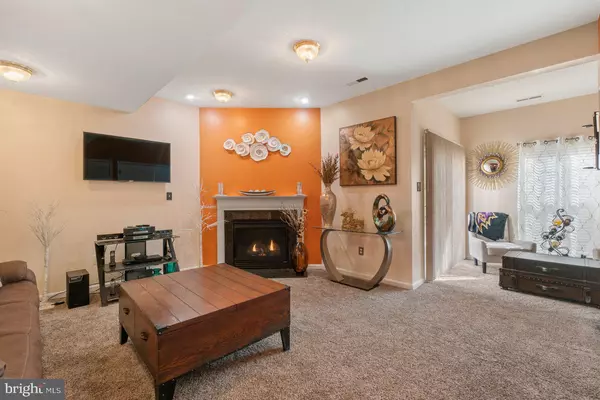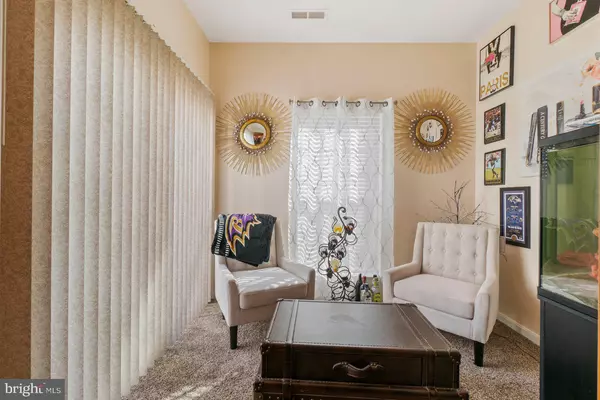$328,000
$325,000
0.9%For more information regarding the value of a property, please contact us for a free consultation.
9302 LYKENS CT Randallstown, MD 21133
3 Beds
4 Baths
2,240 SqFt
Key Details
Sold Price $328,000
Property Type Townhouse
Sub Type Interior Row/Townhouse
Listing Status Sold
Purchase Type For Sale
Square Footage 2,240 sqft
Price per Sqft $146
Subdivision Burmont
MLS Listing ID MDBC2027886
Sold Date 03/30/22
Style Colonial
Bedrooms 3
Full Baths 3
Half Baths 1
HOA Fees $65/qua
HOA Y/N Y
Abv Grd Liv Area 1,560
Originating Board BRIGHT
Year Built 2006
Annual Tax Amount $4,153
Tax Year 2020
Lot Size 1,751 Sqft
Acres 0.04
Property Description
OPEN HOUSE CANCELED. SELLER ACCEPTING CONDITIONAL OFFER.
Beautiful Stonefront Townhouse in a private cul de sac setting.....
Welcome to 9302 Lykens Ct. This is the largest model in the community. Built in 2006 this 2,240 sq ft, 3 bedroom, 3 full and 1 half bath townhouse has it all! Bump-outs on every level provide 2 large sunroom/sitting rooms on the ground and main level and a huge en suite bathroom off the primary bedroom. Huge floor to ceiling windows fill this gorgeous townhome with light in every room.
Enter the main level and you will find brand new LVP flooring and new carpet. Enjoy the large yet cozy lower level family room with gas fireplace and sitting room that leads to the walk out patio and large open yard that backs to trees. There is a large bonus room on the main level that is currently used as a fourth bedroom, there is also a full bath, multiple closets and the laundry area on the ground level.
On the main level you will find a large living/family room, a half bath, an open concept eat-in kitchen with large pantry and stainless steel appliances and a gas range. There is a sunroom off the kitchen with a slider that would be perfect to use if you were to add a deck down the line.
On the top floor you will find 2 bedrooms and the primary suite. The smallest of the bedrooms the owner is using as large personal closet, but could easily accommodate furnishings for a office, den, nursery or guest room. Bedroom two is a bit larger and both have the huge floor to ceiling windows and oversized closets. Down the hall you will find a large full bathroom. The primary suite is huge! It has a large walk-in closet and and beautiful en suite bathroom, large soaking tub and separate stand-up shower.
This private community has 2 assigned parking spaces in front of the property and plenty of guest and off street overflow parking.
Don't miss this one!
Showings start Friday March 4th at noon. Open house Friday March 4th from 4-6pm & Saturday March 5th from 11am-1pm.
Offers due by Sunday March 6th at 8pm.
Location
State MD
County Baltimore
Zoning RC
Rooms
Other Rooms Dining Room, Kitchen, Family Room, Sun/Florida Room, Laundry, Recreation Room, Full Bath, Half Bath, Additional Bedroom
Basement Walkout Level
Interior
Hot Water Natural Gas
Heating Forced Air, Heat Pump(s)
Cooling Central A/C
Fireplaces Number 1
Equipment Built-In Microwave, Dishwasher, Disposal, Dryer, Oven/Range - Gas, Stainless Steel Appliances, Washer
Appliance Built-In Microwave, Dishwasher, Disposal, Dryer, Oven/Range - Gas, Stainless Steel Appliances, Washer
Heat Source Natural Gas
Laundry Lower Floor, Dryer In Unit, Washer In Unit
Exterior
Garage Spaces 2.0
Parking On Site 2
Water Access N
Accessibility None
Total Parking Spaces 2
Garage N
Building
Story 3
Foundation Slab
Sewer Public Sewer
Water Public
Architectural Style Colonial
Level or Stories 3
Additional Building Above Grade, Below Grade
New Construction N
Schools
School District Baltimore County Public Schools
Others
Senior Community No
Tax ID 04022400001832
Ownership Fee Simple
SqFt Source Assessor
Acceptable Financing Cash, Conventional, FHA, VA
Listing Terms Cash, Conventional, FHA, VA
Financing Cash,Conventional,FHA,VA
Special Listing Condition Standard
Read Less
Want to know what your home might be worth? Contact us for a FREE valuation!

Our team is ready to help you sell your home for the highest possible price ASAP

Bought with Beth A Buss • ExecuHome Realty





