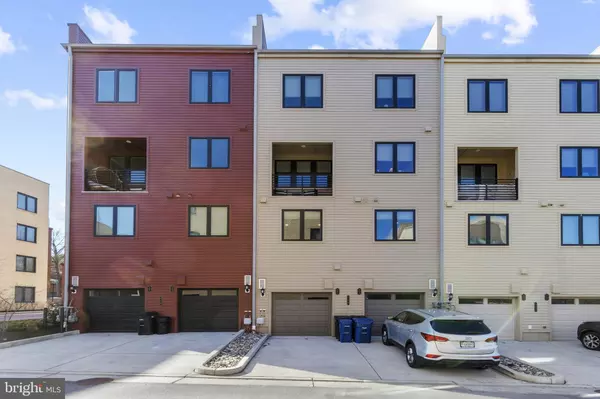$590,000
$589,000
0.2%For more information regarding the value of a property, please contact us for a free consultation.
108 S PICKETT ST #101 Alexandria, VA 22304
3 Beds
3 Baths
1,605 SqFt
Key Details
Sold Price $590,000
Property Type Condo
Sub Type Condo/Co-op
Listing Status Sold
Purchase Type For Sale
Square Footage 1,605 sqft
Price per Sqft $367
Subdivision Cambria Square
MLS Listing ID VAAX2010174
Sold Date 04/08/22
Style Contemporary
Bedrooms 3
Full Baths 2
Half Baths 1
Condo Fees $229/mo
HOA Y/N N
Abv Grd Liv Area 1,605
Originating Board BRIGHT
Year Built 2017
Annual Tax Amount $5,893
Tax Year 2021
Property Description
Enjoy this modern luxury stunning 3 bedroom, 2.5 bath townhome-style condo in the sought-after Cambria Square community. A stately brick faade, rear-loading garage with full driveway, open floor plan, high ceilings, and large double-pane windows for maximum natural light. Three spacious bedrooms, two and a half baths. Over 40K in owner's upgrades include Cashmere Carrara quartz countertops in kitchen, upgraded hardware, soft close cabinets/drawers, Waterworks Thassos marble backsplash, laundry closet with shaker cabinets and marble herringbone backsplash, custom top down/bottom up shades, upgraded lights and door hardware. Primary bathroom with frameless shower door, dual vanity and upgraded tile, custom built in walk-in closet in primary bedroom, and so much more! All of this is located in a vibrant community that is walking distance to Cameron Stationa European inspired mixed-use community filled with restaurants, retailers, and grocers in a quaint town center setting. Commuters will love the easy access to I-95/395/495, Metro, public transportation (at your doorstep), and just minutes to Old Town, Pentagon, and Reagan National Airport. Take advantage of 52-acre Brenman Park, tot lots, playgrounds, baseball & soccer fields, lake, and Sundays farmers markettheres something here for everyone! Welcome home!
Location
State VA
County Alexandria City
Zoning CRMU/M
Interior
Interior Features Dining Area, Floor Plan - Open, Floor Plan - Traditional, Kitchen - Island, Recessed Lighting, Sprinkler System, Window Treatments, Wood Floors
Hot Water Electric
Heating Forced Air
Cooling Central A/C
Flooring Engineered Wood
Equipment Built-In Microwave, Dishwasher, Disposal, Dryer, Icemaker, Microwave, Refrigerator, Stove, Washer, Water Heater
Furnishings No
Window Features Double Pane,Screens
Appliance Built-In Microwave, Dishwasher, Disposal, Dryer, Icemaker, Microwave, Refrigerator, Stove, Washer, Water Heater
Heat Source Natural Gas
Laundry Dryer In Unit, Upper Floor, Washer In Unit
Exterior
Parking Features Garage - Rear Entry, Garage Door Opener
Garage Spaces 1.0
Utilities Available Electric Available
Amenities Available Common Grounds
Water Access N
View Street
Accessibility Other
Attached Garage 1
Total Parking Spaces 1
Garage Y
Building
Story 2
Foundation Slab
Sewer Public Sewer
Water Public
Architectural Style Contemporary
Level or Stories 2
Additional Building Above Grade, Below Grade
Structure Type Dry Wall,9'+ Ceilings
New Construction N
Schools
School District Alexandria City Public Schools
Others
Pets Allowed Y
HOA Fee Include Management,Snow Removal,Trash
Senior Community No
Tax ID 058.02-7C-039
Ownership Condominium
Security Features Smoke Detector
Acceptable Financing Conventional, Cash, VA
Listing Terms Conventional, Cash, VA
Financing Conventional,Cash,VA
Special Listing Condition Standard
Pets Allowed Cats OK, Dogs OK
Read Less
Want to know what your home might be worth? Contact us for a FREE valuation!

Our team is ready to help you sell your home for the highest possible price ASAP

Bought with Jamie L DeSimone • Keller Williams Capital Properties





