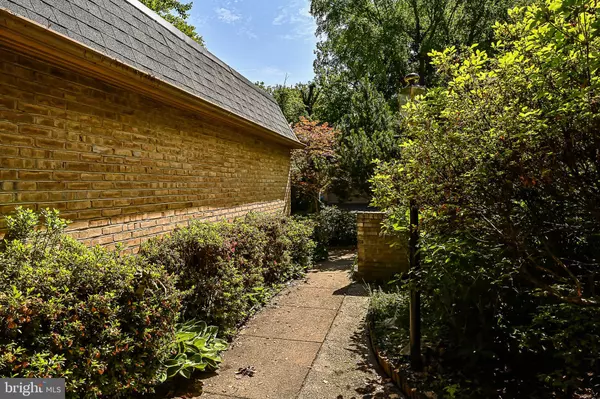$774,900
$774,900
For more information regarding the value of a property, please contact us for a free consultation.
3611 DEVILWOOD CT Fairfax, VA 22030
4 Beds
4 Baths
3,135 SqFt
Key Details
Sold Price $774,900
Property Type Single Family Home
Sub Type Detached
Listing Status Sold
Purchase Type For Sale
Square Footage 3,135 sqft
Price per Sqft $247
Subdivision Great Oaks
MLS Listing ID VAFC2001806
Sold Date 08/12/22
Style Contemporary,Colonial
Bedrooms 4
Full Baths 3
Half Baths 1
HOA Fees $172/qua
HOA Y/N Y
Abv Grd Liv Area 2,112
Originating Board BRIGHT
Year Built 1979
Annual Tax Amount $7,173
Tax Year 2022
Lot Size 5,157 Sqft
Acres 0.12
Property Description
A beautiful contemporary community located in the heart of Fairfax. Many upgrades have been made 2022 fresh paint throughout, hardwood floors throughout, kitchen cabinets, complete new master bathroom, and hallway bathroom upstairs. This home features gleaming hardwood floors and tile throughout with recess lighting, a gorgeous gourmet eat-in kitchen with marble countertops, and stainless steel appliances. Large windows throughout the whole house with lots of natural light and kitchen sink has a window that overlooks into the lovely yard. You may then access the living room off the kitchen, or the large dining area which shares the great room with a sliding door leading into the backyard patio. Upstairs you will find the enormous master bedroom with his and her closet, bathroom with dual vanity sink, and a den. In addition, there are 2 generously size guest rooms and a full bath is located in the upstairs hallway. The basement is fully finished and has a non-legal 4th bedroom with a full bathroom. Roof 2021, HVAC 2019, Water Heater 2018, Refrigerator 2020. HOA includes trash, recycling, tree landscaping, and an awesome outdoor community pool. Close to Army Navy Club, Van Dyke Park, Vienna Metro, Sherwood Community Center, many shops, restaurants & schools.
Location
State VA
County Fairfax City
Zoning PD-M
Rooms
Basement Interior Access, Partially Finished
Interior
Interior Features Built-Ins, Ceiling Fan(s), Combination Dining/Living, Combination Kitchen/Living, Family Room Off Kitchen, Kitchen - Eat-In, Recessed Lighting, Walk-in Closet(s), Wood Floors
Hot Water Natural Gas
Heating Heat Pump(s)
Cooling Central A/C
Flooring Hardwood, Ceramic Tile
Fireplaces Number 1
Fireplaces Type Electric
Equipment Stainless Steel Appliances, Washer, Water Heater, Refrigerator, Oven/Range - Gas, Microwave, Icemaker, Dryer, Dishwasher
Fireplace Y
Window Features Triple Pane
Appliance Stainless Steel Appliances, Washer, Water Heater, Refrigerator, Oven/Range - Gas, Microwave, Icemaker, Dryer, Dishwasher
Heat Source Electric
Exterior
Parking Features Garage Door Opener, Garage - Front Entry
Garage Spaces 2.0
Fence Partially
Water Access N
Roof Type Architectural Shingle
Accessibility Other
Attached Garage 2
Total Parking Spaces 2
Garage Y
Building
Story 3
Foundation Other
Sewer Public Sewer
Water Public
Architectural Style Contemporary, Colonial
Level or Stories 3
Additional Building Above Grade, Below Grade
New Construction N
Schools
Elementary Schools Daniels Run
Middle Schools Lanier
High Schools Fairfax
School District Fairfax County Public Schools
Others
Pets Allowed Y
Senior Community No
Tax ID 58 1 17 068
Ownership Fee Simple
SqFt Source Assessor
Acceptable Financing Cash, Contract, Conventional, FHA, VA
Listing Terms Cash, Contract, Conventional, FHA, VA
Financing Cash,Contract,Conventional,FHA,VA
Special Listing Condition Standard
Pets Allowed No Pet Restrictions
Read Less
Want to know what your home might be worth? Contact us for a FREE valuation!

Our team is ready to help you sell your home for the highest possible price ASAP

Bought with Mercy F Lugo-Struthers • Casals, Realtors





