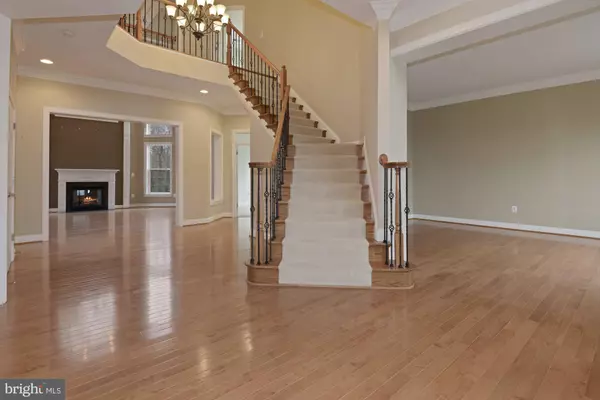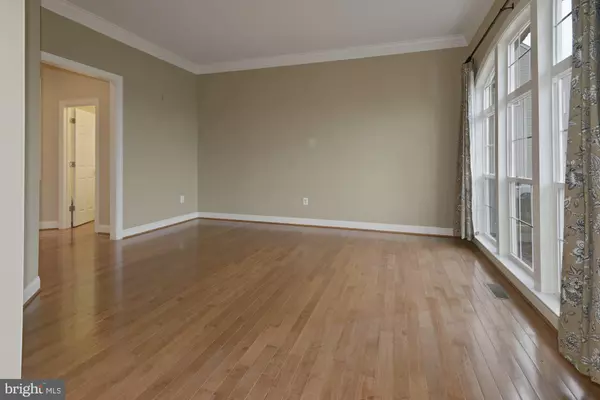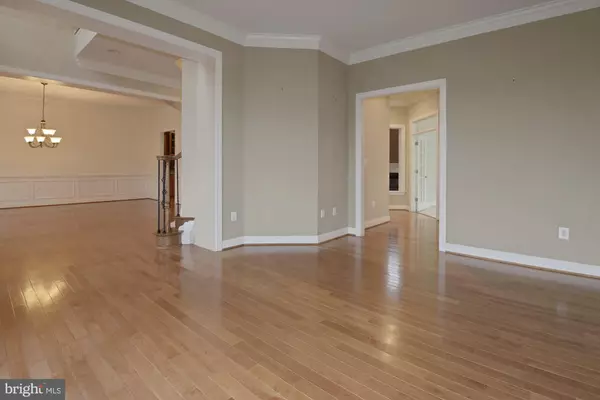$904,000
$859,000
5.2%For more information regarding the value of a property, please contact us for a free consultation.
17174 FEENEY CT Hamilton, VA 20158
4 Beds
5 Baths
5,869 SqFt
Key Details
Sold Price $904,000
Property Type Single Family Home
Sub Type Detached
Listing Status Sold
Purchase Type For Sale
Square Footage 5,869 sqft
Price per Sqft $154
Subdivision Rose Hill
MLS Listing ID VALO433116
Sold Date 04/14/21
Style Colonial
Bedrooms 4
Full Baths 4
Half Baths 1
HOA Y/N N
Abv Grd Liv Area 4,140
Originating Board BRIGHT
Year Built 2006
Annual Tax Amount $7,658
Tax Year 2021
Lot Size 1.200 Acres
Acres 1.2
Property Description
Welcome home to this fantastic 4 bedroom and 4.5 bath home in the lovely Rose Hill Estates community of Hamilton, with no HOA! Only a few minutes to Rt-7, Purcellville shopping and restaurants and W&OD Trail, this home sits on a 1.2 acre lot with gorgeous views. As soon as you enter the door you will be impressed with the two-story entryway, gleaming hardwood floors and open floor plan. The family room with gas fireplace, fireplace and large windows make the large space feel cozy and inviting. The main floor office makes for the perfect space to work from home especially with Comcast Xfinity high speed internet! The formal living room boast tons of light as well as the dining room with butlers pantry leading to the kitchen. The kitchen is a dream space with a gas range, new microwave, double wall ovens, new dishwasher and a new LG Signature smart refrigerator as well as walk in pantry, plenty of cabinets for storage, large island. tons of counter space and plenty of room for the kitchen table. Around the corner of the kitchen is a lovely sunroom - great for an informal seating area surrounded by windows and the door to the stamped concrete patio and fenced in back yard. While the peaceful during the winter, the garden beds are full of life and the trees lining the back yard are perfect for privacy. Heading upstairs there is the primary bedroom with sitting area and mounting for tv, walk-in closet and larger primary bath with corner soaking tub and oversized tiled shower, and dual vanity. Three other generously sized bedrooms, en-suite. The fun continues in the finished basement with a wet bar, games area, great finishes and media area. There is a full bath and another room that could be used for guests, home gym, home school or movie room. There is also plenty of storage in the utility room with built in shelving and another area for storage off the bonus room.
Location
State VA
County Loudoun
Zoning 03
Rooms
Other Rooms Living Room, Dining Room, Primary Bedroom, Bedroom 2, Bedroom 3, Bedroom 4, Kitchen, Family Room, Foyer, Sun/Florida Room, Laundry, Mud Room, Office, Recreation Room, Storage Room, Utility Room, Bathroom 2, Bathroom 3, Bonus Room, Primary Bathroom, Full Bath, Half Bath
Basement Full, Connecting Stairway, Daylight, Partial, Fully Finished, Improved, Walkout Stairs
Interior
Interior Features Breakfast Area, Butlers Pantry, Carpet, Ceiling Fan(s), Central Vacuum, Chair Railings, Crown Moldings, Curved Staircase, Dining Area, Floor Plan - Open, Formal/Separate Dining Room, Kitchen - Eat-In, Kitchen - Island, Kitchen - Table Space, Pantry, Primary Bath(s), Recessed Lighting, Soaking Tub, Wainscotting, Walk-in Closet(s), Water Treat System, Window Treatments, Wet/Dry Bar, Wine Storage, Wood Floors, Additional Stairway
Hot Water Propane
Heating Forced Air
Cooling Central A/C, Ceiling Fan(s), Programmable Thermostat, Heat Pump(s)
Flooring Hardwood, Carpet, Tile/Brick
Fireplaces Number 1
Fireplaces Type Gas/Propane, Mantel(s), Fireplace - Glass Doors
Equipment Built-In Microwave, Built-In Range, Central Vacuum, Dishwasher, Dryer, Exhaust Fan, Extra Refrigerator/Freezer, Icemaker, Oven - Double, Oven - Wall, Refrigerator, Stainless Steel Appliances, Washer, Water Heater
Fireplace Y
Window Features Double Pane
Appliance Built-In Microwave, Built-In Range, Central Vacuum, Dishwasher, Dryer, Exhaust Fan, Extra Refrigerator/Freezer, Icemaker, Oven - Double, Oven - Wall, Refrigerator, Stainless Steel Appliances, Washer, Water Heater
Heat Source Propane - Owned
Laundry Upper Floor
Exterior
Parking Features Garage - Rear Entry, Garage Door Opener, Additional Storage Area
Garage Spaces 3.0
Fence Partially
Utilities Available Under Ground
Water Access N
View Mountain, Panoramic
Roof Type Asphalt,Shingle
Street Surface Paved
Accessibility None
Attached Garage 3
Total Parking Spaces 3
Garage Y
Building
Lot Description Backs to Trees, Cul-de-sac, Front Yard, Landscaping, Level, SideYard(s)
Story 2
Sewer Septic = # of BR
Water Well
Architectural Style Colonial
Level or Stories 2
Additional Building Above Grade, Below Grade
Structure Type 2 Story Ceilings,9'+ Ceilings
New Construction N
Schools
Elementary Schools Kenneth W. Culbert
Middle Schools Blue Ridge
High Schools Loudoun Valley
School District Loudoun County Public Schools
Others
Senior Community No
Tax ID 381161525000
Ownership Fee Simple
SqFt Source Assessor
Acceptable Financing Cash, Conventional, FHA, VA
Listing Terms Cash, Conventional, FHA, VA
Financing Cash,Conventional,FHA,VA
Special Listing Condition Standard
Read Less
Want to know what your home might be worth? Contact us for a FREE valuation!

Our team is ready to help you sell your home for the highest possible price ASAP

Bought with Jessica V Fauteux • RE/MAX Allegiance





