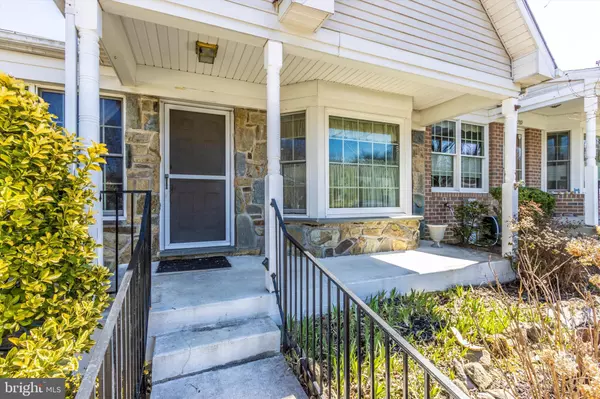$435,000
$449,900
3.3%For more information regarding the value of a property, please contact us for a free consultation.
2787 TOPMAST CT Annapolis, MD 21401
2 Beds
4 Baths
2,616 SqFt
Key Details
Sold Price $435,000
Property Type Townhouse
Sub Type Interior Row/Townhouse
Listing Status Sold
Purchase Type For Sale
Square Footage 2,616 sqft
Price per Sqft $166
Subdivision Heritage Harbour
MLS Listing ID MDAA2027080
Sold Date 05/26/22
Style Colonial
Bedrooms 2
Full Baths 3
Half Baths 1
HOA Fees $98/mo
HOA Y/N Y
Abv Grd Liv Area 1,936
Originating Board BRIGHT
Year Built 1995
Annual Tax Amount $4,413
Tax Year 2022
Lot Size 2,178 Sqft
Acres 0.05
Property Description
Reduced! Easy Living at its finest. This property is ready to go! Fresh paint and new carpet throughout. Features include Main level bedroom with full bathroom and walk-in closet, Main level laundry room, Eat-in kitchen, Family room, Living room and dining room area. Main level also includes private deck overlooking wooded area and a front porch. The upper level offers a large bedroom, loft style sitting area, Walk-in closet and a full bathroom. The lower level in mostly finished with 2nd family room, work-out area, office or study, storage room and full bathroom. The lower level offers a full walk-out with sliding door leading to a patio area overlooking the woods. This is a must see. Call today!
Location
State MD
County Anne Arundel
Zoning R2
Rooms
Other Rooms Living Room, Primary Bedroom, Sitting Room, Kitchen, Family Room, Exercise Room, Workshop, Bonus Room
Basement Full, Improved, Partially Finished, Shelving, Walkout Level, Workshop
Main Level Bedrooms 1
Interior
Interior Features Breakfast Area, Kitchen - Table Space, Dining Area, Built-Ins, Window Treatments, Entry Level Bedroom, Primary Bath(s), Floor Plan - Open
Hot Water Electric
Heating Heat Pump(s)
Cooling Central A/C
Equipment Washer/Dryer Hookups Only, Dishwasher, Disposal, Dryer, Exhaust Fan, Icemaker, Microwave, Refrigerator, Washer, Stove
Fireplace N
Appliance Washer/Dryer Hookups Only, Dishwasher, Disposal, Dryer, Exhaust Fan, Icemaker, Microwave, Refrigerator, Washer, Stove
Heat Source Central, Electric
Exterior
Garage Spaces 2.0
Amenities Available Community Center, Exercise Room, Golf Club, Jog/Walk Path, Party Room, Pool - Indoor, Pool - Outdoor, Putting Green, Recreational Center, Tennis Courts, Common Grounds, Retirement Community, Golf Course
Waterfront N
Water Access N
Accessibility None
Parking Type Off Street
Total Parking Spaces 2
Garage N
Building
Story 3
Foundation Concrete Perimeter
Sewer Public Sewer
Water Public
Architectural Style Colonial
Level or Stories 3
Additional Building Above Grade, Below Grade
New Construction N
Schools
School District Anne Arundel County Public Schools
Others
HOA Fee Include Common Area Maintenance,Management,Insurance,Pool(s),Recreation Facility,Reserve Funds,Snow Removal,Trash
Senior Community Yes
Age Restriction 55
Tax ID 020289290041863
Ownership Fee Simple
SqFt Source Estimated
Special Listing Condition Standard
Read Less
Want to know what your home might be worth? Contact us for a FREE valuation!

Our team is ready to help you sell your home for the highest possible price ASAP

Bought with Christopher D Gress • RE/MAX Leading Edge






