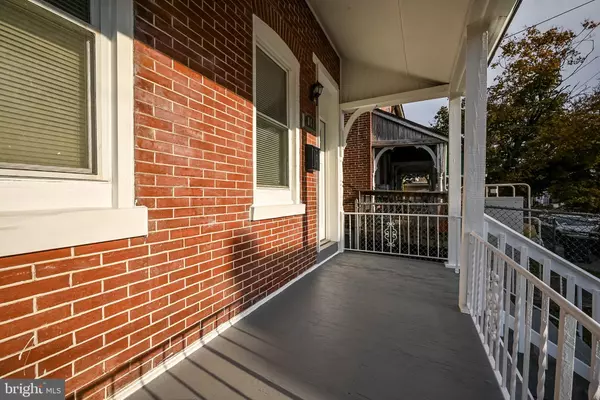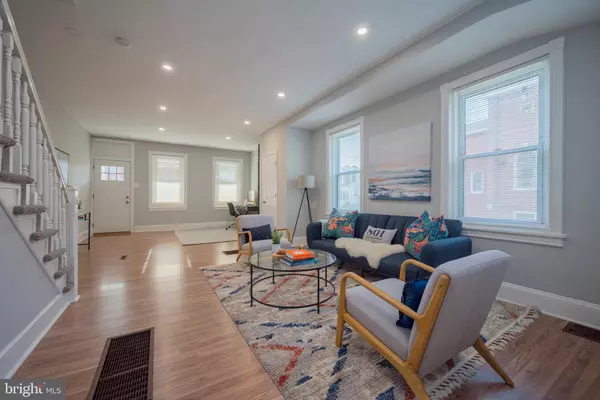$180,000
$179,900
0.1%For more information regarding the value of a property, please contact us for a free consultation.
801 E 22ND ST Wilmington, DE 19802
4 Beds
3 Baths
1,675 SqFt
Key Details
Sold Price $180,000
Property Type Single Family Home
Sub Type Detached
Listing Status Sold
Purchase Type For Sale
Square Footage 1,675 sqft
Price per Sqft $107
Subdivision Wilm #6.01
MLS Listing ID DENC2011014
Sold Date 01/03/22
Style Traditional
Bedrooms 4
Full Baths 2
Half Baths 1
HOA Y/N N
Abv Grd Liv Area 1,675
Originating Board BRIGHT
Year Built 1921
Annual Tax Amount $968
Tax Year 2021
Lot Size 2,614 Sqft
Acres 0.06
Lot Dimensions 25.00 x 100.00
Property Description
Don't miss out on this special opportunity to purchase this large, detached, three story home. Home is situated on a generous corner site with side and back yard creating endless opportunities. It's time to discover Wilmington's East Side district located within walking distance to extensive park system, Charter Schools, community center and the revitalizing PurposeBuilt Riverside Rising! This fully detached home is ready for you to call home and just move in. Inviting front porch welcomes you and is the perfect spot for a couple of rocking chairs. Upon entering, you're greeted with a large great room space that's wide open, a versatile space. Separate dining space is the perfect spot for gatherings or informal meals. Updated kitchen with beautiful white shaker cabinetry, a walk-in pantry, and all stainless steel appliances included. The entire first floor is graced with low maintenance, luxury vinyl plank flooring. Located on the second and third floors are well scaled bedrooms with excellent closet space; the owner's bedroom is huge and has its own fully tiled bathroom - you'll love it! Hall bathroom is tile finished and convenient to additional bedrooms. Third floor bedroom is the ideal teen suite or perfect for getaway space. Don't miss out on this special opportunity to call this place home.
Location
State DE
County New Castle
Area Wilmington (30906)
Zoning 26R-3
Rooms
Other Rooms Living Room, Dining Room, Bedroom 2, Bedroom 3, Bedroom 4, Kitchen, Bedroom 1
Basement Full, Unfinished
Interior
Interior Features Carpet
Hot Water Natural Gas
Heating Forced Air
Cooling Central A/C
Flooring Carpet, Ceramic Tile, Laminate Plank
Equipment Microwave, Refrigerator, Oven/Range - Electric
Furnishings No
Fireplace N
Window Features Double Hung,Double Pane
Appliance Microwave, Refrigerator, Oven/Range - Electric
Heat Source Natural Gas
Laundry Basement
Exterior
Fence Chain Link
Utilities Available Cable TV Available
Waterfront N
Water Access N
Roof Type Flat,Shingle
Accessibility None
Parking Type On Street
Garage N
Building
Lot Description Corner
Story 3
Foundation Other
Sewer Public Sewer
Water Public
Architectural Style Traditional
Level or Stories 3
Additional Building Above Grade, Below Grade
Structure Type Dry Wall,Plaster Walls
New Construction N
Schools
Elementary Schools Hanby
Middle Schools Springer
High Schools Concord
School District Brandywine
Others
Senior Community No
Tax ID 26-029.40-100
Ownership Fee Simple
SqFt Source Assessor
Acceptable Financing Conventional, FHA
Listing Terms Conventional, FHA
Financing Conventional,FHA
Special Listing Condition Standard
Read Less
Want to know what your home might be worth? Contact us for a FREE valuation!

Our team is ready to help you sell your home for the highest possible price ASAP

Bought with Carolyn Brock • Tesla Realty Group, LLC






