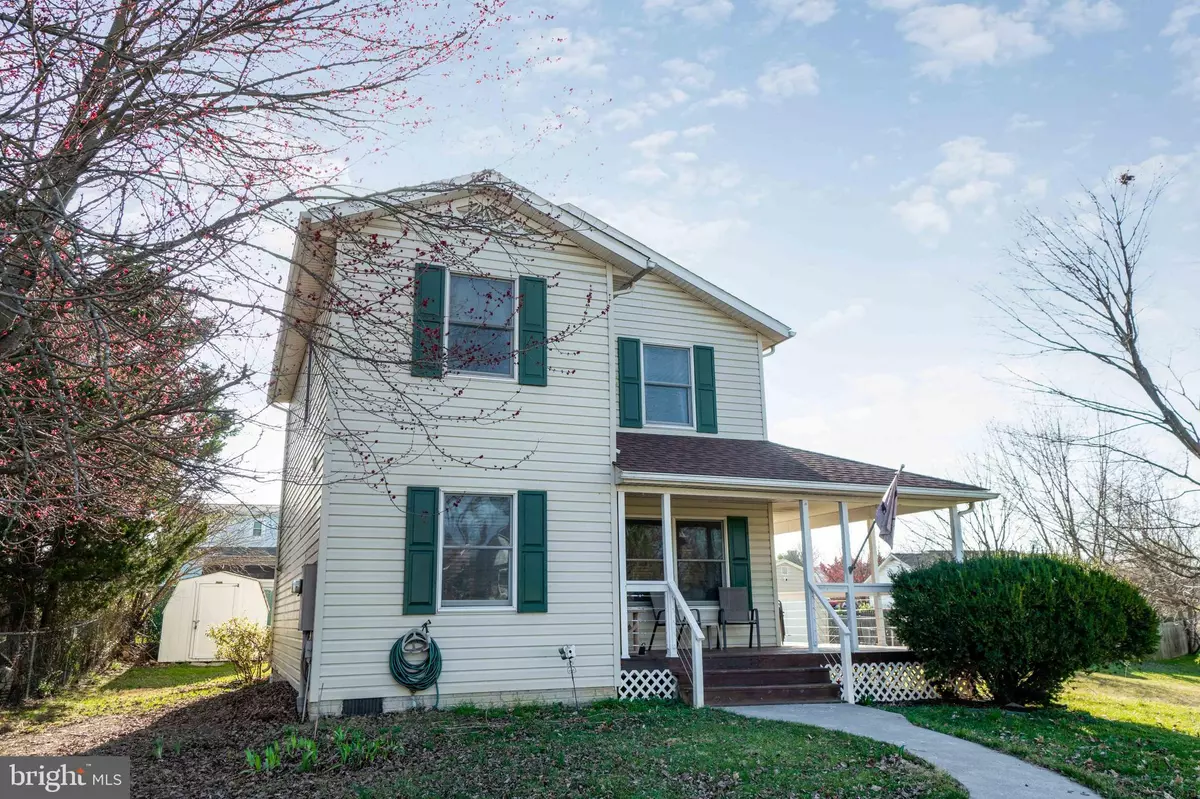$270,000
$269,900
For more information regarding the value of a property, please contact us for a free consultation.
214 KILLDEER RD Stephens City, VA 22655
3 Beds
2 Baths
1,308 SqFt
Key Details
Sold Price $270,000
Property Type Single Family Home
Sub Type Detached
Listing Status Sold
Purchase Type For Sale
Square Footage 1,308 sqft
Price per Sqft $206
Subdivision Greenbriar Village
MLS Listing ID VAFV162834
Sold Date 05/03/21
Style Contemporary
Bedrooms 3
Full Baths 1
Half Baths 1
HOA Y/N N
Abv Grd Liv Area 1,308
Originating Board BRIGHT
Year Built 1994
Annual Tax Amount $1,021
Tax Year 2019
Lot Size 10,646 Sqft
Acres 0.24
Property Description
"The Hunt Is Over" This home has 3 bedrooms, 1 1/2 baths and has been beautifully upgraded and well maintained over the years. In 2020 the roof was replaced and kitchen was remodeled with new cabinets and granite countertops. Bamboo hardwood floors on the main level and carpet upstairs installed just 4 years ago. Full bath was remodeled just 3 1/2 years ago. Stunning shiplap wall in the family room giving it a beautiful accent. Step out back and enjoy the patio and firepit installed just 3 years ago. 2 storage sheds, one that's just 2 1/2 years old and has electric. HVAC was replaced in 2017 and water heater is only 3 years old. Home also has a Schlage keyless entry system & upstairs laundry. Great location close to shops, restaurants and I-81.
Location
State VA
County Frederick
Zoning RP
Interior
Hot Water Electric
Heating Central, Heat Pump(s), Baseboard - Electric
Cooling Central A/C
Heat Source Electric
Exterior
Water Access N
Accessibility None
Garage N
Building
Story 2
Sewer Public Sewer
Water Public
Architectural Style Contemporary
Level or Stories 2
Additional Building Above Grade, Below Grade
New Construction N
Schools
School District Frederick County Public Schools
Others
Senior Community No
Tax ID 75E 3 2 172
Ownership Fee Simple
SqFt Source Estimated
Special Listing Condition Standard
Read Less
Want to know what your home might be worth? Contact us for a FREE valuation!

Our team is ready to help you sell your home for the highest possible price ASAP

Bought with Barbara Hester • Berkshire Hathaway HomeServices PenFed Realty





