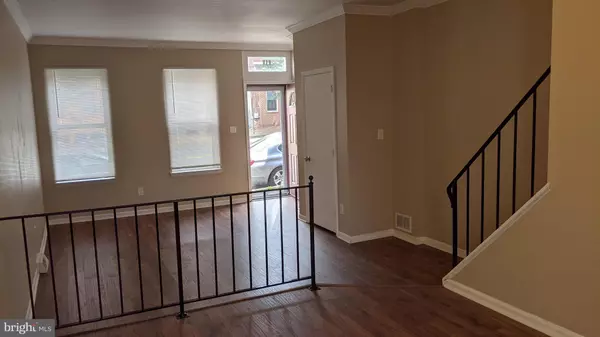$132,900
$129,990
2.2%For more information regarding the value of a property, please contact us for a free consultation.
614 4TH ST Wilmington, DE 19801
4 Beds
2 Baths
1,800 SqFt
Key Details
Sold Price $132,900
Property Type Townhouse
Sub Type Interior Row/Townhouse
Listing Status Sold
Purchase Type For Sale
Square Footage 1,800 sqft
Price per Sqft $73
Subdivision Quaker Hill
MLS Listing ID DENC2005330
Sold Date 09/28/21
Style Colonial
Bedrooms 4
Full Baths 1
Half Baths 1
HOA Y/N N
Abv Grd Liv Area 1,800
Originating Board BRIGHT
Year Built 1900
Annual Tax Amount $2,819
Tax Year 2020
Lot Size 1,307 Sqft
Acres 0.03
Property Description
This Move in ready, completely renovated Colonial Brick Townhouse in Quaker Hill Area will impress you and your friends. With 1,800 sq ft of living space, this 4 BR 1.1 Bath is a treat for anyone in need of a great spacious open floor plan home. New HVAC system will give you the comfort you'll appreciate throughout this home all 4 seasons. The updated Eat-In Kitchen with new cabinets, granite counters and new Stainless Steel appliances is stunning. The luxury vinyl plank flooring that flows throughout the entire main floor, enhances the size of this space and is easy to maintain. A separate dinning room area with raised platform and crown molding adds a level of sophistication to this warm and welcoming home. The 2nd floor features a nice size primary bedroom with a large walk-in closet, new neutral plush carpeting throughout the entire 2nd and 3rd floors. The updated Bathroom with tub/shower combo and a large 2nd Bedroom complete this level. The 3rd floor hosts two additional bedrooms and a powder room. Lots of extra space for a game room in this partially finished basement with freshly painted floors and new drywall will give you that added living space you desire. The Fenced in yard completes this home with plenty of space to relax or entertain, schedule your tour today.
Location
State DE
County New Castle
Area Wilmington (30906)
Zoning 26R-3
Rooms
Other Rooms Living Room, Dining Room, Primary Bedroom, Bedroom 3, Bedroom 4, Kitchen, Game Room, Bathroom 1, Bathroom 2, Half Bath
Basement Full, Unfinished
Interior
Interior Features Combination Dining/Living, Crown Moldings, Dining Area, Kitchen - Eat-In, Upgraded Countertops, Walk-in Closet(s), Wood Floors
Hot Water Electric
Heating Forced Air
Cooling Central A/C
Heat Source Electric
Exterior
Garage Spaces 1.0
Waterfront N
Water Access N
Accessibility None
Parking Type Off Street
Total Parking Spaces 1
Garage N
Building
Story 3
Foundation Other
Sewer Public Sewer
Water Public
Architectural Style Colonial
Level or Stories 3
Additional Building Above Grade, Below Grade
New Construction N
Schools
School District Christina
Others
Senior Community No
Tax ID 2603440419
Ownership Fee Simple
SqFt Source Estimated
Special Listing Condition Standard
Read Less
Want to know what your home might be worth? Contact us for a FREE valuation!

Our team is ready to help you sell your home for the highest possible price ASAP

Bought with Liam O'Neill • Patterson-Schwartz-Hockessin






