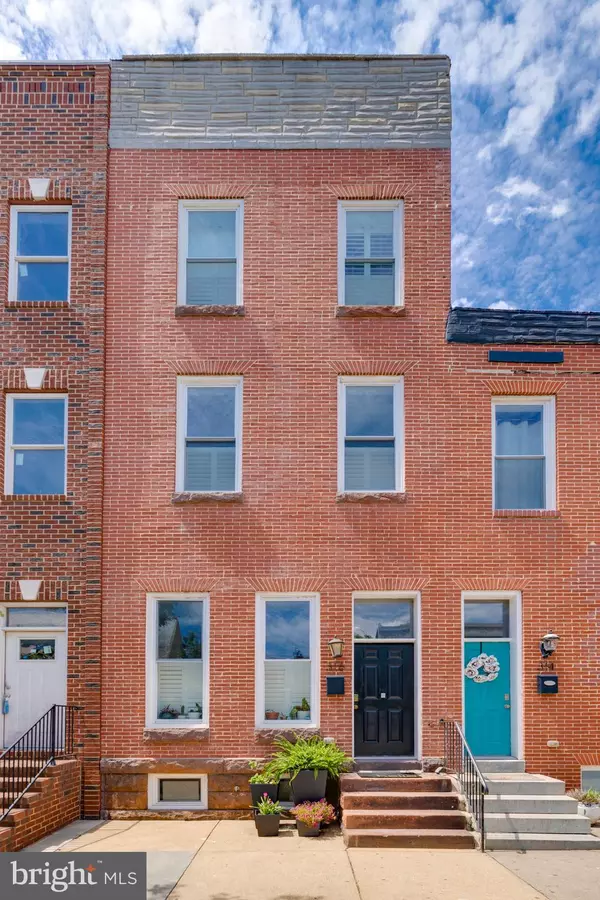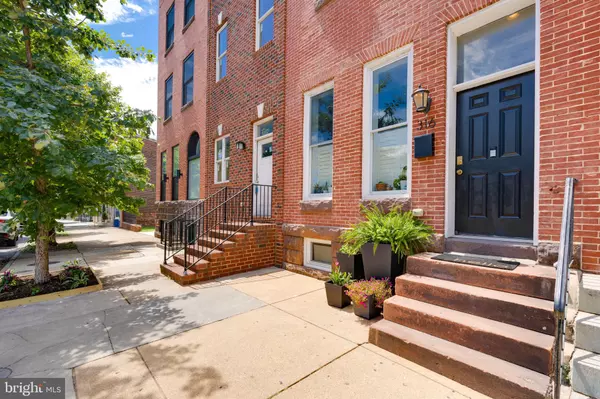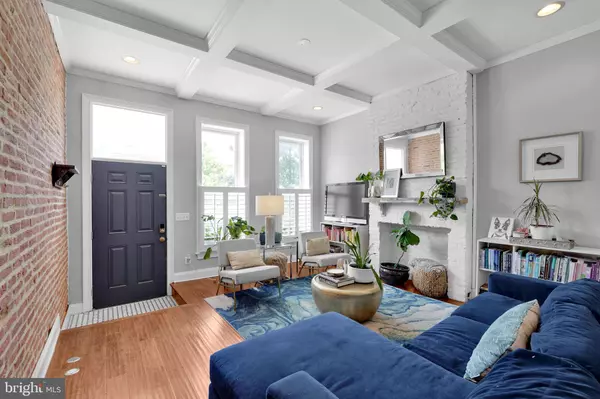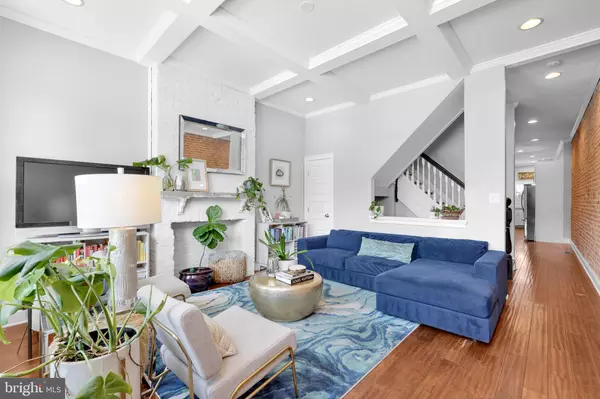$405,000
$400,000
1.3%For more information regarding the value of a property, please contact us for a free consultation.
316 S HIGHLAND AVE S Baltimore, MD 21224
3 Beds
4 Baths
1,962 SqFt
Key Details
Sold Price $405,000
Property Type Townhouse
Sub Type Interior Row/Townhouse
Listing Status Sold
Purchase Type For Sale
Square Footage 1,962 sqft
Price per Sqft $206
Subdivision Highlandtown
MLS Listing ID MDBA2057236
Sold Date 09/27/22
Style Other
Bedrooms 3
Full Baths 3
Half Baths 1
HOA Y/N N
Abv Grd Liv Area 1,962
Originating Board BRIGHT
Year Built 1920
Annual Tax Amount $7,717
Tax Year 2021
Lot Size 1,962 Sqft
Acres 0.05
Property Description
Absolutely stunning Highlandtown home. This rare and spacious residence with 2- car driveway boasts almost 2000 SF of living space and beautifully blends traditional and contemporary living. Main level has exposed brick wall and open floor plan with separate living, dining and kitchen area with all the modern upgrades and appliances. Second level has 2 bedrooms (1 with full bath and balcony) and 2 full baths and washer/dryer. Top floor is primary bedroom suite complete with private bath and huge walk-in closet. Unfinished basement has rear exit door to add eve more space later if necessary. It is an easy walk to local trendy restaurants, casual bars, boutique shops and the best parks and recreational centers in the Highlandtown/Patterson Park area. You will not be disappointed!
Location
State MD
County Baltimore City
Zoning R-8
Rooms
Other Rooms Living Room, Dining Room, Primary Bedroom, Bedroom 2, Bedroom 3, Kitchen, Basement
Basement Rear Entrance, Sump Pump, Unfinished
Interior
Interior Features Kitchen - Gourmet, Upgraded Countertops, Primary Bath(s), Wood Floors, Floor Plan - Traditional, Ceiling Fan(s), Walk-in Closet(s), Window Treatments
Hot Water Natural Gas
Heating Forced Air
Cooling Central A/C
Flooring Wood
Fireplaces Number 2
Fireplaces Type Brick
Equipment ENERGY STAR Clothes Washer, ENERGY STAR Dishwasher, ENERGY STAR Refrigerator, Icemaker, Oven - Self Cleaning, Microwave, Oven/Range - Gas, Water Heater - High-Efficiency, Dishwasher, Dryer, Exhaust Fan, Washer
Fireplace Y
Appliance ENERGY STAR Clothes Washer, ENERGY STAR Dishwasher, ENERGY STAR Refrigerator, Icemaker, Oven - Self Cleaning, Microwave, Oven/Range - Gas, Water Heater - High-Efficiency, Dishwasher, Dryer, Exhaust Fan, Washer
Heat Source Natural Gas
Laundry Upper Floor, Washer In Unit
Exterior
Exterior Feature Balconies- Multiple, Patio(s)
Garage Spaces 2.0
Fence Fully
Utilities Available Natural Gas Available
Waterfront N
Water Access N
View City, Street
Accessibility None
Porch Balconies- Multiple, Patio(s)
Parking Type Off Street, Alley, On Street
Total Parking Spaces 2
Garage N
Building
Story 4
Foundation Slab
Sewer Public Septic
Water Public
Architectural Style Other
Level or Stories 4
Additional Building Above Grade, Below Grade
Structure Type 9'+ Ceilings,Brick,High,Tray Ceilings
New Construction N
Schools
School District Baltimore City Public Schools
Others
Senior Community No
Tax ID 0326126299A032
Ownership Fee Simple
SqFt Source Estimated
Special Listing Condition Standard
Read Less
Want to know what your home might be worth? Contact us for a FREE valuation!

Our team is ready to help you sell your home for the highest possible price ASAP

Bought with Carol Lerch • Next Step Realty






