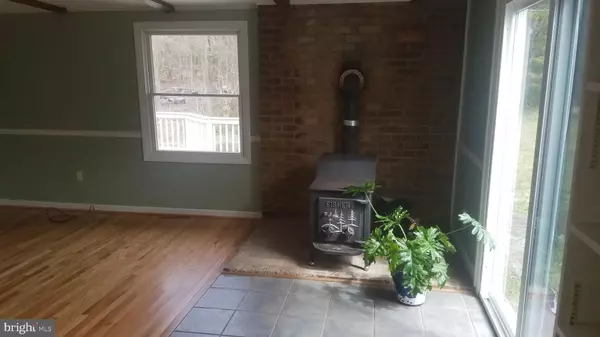$335,000
$315,000
6.3%For more information regarding the value of a property, please contact us for a free consultation.
608 EDWARDS DR Fredericksburg, VA 22405
3 Beds
2 Baths
1,304 SqFt
Key Details
Sold Price $335,000
Property Type Single Family Home
Sub Type Detached
Listing Status Sold
Purchase Type For Sale
Square Footage 1,304 sqft
Price per Sqft $256
Subdivision Grafton Village
MLS Listing ID VAST229864
Sold Date 05/17/21
Style Ranch/Rambler
Bedrooms 3
Full Baths 1
Half Baths 1
HOA Y/N N
Abv Grd Liv Area 1,304
Originating Board BRIGHT
Year Built 1970
Annual Tax Amount $1,797
Tax Year 2020
Lot Size 0.403 Acres
Acres 0.4
Property Description
BRING YOUR CHECKBOOK TO SEE THIS MARVELOUS HOUSE THAT IS MOVE-IN READY. ......WALK UP TO THE NEWLY-PAVED DRIVEWAY AND LOOK IN THE GARAGE WITH WORKTABLES, ETC. ENJOY THE SPARKLING HARDWOOD FLOORS THROUGHOUT THE HOUSE. LOOK THROUGH THE CUSTOM ANDERSON WINDOWS. VISIT ON THE FRONT PORCH OR ENORMOUS REAR DECK. ..... WELL-LOCATED NEAR VRE STATION, SHOPPING, SCHOOLS, AND RECREATIONAL FACILITIES. OWNER/BROKER. .....YOU'LL LOVE WHERE YOU LIVE, WORK, AND PLAY!........DON'T TARRY : CONTRACTS WILL BE REVIEWED ON APRIL 1ST. PREFER NON-CONTINGENT CONTRACT.
Location
State VA
County Stafford
Zoning R1
Direction West
Rooms
Other Rooms Living Room, Bedroom 2, Bedroom 3, Kitchen, Family Room, Bedroom 1, Laundry
Main Level Bedrooms 3
Interior
Interior Features Attic, Ceiling Fan(s), Entry Level Bedroom, Family Room Off Kitchen, Tub Shower, Wood Stove, Wood Floors
Hot Water Natural Gas
Heating Central
Cooling Central A/C
Flooring Hardwood, Laminated, Tile/Brick
Fireplaces Number 1
Fireplaces Type Wood, Brick
Equipment Built-In Microwave, Dishwasher, Disposal, Dryer - Electric, Icemaker, Oven/Range - Electric, Refrigerator, Washer
Fireplace Y
Window Features Replacement,Screens
Appliance Built-In Microwave, Dishwasher, Disposal, Dryer - Electric, Icemaker, Oven/Range - Electric, Refrigerator, Washer
Heat Source Natural Gas
Laundry Main Floor, Has Laundry
Exterior
Exterior Feature Deck(s), Breezeway
Parking Features Additional Storage Area, Garage - Front Entry
Garage Spaces 3.0
Fence Chain Link, Partially
Utilities Available Cable TV Available, Under Ground
Water Access N
Roof Type Composite
Accessibility Level Entry - Main
Porch Deck(s), Breezeway
Total Parking Spaces 3
Garage Y
Building
Lot Description Backs to Trees, Front Yard, Landscaping, Partly Wooded, Rear Yard, Vegetation Planting
Story 1
Foundation Crawl Space
Sewer Public Sewer
Water Public
Architectural Style Ranch/Rambler
Level or Stories 1
Additional Building Above Grade, Below Grade
New Construction N
Schools
Elementary Schools Grafton Village
Middle Schools Dixon-Smith
High Schools Stafford
School District Stafford County Public Schools
Others
Pets Allowed Y
Senior Community No
Tax ID 54-K-22- -124
Ownership Fee Simple
SqFt Source Estimated
Acceptable Financing Cash, Conventional
Horse Property N
Listing Terms Cash, Conventional
Financing Cash,Conventional
Special Listing Condition Standard
Pets Allowed No Pet Restrictions
Read Less
Want to know what your home might be worth? Contact us for a FREE valuation!

Our team is ready to help you sell your home for the highest possible price ASAP

Bought with Mayquel K Jurado • Samson Properties





