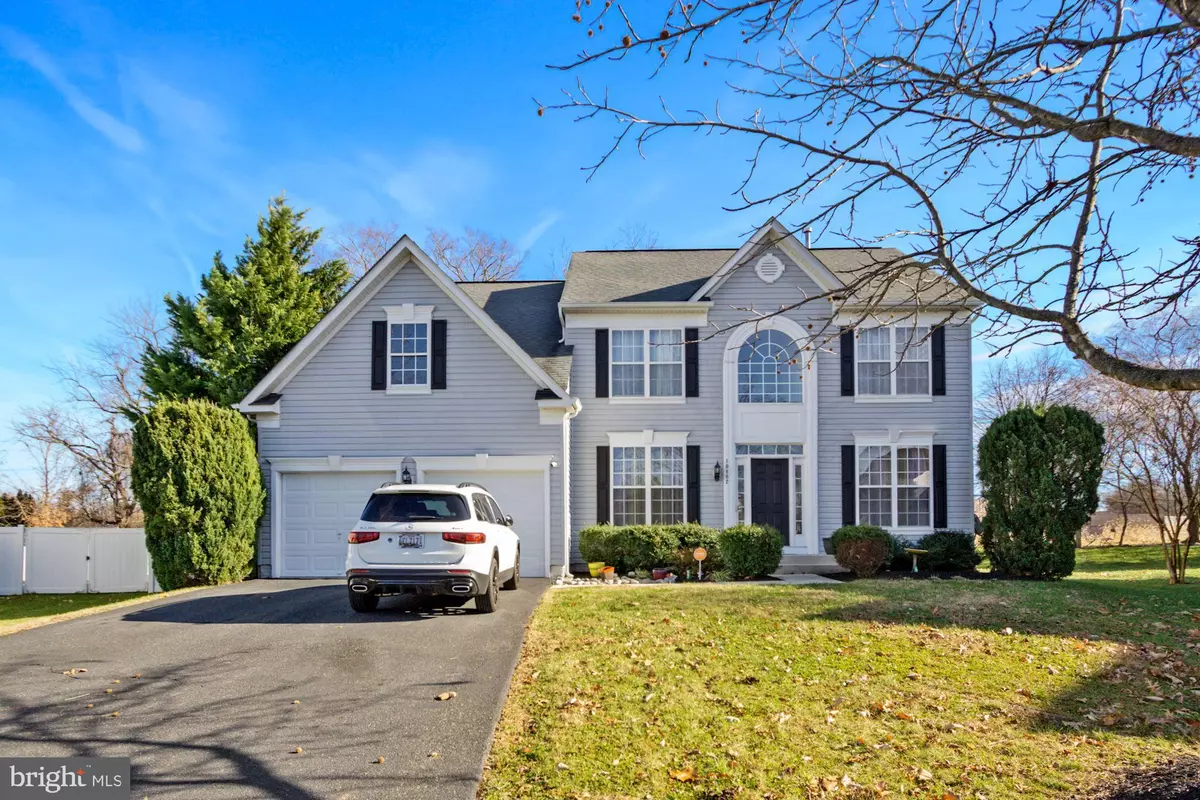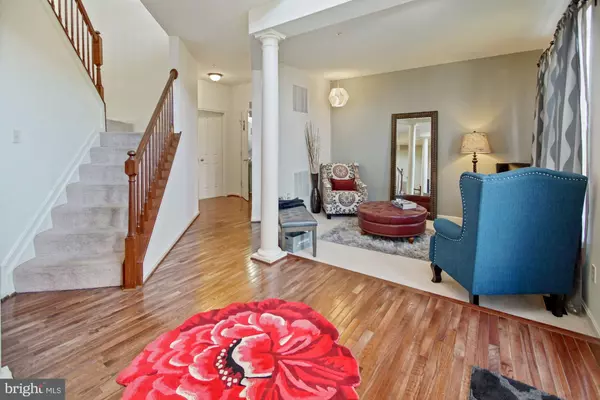$615,000
$615,000
For more information regarding the value of a property, please contact us for a free consultation.
10802 THIMBLEBERRY CT Upper Marlboro, MD 20772
5 Beds
4 Baths
2,858 SqFt
Key Details
Sold Price $615,000
Property Type Single Family Home
Sub Type Detached
Listing Status Sold
Purchase Type For Sale
Square Footage 2,858 sqft
Price per Sqft $215
Subdivision Melwood Springs- Plat 9
MLS Listing ID MDPG2019186
Sold Date 02/25/22
Style Colonial
Bedrooms 5
Full Baths 3
Half Baths 1
HOA Fees $25/mo
HOA Y/N Y
Abv Grd Liv Area 2,858
Originating Board BRIGHT
Year Built 2003
Annual Tax Amount $5,885
Tax Year 2021
Lot Size 0.306 Acres
Acres 0.31
Property Description
ABSOLUTELY GORGEOUS HOME! Welcome to your new home perfectly nestled, in a cul-de-sac, in the
Melwood Springs Community. Your beautiful spacious home awaits you and is less than 20 miles from
Washington, D.C. Just wait until you see this home's 3-finished levels. Some of the stunning features include
the homes large eat-in kitchen with beautiful cabinets and a spacious pantry. Just off the kitchen is
a sun-drenched family room, which boasts of amazing windows and 18ft ceilings with a brand new 70' fan,
overlooked by a catwalk. The main level also includes a laundry room/mud room, which leads to a sizable 2-car garage. The spacious basement includes an amazing media room perfect for entertaining.
Some of the other features throughout the home include new light fixtures, energy efficient blinds and
appliances, hardwood floors, a gas fireplace and so much more! You are sure to love this home!
Location
State MD
County Prince Georges
Zoning RR
Rooms
Other Rooms Living Room, Dining Room, Primary Bedroom, Bedroom 3, Bedroom 4, Kitchen, Game Room, Family Room, Laundry, Office, Media Room, Bathroom 1, Bathroom 2, Additional Bedroom
Basement Fully Finished
Main Level Bedrooms 1
Interior
Interior Features Family Room Off Kitchen, Kitchen - Country, Kitchen - Island, Kitchen - Table Space, Primary Bath(s), Chair Railings, Upgraded Countertops, Wainscotting, Wood Floors, Floor Plan - Open
Hot Water Natural Gas
Heating Forced Air
Cooling Ceiling Fan(s), Central A/C
Flooring Wood, Luxury Vinyl Plank, Carpet
Fireplaces Number 1
Fireplaces Type Equipment, Gas/Propane, Fireplace - Glass Doors, Screen
Equipment Washer/Dryer Hookups Only, Cooktop - Down Draft, Dishwasher, Disposal, Dryer, Energy Efficient Appliances, Exhaust Fan, Icemaker, Microwave, Oven - Double, Refrigerator, Washer
Furnishings No
Fireplace Y
Appliance Washer/Dryer Hookups Only, Cooktop - Down Draft, Dishwasher, Disposal, Dryer, Energy Efficient Appliances, Exhaust Fan, Icemaker, Microwave, Oven - Double, Refrigerator, Washer
Heat Source Natural Gas
Laundry Main Floor
Exterior
Garage Garage - Front Entry
Garage Spaces 2.0
Waterfront N
Water Access N
Accessibility Other
Parking Type Attached Garage, Driveway
Attached Garage 2
Total Parking Spaces 2
Garage Y
Building
Story 3
Foundation Concrete Perimeter
Sewer Public Sewer
Water Public
Architectural Style Colonial
Level or Stories 3
Additional Building Above Grade, Below Grade
Structure Type Vaulted Ceilings
New Construction N
Schools
School District Prince George'S County Public Schools
Others
Pets Allowed Y
Senior Community No
Tax ID 17151765619
Ownership Fee Simple
SqFt Source Assessor
Security Features Carbon Monoxide Detector(s),Electric Alarm
Acceptable Financing Cash, Conventional, FHA, VA
Horse Property Y
Listing Terms Cash, Conventional, FHA, VA
Financing Cash,Conventional,FHA,VA
Special Listing Condition Standard
Pets Description No Pet Restrictions
Read Less
Want to know what your home might be worth? Contact us for a FREE valuation!

Our team is ready to help you sell your home for the highest possible price ASAP

Bought with Nnaemeka A Obiegbu-Chima • Homeset Realty Inc






