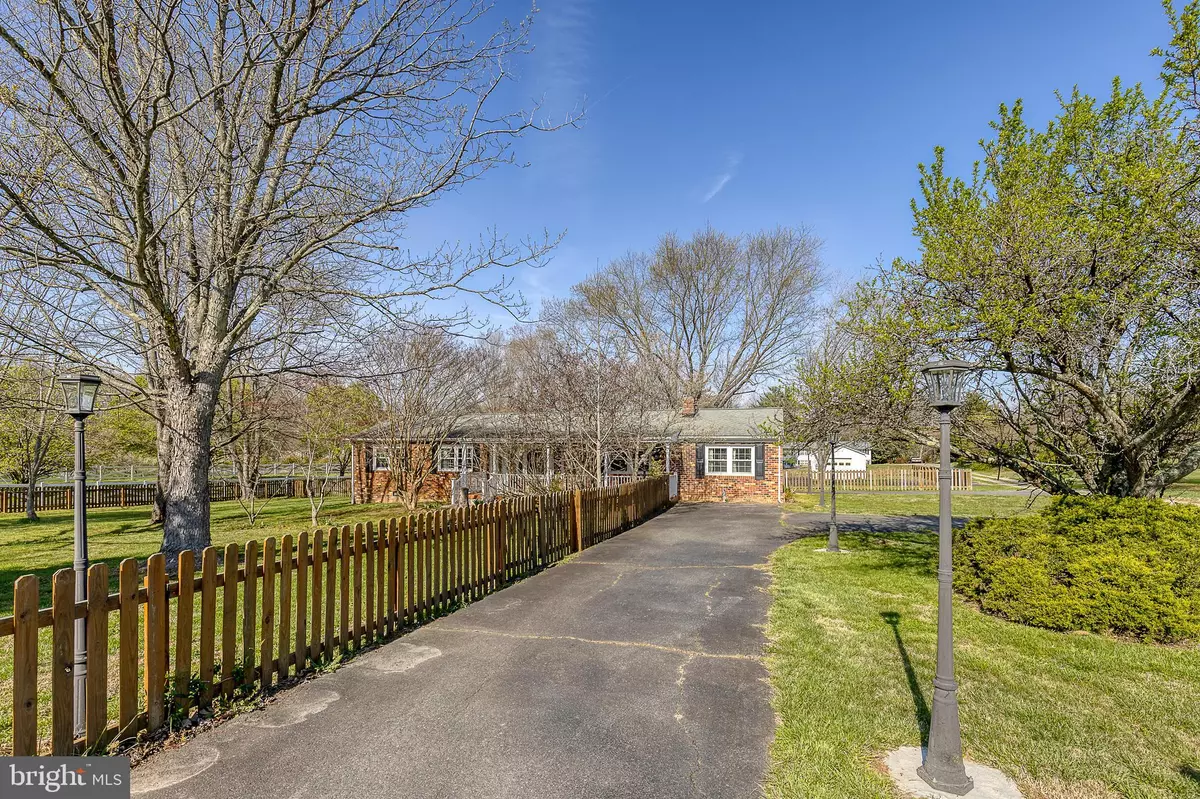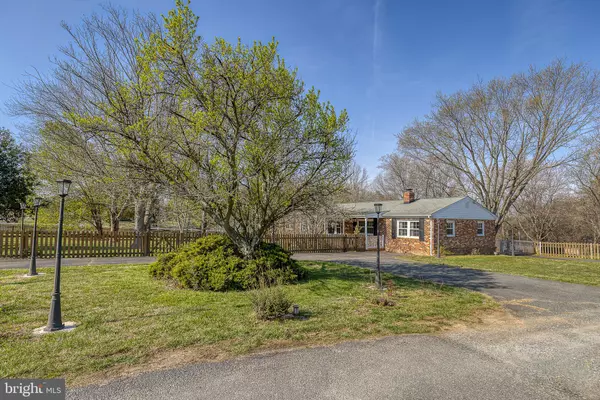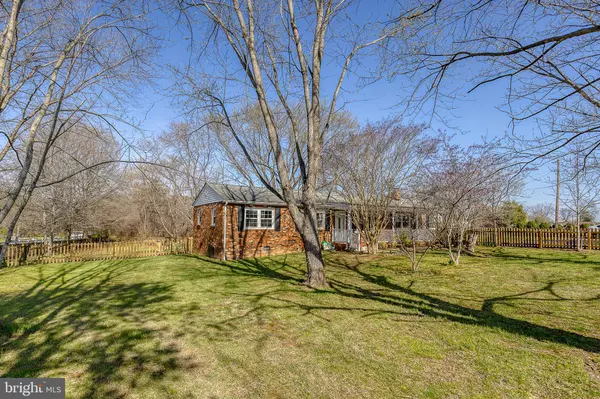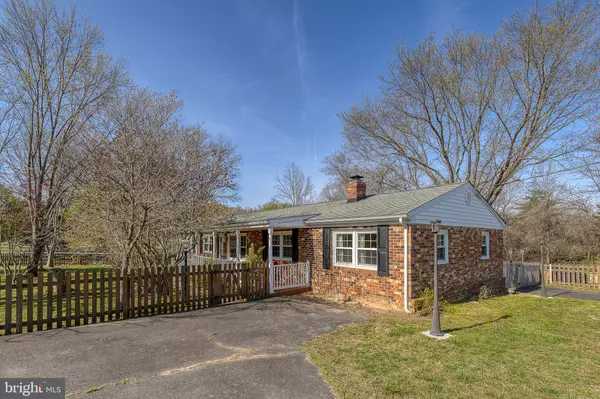$430,000
$445,000
3.4%For more information regarding the value of a property, please contact us for a free consultation.
331 POPLAR RD Fredericksburg, VA 22406
4 Beds
2 Baths
2,000 SqFt
Key Details
Sold Price $430,000
Property Type Single Family Home
Sub Type Detached
Listing Status Sold
Purchase Type For Sale
Square Footage 2,000 sqft
Price per Sqft $215
Subdivision Stafford County
MLS Listing ID VAST2009576
Sold Date 05/16/22
Style Bungalow,Ranch/Rambler
Bedrooms 4
Full Baths 2
HOA Y/N N
Abv Grd Liv Area 2,000
Originating Board BRIGHT
Year Built 1976
Annual Tax Amount $2,352
Tax Year 2021
Lot Size 1.060 Acres
Acres 1.06
Property Description
Lovely all brick, 4 bedroom rambler situated on 1, fully fenced, acre in Hartwood area. NO HOA!! NEW Roof, windows, hardwood floors and remodeled bathrooms! The welcoming front porch has recently been given a facelift for a fresh new look! The back yard is a dream! It features a new deck and stamped concrete patio with fire pit that is surrounded by retaining walls with built in lighting. This is a space that invites you to enjoy your stay late into the evening. One car detached garage which offers additional storage! Bring the chickens :) Close to I95, commuter lots, historical sites, county parks, shopping and restaurants!! Come by and fall in love with 331 Poplar Road!!
Location
State VA
County Stafford
Zoning A1
Rooms
Other Rooms Dining Room, Primary Bedroom, Bedroom 4, Kitchen, Family Room, Breakfast Room, Laundry, Bathroom 2, Bathroom 3, Primary Bathroom
Main Level Bedrooms 4
Interior
Interior Features Ceiling Fan(s), Combination Dining/Living, Dining Area, Floor Plan - Traditional, Kitchen - Country, Primary Bath(s), Tub Shower, Wood Floors, Wood Stove
Hot Water Electric
Heating Heat Pump(s)
Cooling Ceiling Fan(s), Central A/C
Fireplaces Number 1
Fireplaces Type Wood
Equipment Built-In Microwave, Dishwasher, Disposal, Dryer, Microwave, Oven/Range - Electric, Refrigerator, Washer, Water Heater
Fireplace Y
Appliance Built-In Microwave, Dishwasher, Disposal, Dryer, Microwave, Oven/Range - Electric, Refrigerator, Washer, Water Heater
Heat Source Electric
Laundry Main Floor
Exterior
Exterior Feature Patio(s), Deck(s)
Parking Features Garage - Front Entry
Garage Spaces 1.0
Fence Rear, Wood, Fully
Water Access N
Accessibility None
Porch Patio(s), Deck(s)
Total Parking Spaces 1
Garage Y
Building
Lot Description Front Yard, Landscaping, Rear Yard
Story 1
Foundation Crawl Space
Sewer Septic = # of BR
Water Well
Architectural Style Bungalow, Ranch/Rambler
Level or Stories 1
Additional Building Above Grade, Below Grade
New Construction N
Schools
Elementary Schools Hartwood
Middle Schools T. Benton Gayle
High Schools Mountain View
School District Stafford County Public Schools
Others
Senior Community No
Tax ID 36 10B
Ownership Fee Simple
SqFt Source Assessor
Special Listing Condition Standard
Read Less
Want to know what your home might be worth? Contact us for a FREE valuation!

Our team is ready to help you sell your home for the highest possible price ASAP

Bought with Abdull-Rahman M Abu-Dayeh • Samson Properties





