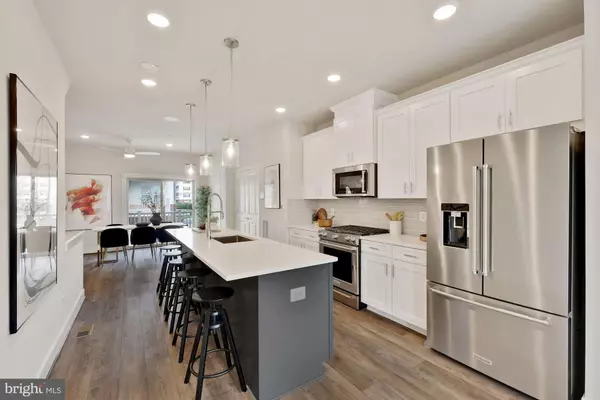$749,900
$749,900
For more information regarding the value of a property, please contact us for a free consultation.
1038 VERMEER AVE Gaithersburg, MD 20878
4 Beds
5 Baths
1,632 SqFt
Key Details
Sold Price $749,900
Property Type Townhouse
Sub Type End of Row/Townhouse
Listing Status Sold
Purchase Type For Sale
Square Footage 1,632 sqft
Price per Sqft $459
Subdivision Crown Farm
MLS Listing ID MDMC2045110
Sold Date 05/13/22
Style Colonial,Contemporary
Bedrooms 4
Full Baths 3
Half Baths 2
HOA Fees $131/mo
HOA Y/N Y
Abv Grd Liv Area 1,632
Originating Board BRIGHT
Year Built 2021
Annual Tax Amount $2,373
Tax Year 2021
Lot Size 1,353 Sqft
Acres 0.03
Property Description
Less than a year old, end unit townhouse in Crown East that has been hardly lived in. The seller put in all kinds of upgrades. It shows like a model home and you don't need to wait for it to be built!! Some of the upgrades include: Kitchen Aid appliances, upgraded cabinets, upgraded quartz, optional deck off dining area, oak stairs, top floor powder room, top floor wet bar, Primary bedroom tray ceiling, Primary bathroom frameless shower doors, upgraded ceramic tile throughout, upgraded floors throughout, additional ceiling lights, ceiling fans throughout, and upgraded wiring package. This end unit townhouse sits next to an open green space (currently brown but it will be grass in time) so you can take the dog for a walk or just enjoy the outdoors. You overlook it from your beautiful new home! In addition, it has a smart home package for all your internet, music, and safety needs. Check out the document with the upgrades list.
Location
State MD
County Montgomery
Zoning MXD
Direction South
Interior
Interior Features Ceiling Fan(s), Dining Area, Entry Level Bedroom, Floor Plan - Open, Kitchen - Island, Upgraded Countertops, Walk-in Closet(s), Window Treatments
Hot Water Electric
Heating Forced Air
Cooling Central A/C
Flooring Luxury Vinyl Plank, Tile/Brick, Carpet
Fireplaces Number 1
Fireplaces Type Electric, Mantel(s)
Equipment Built-In Microwave, Commercial Range, Dishwasher, Disposal, Extra Refrigerator/Freezer, Icemaker, Oven/Range - Gas, Range Hood, Refrigerator, Stainless Steel Appliances, Washer, Dryer, Water Heater
Fireplace Y
Window Features Double Hung,Energy Efficient,Screens
Appliance Built-In Microwave, Commercial Range, Dishwasher, Disposal, Extra Refrigerator/Freezer, Icemaker, Oven/Range - Gas, Range Hood, Refrigerator, Stainless Steel Appliances, Washer, Dryer, Water Heater
Heat Source Natural Gas
Laundry Upper Floor
Exterior
Exterior Feature Balcony, Deck(s), Roof
Garage Garage - Rear Entry, Garage Door Opener, Inside Access
Garage Spaces 1.0
Amenities Available Club House, Community Center, Pool - Outdoor
Waterfront N
Water Access N
View Courtyard, Street
Accessibility None
Porch Balcony, Deck(s), Roof
Parking Type Attached Garage
Attached Garage 1
Total Parking Spaces 1
Garage Y
Building
Story 4
Foundation Slab
Sewer Public Sewer
Water Public
Architectural Style Colonial, Contemporary
Level or Stories 4
Additional Building Above Grade, Below Grade
New Construction N
Schools
School District Montgomery County Public Schools
Others
Pets Allowed Y
HOA Fee Include Management,Reserve Funds
Senior Community No
Tax ID 160903849141
Ownership Fee Simple
SqFt Source Assessor
Security Features Monitored,Motion Detectors,Sprinkler System - Indoor,Smoke Detector
Special Listing Condition Standard
Pets Description Cats OK, Dogs OK
Read Less
Want to know what your home might be worth? Contact us for a FREE valuation!

Our team is ready to help you sell your home for the highest possible price ASAP

Bought with Tina C Cheung • EXP Realty, LLC






