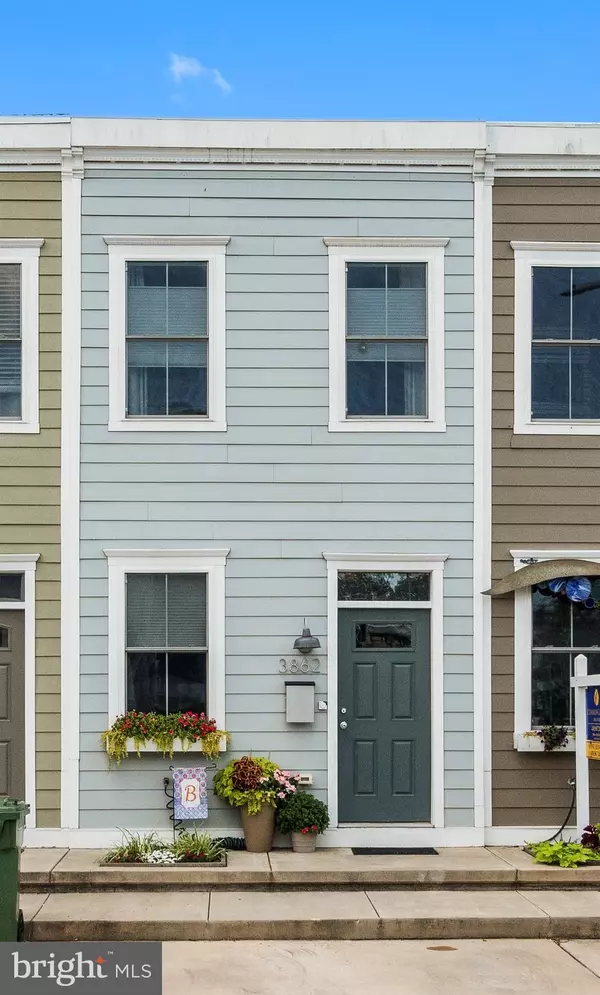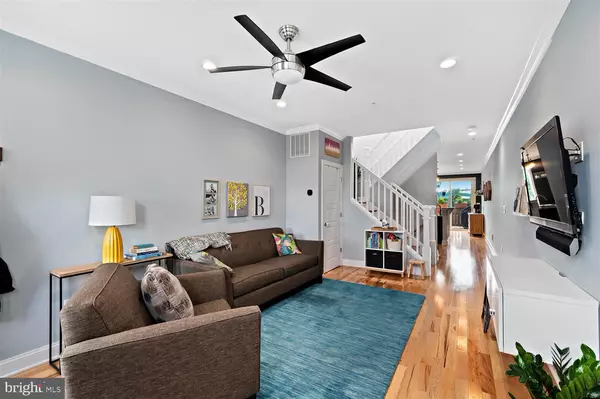$274,900
$269,900
1.9%For more information regarding the value of a property, please contact us for a free consultation.
3862 QUARRY AVE Baltimore, MD 21211
3 Beds
3 Baths
1,736 SqFt
Key Details
Sold Price $274,900
Property Type Townhouse
Sub Type Interior Row/Townhouse
Listing Status Sold
Purchase Type For Sale
Square Footage 1,736 sqft
Price per Sqft $158
Subdivision Hampden Historic District
MLS Listing ID MDBA517098
Sold Date 08/28/20
Style Colonial,Contemporary
Bedrooms 3
Full Baths 3
HOA Y/N N
Abv Grd Liv Area 1,196
Originating Board BRIGHT
Year Built 2014
Annual Tax Amount $5,628
Tax Year 2019
Lot Size 996 Sqft
Acres 0.02
Property Description
Perfectly appointed towhome in the desirable Hampden/Medfield neighborhood. Built in 2014, this beautiful three bed, three bath modern home is just steps to the best shopping, food and parks that Baltimore City has to offer! Walk in the front door and you are greeted by pristine hardwood floors that run the length of the main and upper levels. There are countless closets for all your storage needs, with a bonus pantry in the lower level. The kitchen features all stainless steel appliances, extra storage around the refrigerator, and enough counter space for all your meal preparation. Sliding doors lead from the dining area to the upper level deck. Each bedroom (the third being the lower-level) is massive in size and comes with custom closets installed by the current homeowners. Granite counters accompany each bathroom with a spa-like master bath featuring dual vanities and even more storage. The tray ceiling in the master bedroom gives this home style and flair, and the numerous windows provide perfect natural light. Smart Features: August Smart and Doorbell Camera, and Ecobee Smart Thermostat. The lower level is fully equipped to be the third bedroom with an adjoining full bath and access to the amazing outdoor space! Simply the best outdoor area around, you are greeted by the live wall, numerous plants, porch swing, beautiful shade sail and even more storage in the shed. ADDED BONUS - a parking pad for your car, and plenty of on-street parking for your guests.
Location
State MD
County Baltimore City
Zoning R-6
Rooms
Other Rooms Dining Room, Primary Bedroom, Bedroom 3, Kitchen, Family Room, Bedroom 1, Laundry, Bathroom 1, Bathroom 3, Primary Bathroom
Basement Connecting Stairway, Full, Fully Finished, Interior Access, Outside Entrance, Rear Entrance, Space For Rooms, Walkout Level, Windows
Interior
Interior Features Carpet, Ceiling Fan(s), Chair Railings, Combination Kitchen/Dining, Dining Area, Kitchen - Island, Kitchen - Table Space, Kitchen - Gourmet, Primary Bath(s), Pantry, Recessed Lighting, Skylight(s), Spiral Staircase, Upgraded Countertops, Wood Floors, Other
Hot Water Electric
Heating Forced Air
Cooling Central A/C
Equipment Built-In Microwave, Dishwasher, Disposal, Dryer, Microwave, Oven/Range - Gas, Refrigerator, Stainless Steel Appliances, Washer
Fireplace N
Appliance Built-In Microwave, Dishwasher, Disposal, Dryer, Microwave, Oven/Range - Gas, Refrigerator, Stainless Steel Appliances, Washer
Heat Source Natural Gas
Laundry Basement
Exterior
Exterior Feature Deck(s), Patio(s)
Garage Spaces 1.0
Waterfront N
Water Access N
Accessibility None
Porch Deck(s), Patio(s)
Parking Type On Street, Driveway, Other
Total Parking Spaces 1
Garage N
Building
Story 3
Sewer Public Sewer
Water Public
Architectural Style Colonial, Contemporary
Level or Stories 3
Additional Building Above Grade, Below Grade
New Construction N
Schools
School District Baltimore City Public Schools
Others
Senior Community No
Tax ID 0313163575 066
Ownership Fee Simple
SqFt Source Assessor
Acceptable Financing Cash, Conventional, FHA, Negotiable, Private, VA
Listing Terms Cash, Conventional, FHA, Negotiable, Private, VA
Financing Cash,Conventional,FHA,Negotiable,Private,VA
Special Listing Condition Standard
Read Less
Want to know what your home might be worth? Contact us for a FREE valuation!

Our team is ready to help you sell your home for the highest possible price ASAP

Bought with Tiffany Hayes • KLR Real Estate Inc






