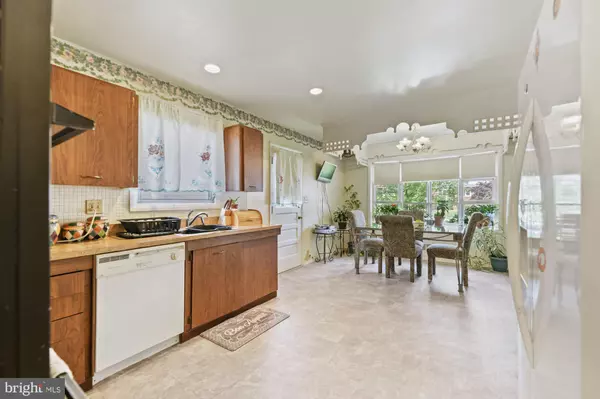$308,000
$308,000
For more information regarding the value of a property, please contact us for a free consultation.
9405 JODALE RD Randallstown, MD 21133
4 Beds
3 Baths
2,618 SqFt
Key Details
Sold Price $308,000
Property Type Single Family Home
Sub Type Detached
Listing Status Sold
Purchase Type For Sale
Square Footage 2,618 sqft
Price per Sqft $117
Subdivision Pikeswood
MLS Listing ID MDBC532516
Sold Date 07/26/21
Style Ranch/Rambler
Bedrooms 4
Full Baths 2
Half Baths 1
HOA Y/N N
Abv Grd Liv Area 1,518
Originating Board BRIGHT
Year Built 1969
Annual Tax Amount $3,359
Tax Year 2020
Lot Size 0.257 Acres
Acres 0.26
Lot Dimensions 1.00 x
Property Description
Detached Rancher in the Pikeswood community provides a multitude of space and convenience. This two level home has 3 bedrooms, 2 baths on the main level and 1 bedroom, 1 bath on the lower level with a recreation room and a finished basement. There is an open floor plan on the main level between the family and formal dining rooms, vaulted ceilings, gleaming wood floors and lots of natural lightning. There is an eat-in kitchen with a built-in wall oven, stove top grill and plenty of counter space. This dwelling has red brick exterior, a multi-car driveway, covered front and nicely landscaped yard conducive for family and social gatherings. Conveniently located in close proximity to shopping, interstate and restaurants.
Location
State MD
County Baltimore
Zoning R
Direction West
Rooms
Other Rooms Living Room, Dining Room, Primary Bedroom, Bedroom 2, Bedroom 3, Bedroom 4, Kitchen, Laundry, Recreation Room, Bathroom 3
Basement Daylight, Full, Fully Finished, Outside Entrance, Walkout Stairs, Windows
Main Level Bedrooms 3
Interior
Interior Features Breakfast Area, Carpet, Floor Plan - Open, Kitchen - Eat-In, Recessed Lighting, Tub Shower, Wood Floors
Hot Water Natural Gas
Heating Forced Air
Cooling Central A/C
Flooring Hardwood
Equipment Dishwasher, Refrigerator, Icemaker, Oven - Wall, Water Heater, Range Hood, Cooktop
Appliance Dishwasher, Refrigerator, Icemaker, Oven - Wall, Water Heater, Range Hood, Cooktop
Heat Source Natural Gas
Laundry Lower Floor
Exterior
Garage Spaces 3.0
Utilities Available Electric Available, Natural Gas Available, Sewer Available, Water Available
Waterfront N
Water Access N
View Garden/Lawn, Trees/Woods
Roof Type Shingle
Accessibility 2+ Access Exits
Parking Type Driveway
Total Parking Spaces 3
Garage N
Building
Lot Description Trees/Wooded, Landscaping
Story 2
Sewer Public Sewer
Water Public
Architectural Style Ranch/Rambler
Level or Stories 2
Additional Building Above Grade, Below Grade
Structure Type Dry Wall,Vaulted Ceilings,High
New Construction N
Schools
Elementary Schools Call School Board
Middle Schools Call School Board
High Schools Call School Board
School District Baltimore County Public Schools
Others
Senior Community No
Tax ID 04020207473010
Ownership Fee Simple
SqFt Source Assessor
Acceptable Financing Cash, Conventional, FHA, FHA 203(k), VA
Listing Terms Cash, Conventional, FHA, FHA 203(k), VA
Financing Cash,Conventional,FHA,FHA 203(k),VA
Special Listing Condition Standard
Read Less
Want to know what your home might be worth? Contact us for a FREE valuation!

Our team is ready to help you sell your home for the highest possible price ASAP

Bought with Melvern Ledbetter • Keller Williams Legacy






