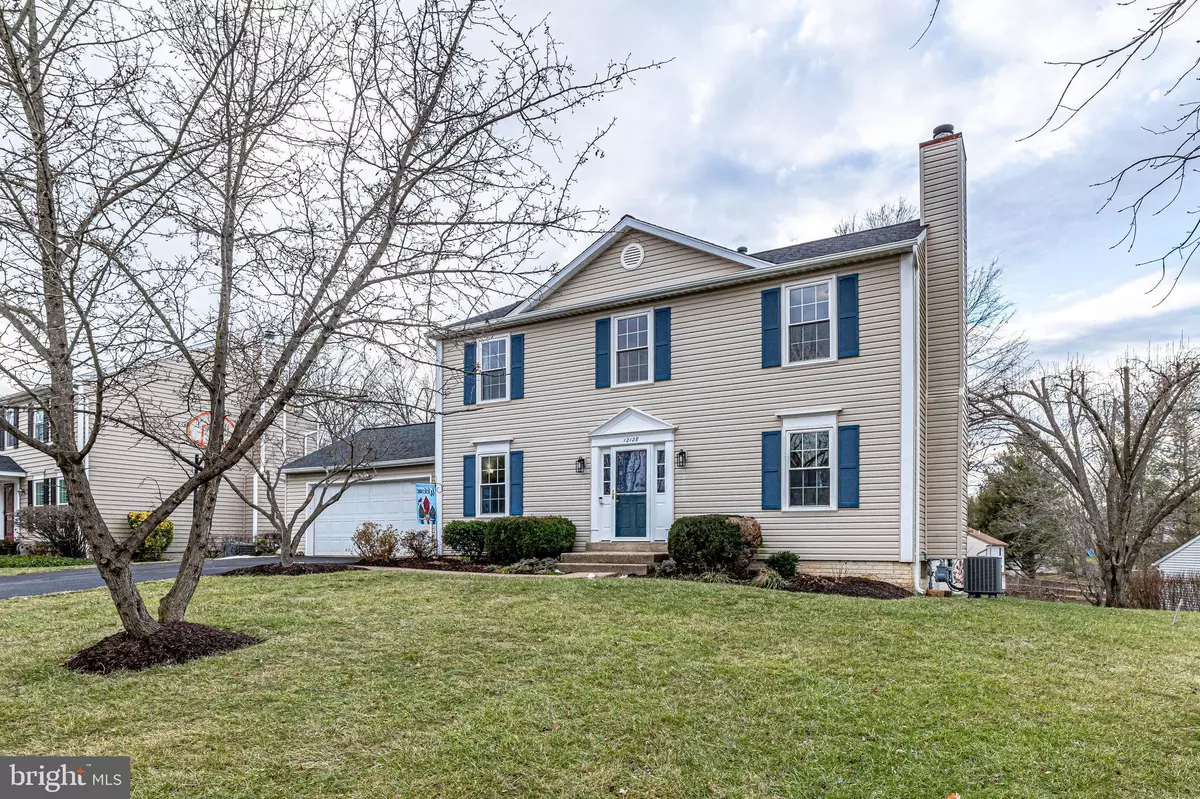$680,000
$650,000
4.6%For more information regarding the value of a property, please contact us for a free consultation.
12128 EDDYSPARK DR Herndon, VA 20170
4 Beds
3 Baths
1,980 SqFt
Key Details
Sold Price $680,000
Property Type Single Family Home
Sub Type Detached
Listing Status Sold
Purchase Type For Sale
Square Footage 1,980 sqft
Price per Sqft $343
Subdivision Kingstream
MLS Listing ID VAFX2037762
Sold Date 02/24/22
Style Colonial
Bedrooms 4
Full Baths 2
Half Baths 1
HOA Fees $40/mo
HOA Y/N Y
Abv Grd Liv Area 1,584
Originating Board BRIGHT
Year Built 1987
Annual Tax Amount $5,975
Tax Year 2021
Lot Size 0.332 Acres
Acres 0.33
Property Description
Welcome to this beautiful Kingstream home! Located on no thru street ending in Cul de sac. .33 acre lot. 4 bedrooms, 2 full , 1 half bathroom, wood burning fireplace, deck, pretty lot backing to common area and mature landscaping. Kitchen with plenty of cabintry, upgraded countertops and stainless steel appliances remodeled in 2003. Range 2022, dishwasher and microwave near 2020, refrigerator near 2019. Natural gas cooking. Sliding glass door to spacious deck and rear yard. Fresh nuetral interior paint throughout, including doors and trim. New carpet on stairs, upper level hallway and living room. Cherry Hardwood floors in foyer, kitchen, dining and family room. Finished lower level with Rec Room, storage/ utility room. Centrally located minutes to Reston Town Center, Old Town Herndon, W&OD Trail, Silver Line metro stop, Sugarland Run Trail, popular commuter routes, shopping and restaurants. Low HOA of $40 per month includes outdoor pool, tennis courts, basketball courts, playgrounds and walk/bike trails throughout the neighborhood. 15 minutes to Dulles International Airport! Upgrades include: Roof/siding/gutters 2016; windows, double pane, vinyl, 2010; front door replaced 2019; A/C unit 7/20; dryer 2020; hot water heater 2018; furnace 2016; main level bath remodel 2018; new outdoor light fixtures, upper level hall bath upgraded 2021 and much more! Lovingly maintained by long term owners. Nothing to do but move and enjoy your new home! **Face Masks and Shoe Covers Required. Please stay home if you feel ill, have been exposed to Covid 19 or have a fever. Thank you.**
Location
State VA
County Fairfax
Zoning 131
Rooms
Other Rooms Living Room, Dining Room, Primary Bedroom, Bedroom 2, Bedroom 3, Bedroom 4, Kitchen, Family Room, Foyer, Breakfast Room, Recreation Room, Storage Room, Utility Room, Primary Bathroom, Full Bath, Half Bath
Basement Connecting Stairway, Fully Finished, Interior Access, Sump Pump, Workshop
Interior
Interior Features Breakfast Area, Combination Dining/Living, Upgraded Countertops, Floor Plan - Traditional, Attic, Carpet, Ceiling Fan(s), Primary Bath(s), Skylight(s), Tub Shower
Hot Water Natural Gas
Heating Forced Air
Cooling Ceiling Fan(s), Central A/C
Flooring Hardwood, Partially Carpeted
Fireplaces Number 1
Fireplaces Type Screen
Equipment Dishwasher, Disposal, Dryer, Exhaust Fan, Microwave, Oven/Range - Gas, Range Hood, Refrigerator, Washer
Fireplace Y
Window Features Double Pane
Appliance Dishwasher, Disposal, Dryer, Exhaust Fan, Microwave, Oven/Range - Gas, Range Hood, Refrigerator, Washer
Heat Source Natural Gas
Exterior
Exterior Feature Deck(s)
Garage Garage Door Opener
Garage Spaces 6.0
Amenities Available Bike Trail, Jog/Walk Path, Pool - Outdoor, Tennis Courts, Tot Lots/Playground, Common Grounds, Basketball Courts
Waterfront N
Water Access N
View Garden/Lawn, Trees/Woods
Street Surface Black Top
Accessibility None
Porch Deck(s)
Road Frontage City/County
Parking Type Attached Garage, Driveway
Attached Garage 2
Total Parking Spaces 6
Garage Y
Building
Lot Description Backs - Open Common Area, Backs to Trees, Landscaping
Story 3
Foundation Other
Sewer Public Sewer
Water Public
Architectural Style Colonial
Level or Stories 3
Additional Building Above Grade, Below Grade
Structure Type Cathedral Ceilings
New Construction N
Schools
Elementary Schools Dranesville
Middle Schools Herndon
High Schools Herndon
School District Fairfax County Public Schools
Others
HOA Fee Include Pool(s),Reserve Funds,Insurance,Snow Removal
Senior Community No
Tax ID 11-1-4- -267
Ownership Fee Simple
SqFt Source Assessor
Security Features Fire Detection System
Acceptable Financing Cash, Conventional, FHA, VA
Listing Terms Cash, Conventional, FHA, VA
Financing Cash,Conventional,FHA,VA
Special Listing Condition Standard
Read Less
Want to know what your home might be worth? Contact us for a FREE valuation!

Our team is ready to help you sell your home for the highest possible price ASAP

Bought with Judith A Radvanyi McVey • McEnearney Associates, Inc.






