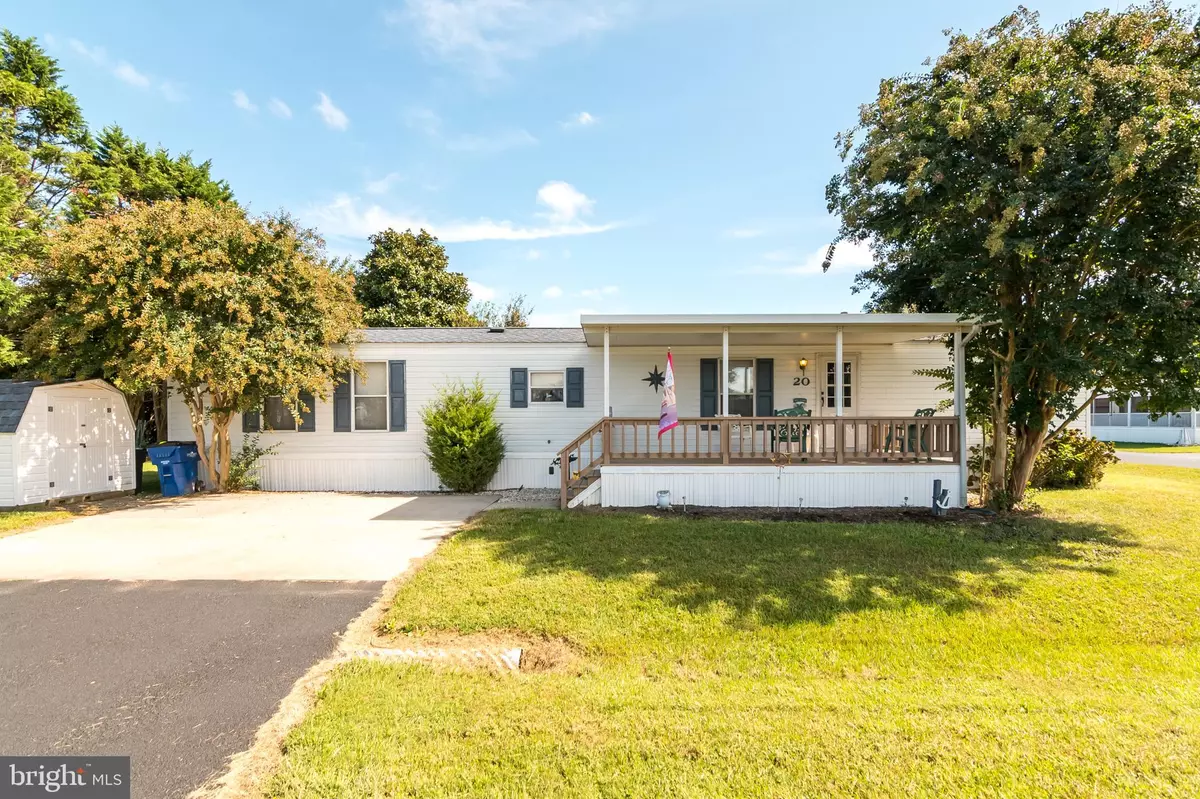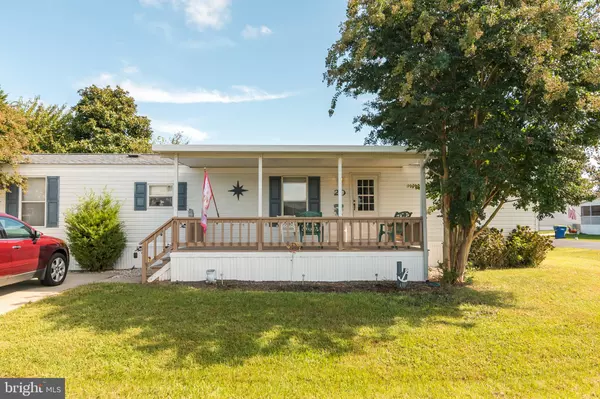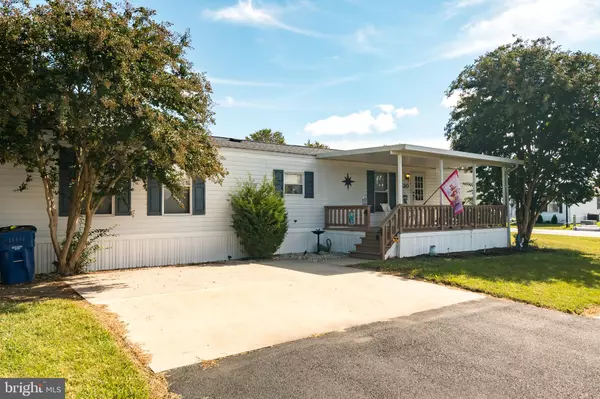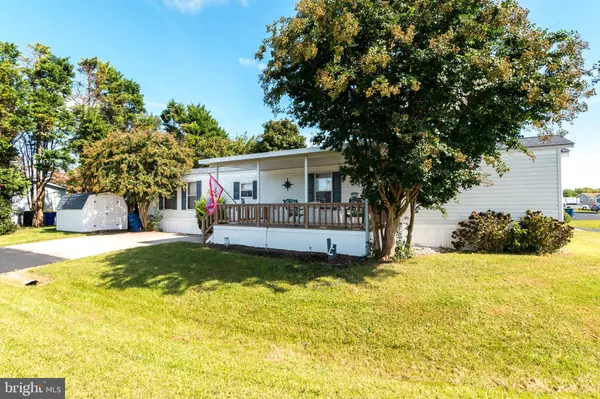$80,500
$70,000
15.0%For more information regarding the value of a property, please contact us for a free consultation.
20 ANDOVER LN #39549 Lewes, DE 19958
2 Beds
2 Baths
1,120 SqFt
Key Details
Sold Price $80,500
Property Type Manufactured Home
Sub Type Manufactured
Listing Status Sold
Purchase Type For Sale
Square Footage 1,120 sqft
Price per Sqft $71
Subdivision Sussex East Mhp
MLS Listing ID DESU2000287
Sold Date 11/18/21
Style Modular/Pre-Fabricated
Bedrooms 2
Full Baths 2
HOA Y/N Y
Abv Grd Liv Area 1,120
Originating Board BRIGHT
Land Lease Amount 515.0
Land Lease Frequency Monthly
Year Built 1990
Annual Tax Amount $323
Tax Year 2021
Property Description
Sussex East is a quiet community in one of the most desirable zip codes on the Eastern Shore, just a short drive to downtown Lewes, Delaware beaches, local restaurants and breweries, the Georgetown-Lewes biking and walking trail and ample other recreational options! This charming 2 bedroom 2 bathroom manufactured home boasts approximately 1,100 square feet of living space with an open concept floor plan, ensuring entertaining guests is a breeze. The spacious deck will quickly become your favorite spot to sip your morning coffee or get lost in your favorite book. Break out your inner chef in the kitchen featuring ample cabinet and counter space or unwind after long days on the beach in the generous owner's bedroom with an en suite bathroom. Better yet, the property is equipped with a storage shed, ensuring plenty of space for all your knick-knacks. Whether you're a first time home buyer or looking for vacation property near the beach, this home has it all! Beautifully maintained and priced to sell, this home won't last long - schedule your private tour today!
Location
State DE
County Sussex
Area Lewes Rehoboth Hundred (31009)
Zoning R
Rooms
Main Level Bedrooms 2
Interior
Interior Features Carpet, Ceiling Fan(s), Combination Kitchen/Dining, Entry Level Bedroom, Floor Plan - Open, Kitchen - Eat-In, Kitchen - Table Space, Primary Bath(s), Wood Floors
Hot Water Electric
Heating Forced Air
Cooling Central A/C
Flooring Carpet, Vinyl, Hardwood
Equipment Built-In Range, Refrigerator, Microwave, Washer, Dryer, Dishwasher, Water Heater, Oven - Single
Furnishings Partially
Fireplace N
Window Features Screens
Appliance Built-In Range, Refrigerator, Microwave, Washer, Dryer, Dishwasher, Water Heater, Oven - Single
Heat Source Electric
Laundry Main Floor
Exterior
Exterior Feature Deck(s)
Amenities Available Community Center, Pool - Indoor, Pool Mem Avail
Waterfront N
Water Access N
Accessibility None
Porch Deck(s)
Parking Type Off Street, Driveway
Garage N
Building
Lot Description Partly Wooded
Story 1
Foundation Pillar/Post/Pier
Sewer Public Sewer
Water Public
Architectural Style Modular/Pre-Fabricated
Level or Stories 1
Additional Building Above Grade, Below Grade
New Construction N
Schools
School District Cape Henlopen
Others
HOA Fee Include Trash
Senior Community Yes
Age Restriction 55
Tax ID 334-05.00-165.00-39549
Ownership Land Lease
SqFt Source Estimated
Security Features Smoke Detector
Acceptable Financing Cash, Conventional
Listing Terms Cash, Conventional
Financing Cash,Conventional
Special Listing Condition Standard
Read Less
Want to know what your home might be worth? Contact us for a FREE valuation!

Our team is ready to help you sell your home for the highest possible price ASAP

Bought with Susan N Giove • Mann & Sons, Inc.






