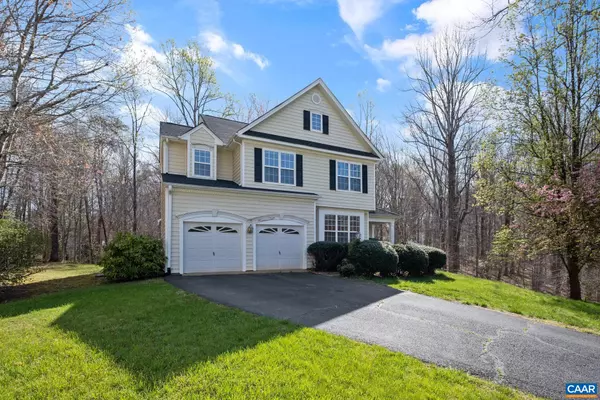$672,000
$629,000
6.8%For more information regarding the value of a property, please contact us for a free consultation.
1414 TEAKWOOD CV Charlottesville, VA 22911
5 Beds
4 Baths
4,055 SqFt
Key Details
Sold Price $672,000
Property Type Single Family Home
Sub Type Detached
Listing Status Sold
Purchase Type For Sale
Square Footage 4,055 sqft
Price per Sqft $165
Subdivision Forest Lakes South
MLS Listing ID 628909
Sold Date 05/23/22
Style Colonial
Bedrooms 5
Full Baths 3
Half Baths 1
Condo Fees $59
HOA Fees $95/qua
HOA Y/N Y
Abv Grd Liv Area 2,840
Originating Board CAAR
Year Built 1999
Annual Tax Amount $4,408
Tax Year 2021
Lot Size 0.620 Acres
Acres 0.62
Property Description
Beautiful, move-in ready, and spacious home in the highly sought-after Forest Lakes South neighborhood. This home not only offers a private oasis for a backyard but updates galore including a freshly painted interior (2022), new carpet (2022), custom maple cabinets (painted in 2022), granite countertops in the kitchen and bathrooms. The appliances, roof, and HVAC are all about 5 years old. Good bones too with upgraded insulation, structured wiring for computer network, Dolby Surround sound in the family room and the basement; plus, a security system transferable to the new owner. The complete list of updates is found in the document section. Offering over 4,000 finished squared feet, there is room for everyone and for all your needs...Work from home, entertain, home school, hobby, playroom or media room. Plus, a large two-car, attached garage. You don't have to choose. You can have it all! Did I mention a convenient location to Route 29, NGCI/DIA & Research Park and a galore of neighborhood amenities? There is so much to love about this home. Move-in and put your stamp on it. Welcome to your new home!,Maple Cabinets,Fireplace in Family Room
Location
State VA
County Albemarle
Zoning PUD
Rooms
Other Rooms Living Room, Dining Room, Primary Bedroom, Kitchen, Family Room, Foyer, Laundry, Recreation Room, Bonus Room, Primary Bathroom, Full Bath, Half Bath, Additional Bedroom
Basement Fully Finished, Full, Heated, Interior Access, Outside Entrance, Walkout Level, Windows
Interior
Interior Features Walk-in Closet(s), WhirlPool/HotTub, Breakfast Area, Kitchen - Eat-In, Kitchen - Island, Pantry
Heating Central, Heat Pump(s)
Cooling Ductless/Mini-Split, Central A/C, Heat Pump(s), Wall Unit
Flooring Carpet, Ceramic Tile, Laminated, Wood
Fireplaces Number 1
Fireplaces Type Gas/Propane
Equipment Dryer, Washer, Dishwasher, Disposal, Oven/Range - Electric, Microwave, Refrigerator, Energy Efficient Appliances
Fireplace Y
Appliance Dryer, Washer, Dishwasher, Disposal, Oven/Range - Electric, Microwave, Refrigerator, Energy Efficient Appliances
Exterior
Exterior Feature Deck(s), Patio(s), Porch(es)
Parking Features Other, Garage - Front Entry
Amenities Available Basketball Courts, Club House, Community Center, Exercise Room, Picnic Area, Tot Lots/Playground, Swimming Pool, Tennis Courts, Jog/Walk Path
View Trees/Woods
Roof Type Composite
Accessibility None
Porch Deck(s), Patio(s), Porch(es)
Road Frontage Public
Garage Y
Building
Lot Description Sloping, Partly Wooded, Cul-de-sac
Story 2
Foundation Concrete Perimeter
Sewer Public Sewer
Water Public
Architectural Style Colonial
Level or Stories 2
Additional Building Above Grade, Below Grade
Structure Type High,9'+ Ceilings
New Construction N
Schools
Elementary Schools Hollymead
Middle Schools Sutherland
High Schools Albemarle
School District Albemarle County Public Schools
Others
Ownership Other
Security Features Security System,Smoke Detector
Acceptable Financing Assumption
Listing Terms Assumption
Financing Assumption
Special Listing Condition Standard
Read Less
Want to know what your home might be worth? Contact us for a FREE valuation!

Our team is ready to help you sell your home for the highest possible price ASAP

Bought with REBECCA L TAYLOR • BLOOM REAL ESTATE




