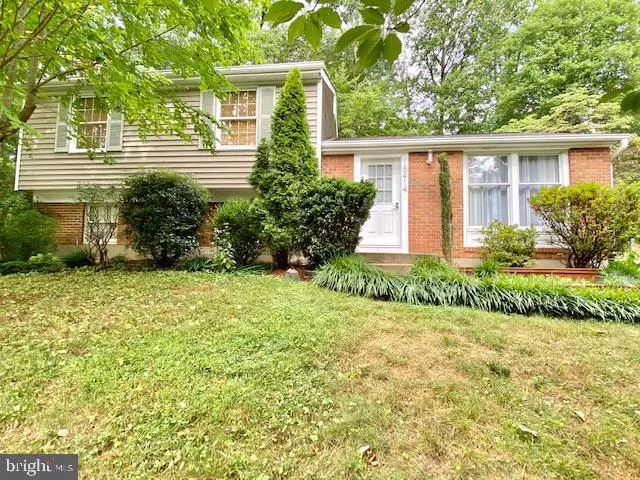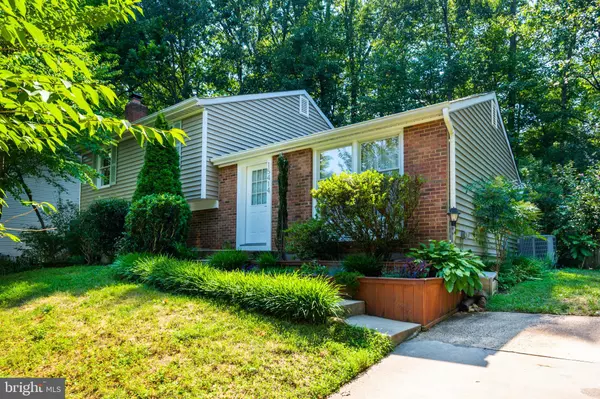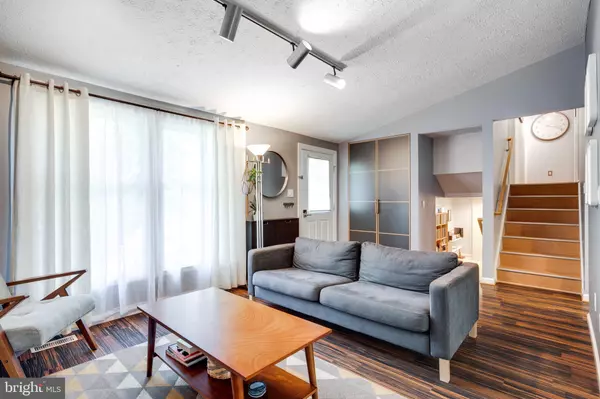$405,000
$380,000
6.6%For more information regarding the value of a property, please contact us for a free consultation.
15414 AUTUMN LN Dumfries, VA 22025
3 Beds
3 Baths
1,652 SqFt
Key Details
Sold Price $405,000
Property Type Single Family Home
Sub Type Detached
Listing Status Sold
Purchase Type For Sale
Square Footage 1,652 sqft
Price per Sqft $245
Subdivision Montclair
MLS Listing ID VAPW500456
Sold Date 08/24/20
Style Split Level,Mid-Century Modern
Bedrooms 3
Full Baths 2
Half Baths 1
HOA Fees $59/mo
HOA Y/N Y
Abv Grd Liv Area 1,152
Originating Board BRIGHT
Year Built 1981
Annual Tax Amount $4,016
Tax Year 2020
Lot Size 10,402 Sqft
Acres 0.24
Property Description
This home is one to see! Decked out in top to bottom modern and minimalist updates, this contemporary gem has living space that expands across 4 levels! Smart updates like a designer modern kitchen with clean lines and upgraded appliances, new sleek, beautiful laminate flooring, a large family room with sliding glass doors that lead to an awesome and private patio & vegetable garden with beautiful landscaping beyond. Upper level has a master bedroom with an en-suite bath, two additional bedrooms, and a full hallway bath. Lower level #1 has sunny windows and an open living room with a cozy wood burning fireplace and powder room, really great flexible space to meet your needs! Lower level #2 offers TONS of storage! With carefully crafted and tasteful touches throughout, there are exciting surprises at every turn. WALK TO THE BEACH! WOW! talk about a lifestyle enhancement. Dolphin Beach access from Golf Club Drive and Beaver Landing beach is RIGHT AROUND THE CORNER! Enjoy Lake Montclair for swimming, fishing and boating all year! Walking distance to the AWARD WINNING Henderson Elementary School too with it's Engineering stem program, AND easy transportation to Pentagon and DC with the Omni bus stop around the corner, this location is just perfect. NEW HVAC AND SMART THERMOSTAT IN DEC 2018! Special Financing through Project My Home!LINK TO 3D VIRTUAL TOUR: https://my.matterport.com/show/?m=dcRm6Wp7Ron&mls=1 WALKTHROUGH TOUR: https://iplayerhd.com/player/video/3bffe53f-3872-4d0c-97c7-d784b7e8dcfa/share
Location
State VA
County Prince William
Zoning RPC
Rooms
Other Rooms Living Room, Dining Room, Bedroom 2, Bedroom 3, Kitchen, Family Room, Basement, Laundry, Storage Room, Primary Bathroom, Full Bath, Half Bath
Basement Heated, Improved, Interior Access
Interior
Interior Features Combination Dining/Living, Primary Bath(s), Kitchen - Island, Recessed Lighting, Upgraded Countertops
Hot Water Electric
Heating Heat Pump(s)
Cooling Central A/C
Flooring Laminated
Fireplaces Number 1
Fireplaces Type Wood
Equipment Dishwasher, Washer, Dryer, Oven/Range - Electric, Refrigerator
Furnishings No
Fireplace Y
Appliance Dishwasher, Washer, Dryer, Oven/Range - Electric, Refrigerator
Heat Source Electric
Laundry Has Laundry, Dryer In Unit, Basement, Washer In Unit
Exterior
Exterior Feature Patio(s), Deck(s)
Garage Spaces 2.0
Amenities Available Basketball Courts, Beach, Boat Dock/Slip, Boat Ramp, Common Grounds, Golf Course Membership Available, Lake, Picnic Area, Pier/Dock, Pool Mem Avail, Tennis Courts, Tot Lots/Playground, Water/Lake Privileges
Water Access N
Accessibility None
Porch Patio(s), Deck(s)
Total Parking Spaces 2
Garage N
Building
Story 4
Sewer Public Sewer
Water Public
Architectural Style Split Level, Mid-Century Modern
Level or Stories 4
Additional Building Above Grade, Below Grade
Structure Type Vaulted Ceilings
New Construction N
Schools
Elementary Schools Henderson
Middle Schools Saunders
High Schools Forest Park
School District Prince William County Public Schools
Others
HOA Fee Include Common Area Maintenance,Pier/Dock Maintenance,Management
Senior Community No
Tax ID 8191-30-1122
Ownership Fee Simple
SqFt Source Assessor
Acceptable Financing FHA, Cash, Conventional, VA, VHDA
Horse Property N
Listing Terms FHA, Cash, Conventional, VA, VHDA
Financing FHA,Cash,Conventional,VA,VHDA
Special Listing Condition Standard
Read Less
Want to know what your home might be worth? Contact us for a FREE valuation!

Our team is ready to help you sell your home for the highest possible price ASAP

Bought with Roger Nelson Ricci Jr. • Samson Properties





