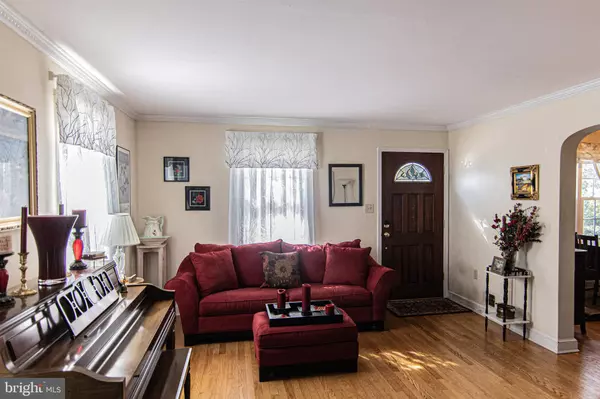$975,000
$999,900
2.5%For more information regarding the value of a property, please contact us for a free consultation.
3515 17TH ST S Arlington, VA 22204
4 Beds
4 Baths
2,860 SqFt
Key Details
Sold Price $975,000
Property Type Single Family Home
Sub Type Detached
Listing Status Sold
Purchase Type For Sale
Square Footage 2,860 sqft
Price per Sqft $340
Subdivision Douglas Park
MLS Listing ID VAAR2006634
Sold Date 01/25/22
Style Colonial
Bedrooms 4
Full Baths 4
HOA Y/N N
Abv Grd Liv Area 2,300
Originating Board BRIGHT
Year Built 1950
Annual Tax Amount $7,834
Tax Year 2021
Lot Size 9,010 Sqft
Acres 0.21
Property Description
Contract offers are due by Monday 12/13 at 6 PM for Seller to review at 7 PM but are presented as they come in and seller reserves the right to accept prior to the deadline. Please schedule showing online. Disclosures, and Offer sheet are in Documents. For VA Buyers, Assumable VA loan transferable at 2.5% interest rate for a 30 year loan with balance of $627,200.
Beautiful colonial single-family home in the highly desirable neighborhood of Douglas Park in Arlington – family friendly & near 2 parks. New Roof, New Side Fence (Nov 2021) - 4 bedrooms - Master suite has a large private bathroom with a luxurious Jacuzzi tub, custom walk-in closet & amazing natural light. 4 full baths; generous kitchen that opens to a large family room with a beautiful gas fireplace; living room, dining room; finished basement with charming, antique Preway (ski-lodge style) wood-burning fireplace – perfect working condition. Ceiling fans in all BRs & family room. Beautiful hardwood floors in many rooms - recently refinished. Large, fenced backyard – perfect for kids and dogs – with a nice patio the width of the house. Front yard shaded by gorgeous, historic oak tree. Long private driveway leads to 2 car garage that also has an installed workbench & cabinetry. Extremely convenient to Shirlington, Pentagon City, Ballston & DC.
Location
State VA
County Arlington
Zoning R-6/R-5
Direction Southeast
Rooms
Basement Connecting Stairway, Improved, Drainage System, Daylight, Partial, Fully Finished, Heated, Poured Concrete, Shelving, Windows
Interior
Interior Features Ceiling Fan(s), Walk-in Closet(s), Window Treatments
Hot Water Natural Gas
Heating Forced Air, Heat Pump(s)
Cooling Central A/C
Flooring Hardwood
Fireplaces Number 2
Fireplaces Type Gas/Propane, Fireplace - Glass Doors, Screen, Wood
Equipment Built-In Microwave, Dishwasher, Disposal, Dryer, Dryer - Electric, Dryer - Front Loading, ENERGY STAR Clothes Washer, Exhaust Fan, Icemaker, Microwave, Oven - Self Cleaning, Oven/Range - Electric, Refrigerator, Range Hood, Stove, Washer, Water Heater
Fireplace Y
Window Features Energy Efficient,Double Pane,Screens,Sliding,Storm,Insulated
Appliance Built-In Microwave, Dishwasher, Disposal, Dryer, Dryer - Electric, Dryer - Front Loading, ENERGY STAR Clothes Washer, Exhaust Fan, Icemaker, Microwave, Oven - Self Cleaning, Oven/Range - Electric, Refrigerator, Range Hood, Stove, Washer, Water Heater
Heat Source Electric
Laundry Has Laundry, Main Floor, Basement, Washer In Unit, Dryer In Unit
Exterior
Exterior Feature Patio(s), Roof
Parking Features Garage - Front Entry, Garage Door Opener
Garage Spaces 7.0
Fence Rear, Wire, Wood
Utilities Available Electric Available, Cable TV Available, Natural Gas Available, Sewer Available, Water Available, Phone Available
Water Access N
View Garden/Lawn, Street, Trees/Woods
Roof Type Shingle
Street Surface Paved
Accessibility None
Porch Patio(s), Roof
Road Frontage City/County
Total Parking Spaces 7
Garage Y
Building
Story 2
Foundation Slab
Sewer Public Sewer
Water Public
Architectural Style Colonial
Level or Stories 2
Additional Building Above Grade, Below Grade
Structure Type Dry Wall,Paneled Walls
New Construction N
Schools
Elementary Schools Randolph
Middle Schools Jefferson
High Schools Wakefield
School District Arlington County Public Schools
Others
Pets Allowed Y
Senior Community No
Tax ID 26-014-010
Ownership Fee Simple
SqFt Source Assessor
Security Features Main Entrance Lock,Motion Detectors,Smoke Detector
Acceptable Financing Cash, Conventional, FHA, VA
Horse Property N
Listing Terms Cash, Conventional, FHA, VA
Financing Cash,Conventional,FHA,VA
Special Listing Condition Standard
Pets Allowed No Pet Restrictions
Read Less
Want to know what your home might be worth? Contact us for a FREE valuation!

Our team is ready to help you sell your home for the highest possible price ASAP

Bought with Jared J Lilly • Compass





