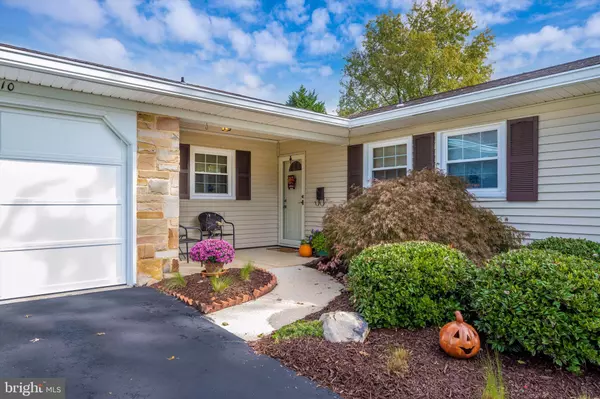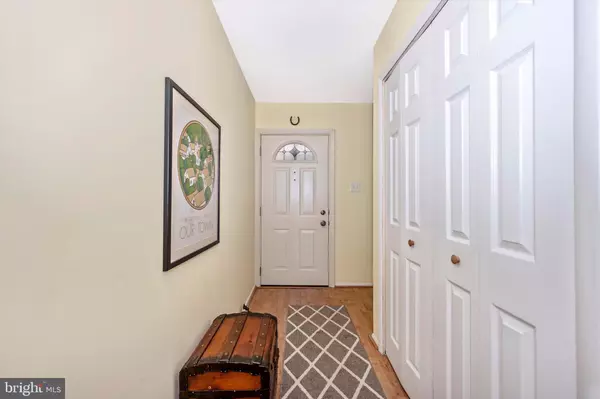$426,000
$417,900
1.9%For more information regarding the value of a property, please contact us for a free consultation.
12010 TERRA LN Bowie, MD 20715
3 Beds
2 Baths
1,583 SqFt
Key Details
Sold Price $426,000
Property Type Single Family Home
Sub Type Detached
Listing Status Sold
Purchase Type For Sale
Square Footage 1,583 sqft
Price per Sqft $269
Subdivision Tulip Grove At Belair
MLS Listing ID MDPG2016228
Sold Date 12/16/21
Style Ranch/Rambler
Bedrooms 3
Full Baths 2
HOA Y/N N
Abv Grd Liv Area 1,583
Originating Board BRIGHT
Year Built 1967
Annual Tax Amount $4,797
Tax Year 2020
Lot Size 8,400 Sqft
Acres 0.19
Property Description
Pro photos coming late Saturday. Perfection describes this super one level living home in charming Tulip Grove. Lovingly maintained over the years by original owner. Recently bright remodeled kitchen with maple cabinets and upgraded countertops. OPEN floor plan for the dining and living space. 3 spacious bedrooms and 2 FULL baths that have been stylishly remodeled in very recent years. Gas furnace, water heater, A/C, roof, gutters all in the past 7 years. Even a charming storage shed was added in @ 2015. The attached 1 car deep garage allows for storage for car and other items. Laundry room is on main level off of garage. Washer/Dryer work but sold AS IS. Even the driveway is in impeccable condition. The beautifully landscaped rear yard is fenced and level. This is one SWEET property!
Location
State MD
County Prince Georges
Zoning R55
Rooms
Main Level Bedrooms 3
Interior
Interior Features Carpet, Floor Plan - Open, Kitchen - Eat-In, Primary Bath(s), Upgraded Countertops
Hot Water Natural Gas
Heating Forced Air
Cooling Central A/C
Equipment Dishwasher, Exhaust Fan, Refrigerator
Fireplace N
Appliance Dishwasher, Exhaust Fan, Refrigerator
Heat Source Natural Gas
Laundry Main Floor
Exterior
Exterior Feature Deck(s), Porch(es)
Garage Garage - Front Entry, Inside Access
Garage Spaces 1.0
Waterfront N
Water Access N
Roof Type Architectural Shingle
Accessibility Level Entry - Main
Porch Deck(s), Porch(es)
Parking Type Attached Garage, Driveway
Attached Garage 1
Total Parking Spaces 1
Garage Y
Building
Lot Description Front Yard, Landscaping, Level, Rear Yard
Story 1
Foundation Slab
Sewer Public Sewer
Water Public
Architectural Style Ranch/Rambler
Level or Stories 1
Additional Building Above Grade, Below Grade
New Construction N
Schools
School District Prince George'S County Public Schools
Others
Senior Community No
Tax ID 17070667998
Ownership Fee Simple
SqFt Source Assessor
Special Listing Condition Standard
Read Less
Want to know what your home might be worth? Contact us for a FREE valuation!

Our team is ready to help you sell your home for the highest possible price ASAP

Bought with Vincent E Ekuban • EXIT Realty Enterprises






