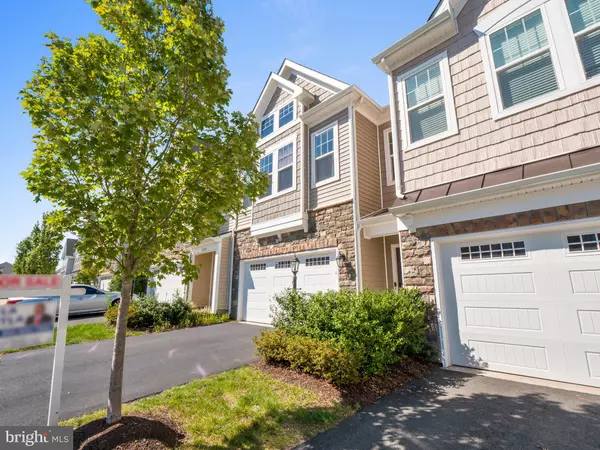$618,990
$618,990
For more information regarding the value of a property, please contact us for a free consultation.
42304 BENFOLD SQ Brambleton, VA 20148
3 Beds
3 Baths
2,167 SqFt
Key Details
Sold Price $618,990
Property Type Townhouse
Sub Type Interior Row/Townhouse
Listing Status Sold
Purchase Type For Sale
Square Footage 2,167 sqft
Price per Sqft $285
Subdivision Brambleton
MLS Listing ID VALO2011530
Sold Date 12/10/21
Style Other
Bedrooms 3
Full Baths 2
Half Baths 1
HOA Fees $216/mo
HOA Y/N Y
Abv Grd Liv Area 2,167
Originating Board BRIGHT
Year Built 2015
Annual Tax Amount $5,021
Tax Year 2018
Lot Size 2,614 Sqft
Acres 0.06
Property Description
This beautiful interior 2 level town home in desired BRAMBLETON community and it has 3 Bedrooms with 2.5 Baths . Spacious open floor plan includes family, kitchen and dining room. Large windows and glass door that lead out to the rear back yard. Gourmet kitchen with extended island, SS appliances . Upper level features a Master Bedroom with luxury Bath, Two secondary bedrooms with Full Bath, Loft area can be used for office, and Laundry room with Washer and Dryer. Finished and Fenced Backyard. Basic TV and Internet included as part of HOA fee. Near to Routes are 606, 50, 28, 267 and couple miles to future Silver Line Metro
Location
State VA
County Loudoun
Zoning BRAMBLETON
Rooms
Other Rooms Living Room, Dining Room, Primary Bedroom, Bedroom 2, Kitchen, Family Room, Foyer, Bedroom 1, Laundry, Loft, Utility Room, Bathroom 1, Primary Bathroom, Half Bath
Interior
Interior Features Carpet, Ceiling Fan(s), Family Room Off Kitchen, Floor Plan - Open, Floor Plan - Traditional, Kitchen - Eat-In, Kitchen - Island, Primary Bath(s), Recessed Lighting, Walk-in Closet(s), Window Treatments, Wood Floors
Hot Water Natural Gas
Heating Central, Heat Pump(s), Programmable Thermostat
Cooling Ceiling Fan(s), Central A/C, Programmable Thermostat
Flooring Hardwood, Carpet, Ceramic Tile
Fireplaces Number 1
Fireplaces Type Fireplace - Glass Doors
Equipment Built-In Microwave, Cooktop, Dishwasher, Disposal, Dryer, Energy Efficient Appliances, ENERGY STAR Clothes Washer, ENERGY STAR Dishwasher, Exhaust Fan, Oven - Single, Oven - Wall, Oven/Range - Gas, Range Hood, Refrigerator, Stainless Steel Appliances, Washer, Water Heater
Furnishings No
Fireplace Y
Appliance Built-In Microwave, Cooktop, Dishwasher, Disposal, Dryer, Energy Efficient Appliances, ENERGY STAR Clothes Washer, ENERGY STAR Dishwasher, Exhaust Fan, Oven - Single, Oven - Wall, Oven/Range - Gas, Range Hood, Refrigerator, Stainless Steel Appliances, Washer, Water Heater
Heat Source Natural Gas
Exterior
Parking Features Garage - Front Entry
Garage Spaces 2.0
Fence Fully
Utilities Available Water Available, Sewer Available, Electric Available, Natural Gas Available
Amenities Available Jog/Walk Path, Swimming Pool, Tot Lots/Playground
Water Access N
Accessibility None
Attached Garage 2
Total Parking Spaces 2
Garage Y
Building
Story 2
Foundation Slab
Sewer Public Sewer
Water Public
Architectural Style Other
Level or Stories 2
Additional Building Above Grade, Below Grade
Structure Type 9'+ Ceilings,Dry Wall
New Construction N
Schools
School District Loudoun County Public Schools
Others
HOA Fee Include Cable TV,High Speed Internet,Lawn Care Front,Lawn Care Rear,Pool(s),Snow Removal,Trash
Senior Community No
Tax ID 160160195000
Ownership Fee Simple
SqFt Source Estimated
Special Listing Condition Standard
Read Less
Want to know what your home might be worth? Contact us for a FREE valuation!

Our team is ready to help you sell your home for the highest possible price ASAP

Bought with Srikanth Reddy Dubbudu • Samson Properties





