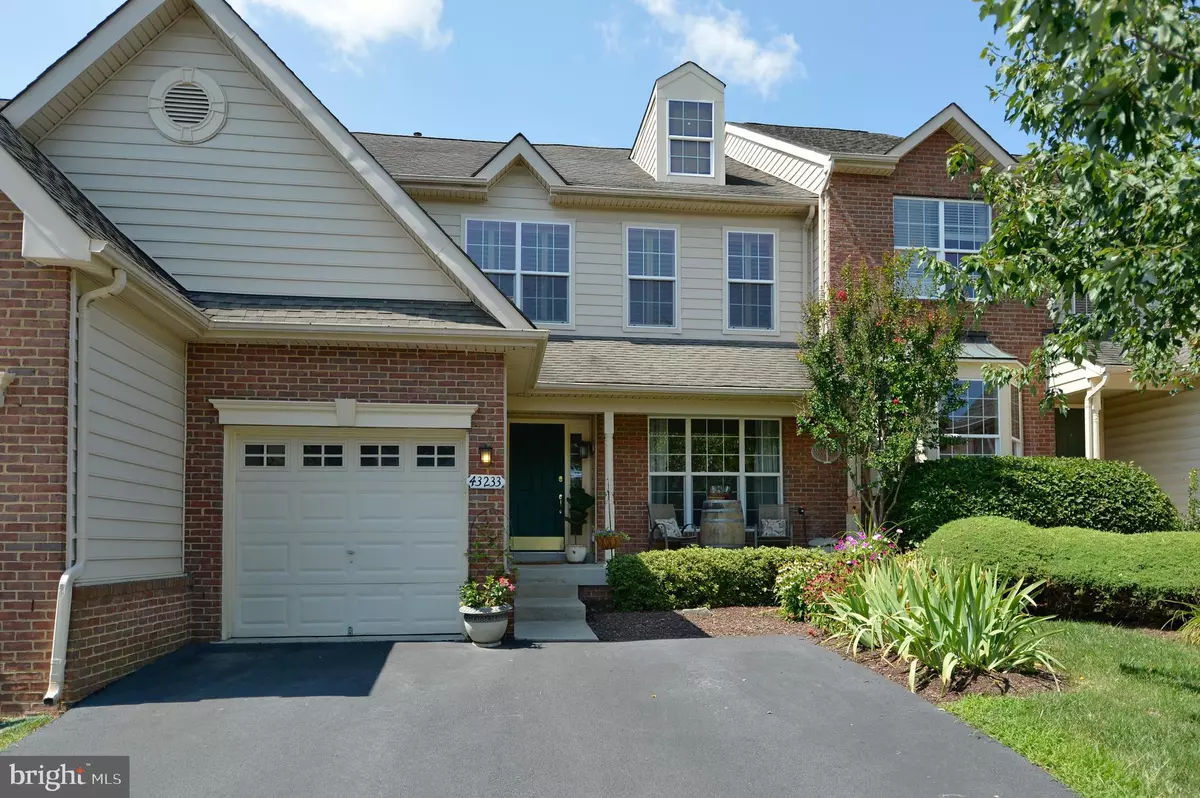$549,000
$549,000
For more information regarding the value of a property, please contact us for a free consultation.
43233 SOMERSET HILLS TER Ashburn, VA 20147
4 Beds
3 Baths
2,802 SqFt
Key Details
Sold Price $549,000
Property Type Townhouse
Sub Type Interior Row/Townhouse
Listing Status Sold
Purchase Type For Sale
Square Footage 2,802 sqft
Price per Sqft $195
Subdivision Belmont Country Club
MLS Listing ID VALO418152
Sold Date 09/14/20
Style Traditional
Bedrooms 4
Full Baths 2
Half Baths 1
HOA Fees $290/mo
HOA Y/N Y
Abv Grd Liv Area 2,046
Originating Board BRIGHT
Year Built 2003
Annual Tax Amount $4,950
Tax Year 2020
Lot Size 3,049 Sqft
Acres 0.07
Property Description
Fantastic 4 level, 4bd, 2.5ba, 1 car garage tournament series home located within the gates of the sought after Belmont Community Country Club. Hardwood floors on three of the four levels. Extended gourmet kitchen with top of the line stainless appliances-Miele cook-top and dishwasher, Thermador wall oven, warming drawer and built-in microwave and Maytag refrigerator. Huge center island with butcher block top and offers cabinets with pull out drawers and spice rack. Family room off of kitchen w/ gas fireplace. Spacious owner's suite w/ walk-In closet with built in organizer & luxurious bath with corner soaking tub and separate showers. Spacious secondary bedrooms share updated full hall bath. Laundry room located on the upper level. Finished lower level offers plenty of room for entertaining. Rough-in for full 3rd bath. Wine closet with wine rack to convey. Spacious 4th level loft offers 4th bedroom or possible home office. Plantation shutters throughout! Dual zone HVAC *HOA Fee Includes Lawn Maintenance-mowing, mulching, fertilizing, and aerating. High Speed Internet, cable TV, trash removal, swimming pool, tot tots & more*
Location
State VA
County Loudoun
Zoning 19
Rooms
Basement Full, Partially Finished, Interior Access, Rough Bath Plumb
Interior
Interior Features Breakfast Area, Ceiling Fan(s), Dining Area, Family Room Off Kitchen, Floor Plan - Open, Formal/Separate Dining Room, Kitchen - Eat-In, Kitchen - Gourmet, Kitchen - Island, Primary Bath(s), Recessed Lighting, Skylight(s), Soaking Tub, Stall Shower, Upgraded Countertops, Walk-in Closet(s), Window Treatments, Wine Storage, Wood Floors
Hot Water Natural Gas
Heating Forced Air, Zoned
Cooling Central A/C, Ceiling Fan(s), Zoned
Flooring Hardwood, Ceramic Tile, Carpet
Fireplaces Number 1
Fireplaces Type Gas/Propane
Equipment Built-In Microwave, Cooktop, Dishwasher, Dryer - Front Loading, Exhaust Fan, Extra Refrigerator/Freezer, Icemaker, Oven - Wall, Refrigerator, Stainless Steel Appliances, Washer - Front Loading, Water Dispenser
Fireplace Y
Window Features Double Pane
Appliance Built-In Microwave, Cooktop, Dishwasher, Dryer - Front Loading, Exhaust Fan, Extra Refrigerator/Freezer, Icemaker, Oven - Wall, Refrigerator, Stainless Steel Appliances, Washer - Front Loading, Water Dispenser
Heat Source Natural Gas
Laundry Upper Floor, Has Laundry, Dryer In Unit, Washer In Unit
Exterior
Exterior Feature Patio(s), Porch(es)
Parking Features Garage - Front Entry, Garage Door Opener
Garage Spaces 4.0
Amenities Available Bar/Lounge, Club House, Common Grounds, Dining Rooms, Exercise Room, Fitness Center, Gated Community, Golf Course Membership Available, Jog/Walk Path, Pool - Outdoor, Swimming Pool, Tennis Courts, Tot Lots/Playground
Water Access N
View Garden/Lawn, Trees/Woods
Accessibility None
Porch Patio(s), Porch(es)
Attached Garage 1
Total Parking Spaces 4
Garage Y
Building
Lot Description Backs to Trees, Backs - Open Common Area, Landscaping
Story 4
Sewer Public Sewer
Water Public
Architectural Style Traditional
Level or Stories 4
Additional Building Above Grade, Below Grade
New Construction N
Schools
Elementary Schools Newton-Lee
Middle Schools Belmont Ridge
High Schools Riverside
School District Loudoun County Public Schools
Others
HOA Fee Include Common Area Maintenance,Lawn Care Front,Lawn Maintenance,Management,Pool(s),Snow Removal,Trash,High Speed Internet
Senior Community No
Tax ID 114273499000
Ownership Fee Simple
SqFt Source Assessor
Security Features 24 hour security,Security Gate,Security System,Smoke Detector
Acceptable Financing Cash, Conventional, FHA, VA
Horse Property N
Listing Terms Cash, Conventional, FHA, VA
Financing Cash,Conventional,FHA,VA
Special Listing Condition Standard
Read Less
Want to know what your home might be worth? Contact us for a FREE valuation!

Our team is ready to help you sell your home for the highest possible price ASAP

Bought with Thomas A. Fredericks • Promax Management, Inc.





