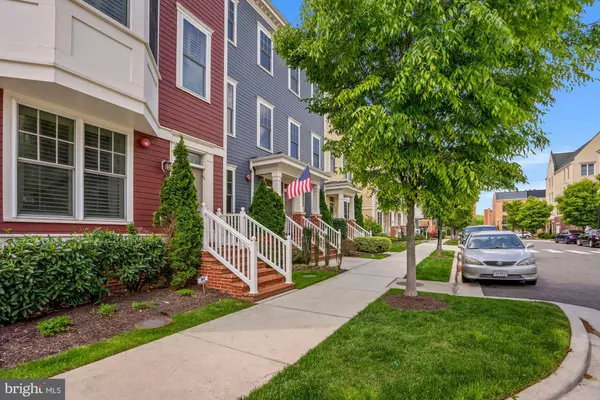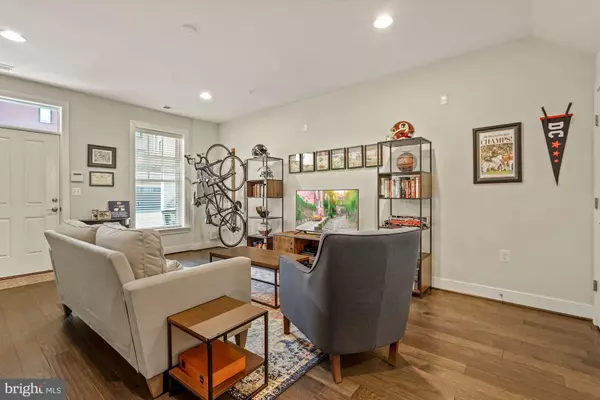$1,018,000
$950,000
7.2%For more information regarding the value of a property, please contact us for a free consultation.
725 DIAMOND AVE Alexandria, VA 22301
3 Beds
4 Baths
2,136 SqFt
Key Details
Sold Price $1,018,000
Property Type Townhouse
Sub Type Interior Row/Townhouse
Listing Status Sold
Purchase Type For Sale
Square Footage 2,136 sqft
Price per Sqft $476
Subdivision Potomac Yard
MLS Listing ID VAAX2012098
Sold Date 05/26/22
Style Traditional
Bedrooms 3
Full Baths 3
Half Baths 1
HOA Fees $100/mo
HOA Y/N Y
Abv Grd Liv Area 2,136
Originating Board BRIGHT
Year Built 2014
Annual Tax Amount $9,890
Tax Year 2021
Lot Size 1,493 Sqft
Acres 0.03
Property Description
Gorgeous light filled 3 level townhome spanning over 2100 square feet in sought after Potomac Yard on a quiet, tree-lined street. This beautiful home features a first-floor den/rec room and an office/3rd bedroom, 2 off street parking places in the back and a full bath. Up one level youll be wowd by the stunning stone wall that is the highlight of this level. Enjoy the gourmet kitchen with a breakfast bar, high end SS appliances, granite counters and a magnificent back splash. Enjoy grilling or relaxing on the balcony directly off the kitchen. The upper level features a huge master suite with a luxurious bath that includes dual vanities and a spa like shower. The second bedroom includes a private bath and youll also enjoy the convenience of having the laundry on this level. The HVAC unit was replaced in 2021 in addition to upgraded ductwork within the home. This home is located just a short walk to Braddock Road Metro or Metroway bus, in addition to the soon-to-open Potomac Yard metro. A Metro shuttle is also available in the community. Minutes to Del Ray, Pentagon, Amazon HQ2, Crystal City, Old Town Alexandria and Washington, D.C. Enjoy hundreds of restaurants, shops and activities within a short walk or ride! Welcome home!
Location
State VA
County Alexandria City
Zoning CDD#10
Rooms
Other Rooms Living Room, Dining Room, Bedroom 2, Bedroom 3, Kitchen, Family Room, Bedroom 1, Laundry, Bathroom 2, Bathroom 3, Primary Bathroom, Half Bath
Main Level Bedrooms 1
Interior
Interior Features Combination Dining/Living, Dining Area, Combination Kitchen/Living, Kitchen - Eat-In, Kitchen - Gourmet, Entry Level Bedroom, Upgraded Countertops, Primary Bath(s), Wood Floors, Recessed Lighting, Floor Plan - Open
Hot Water Natural Gas
Heating None
Cooling Central A/C
Flooring Carpet, Hardwood
Equipment Washer/Dryer Hookups Only, Dishwasher, Dryer, Oven/Range - Electric, Washer, Icemaker, Microwave, Freezer, Refrigerator, Trash Compactor, Water Heater
Fireplace N
Window Features Insulated
Appliance Washer/Dryer Hookups Only, Dishwasher, Dryer, Oven/Range - Electric, Washer, Icemaker, Microwave, Freezer, Refrigerator, Trash Compactor, Water Heater
Heat Source Natural Gas
Laundry Upper Floor
Exterior
Exterior Feature Deck(s)
Garage Spaces 2.0
Utilities Available Cable TV Available
Amenities Available Basketball Courts, Bike Trail, Common Grounds, Jog/Walk Path, Tennis Courts, Tot Lots/Playground
Water Access N
Accessibility None
Porch Deck(s)
Total Parking Spaces 2
Garage N
Building
Story 3
Foundation Slab
Sewer Public Sewer
Water Public
Architectural Style Traditional
Level or Stories 3
Additional Building Above Grade
Structure Type Dry Wall,Masonry
New Construction N
Schools
School District Alexandria City Public Schools
Others
HOA Fee Include Lawn Maintenance,Management,Reserve Funds
Senior Community No
Tax ID 60021870
Ownership Fee Simple
SqFt Source Estimated
Special Listing Condition Standard
Read Less
Want to know what your home might be worth? Contact us for a FREE valuation!

Our team is ready to help you sell your home for the highest possible price ASAP

Bought with Matthew P Leighton • Century 21 Redwood Realty





