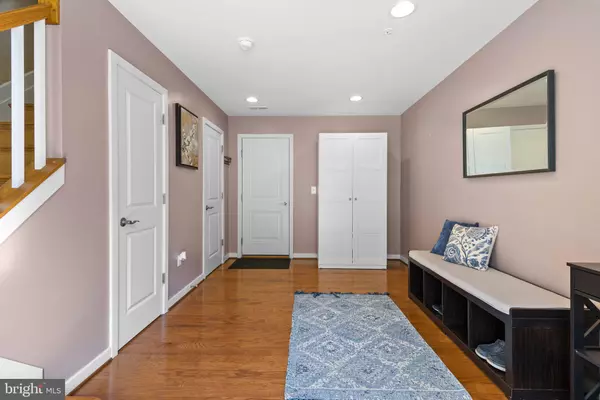$387,400
$387,400
For more information regarding the value of a property, please contact us for a free consultation.
1430 WHEYFIELD DR Frederick, MD 21701
3 Beds
3 Baths
1,764 SqFt
Key Details
Sold Price $387,400
Property Type Condo
Sub Type Condo/Co-op
Listing Status Sold
Purchase Type For Sale
Square Footage 1,764 sqft
Price per Sqft $219
Subdivision Monocacy Park South
MLS Listing ID MDFR2022572
Sold Date 08/30/22
Style Contemporary
Bedrooms 3
Full Baths 2
Half Baths 1
Condo Fees $125/mo
HOA Y/N N
Abv Grd Liv Area 1,764
Originating Board BRIGHT
Year Built 2015
Annual Tax Amount $4,717
Tax Year 2021
Lot Size 858 Sqft
Acres 0.02
Property Description
A fantastic opportunity to own this stunning brick front home for an unbeatable price! Priced to sell! Seller's price reduction reflective of desire to help someone call this house home. Open House Saturday, August 6 from 2-4pm! This stunning & eye catching Brick 4 level townhome exudes character and excellence! Entry level living room with powder room, garage access & hardwood floors. Main level features the Large kitchen with a center island, granite countertops, brick accent wall, tall rich espresso cabinetry, stainless steel appliances and gas cooking. The dining & living room are off of the kitchen making the space ideal for entertaining. Cozy up in the living room with the gas fireplace & mantel waiting for your touch of personalization. Brick accent wall continues through the dining room adding a uniqueness that complements Frederick charm. On the 3rd level you will find 2 bedrooms, a full bathroom with double vanities & laundry room for the convenience of not having to carry your laundry to the lower level. Your Primary bedroom & en-suite are on its own level creating the perfect Owners' Oasis! Large primary bedroom with space for a reading nook, your very own private large roof-top deck!!! Your own separate temperature control, double closets, soaking tub, double vanities with granite countertops, tiled stall shower with glass door. Your home is complete with a 1 car garage with storage space plus 1 reserved parking spot and visitor parking. A beautifully matured neighborhood with sidewalks, courtyards. Quick and Convenient access to Monocacy Blvd, grocery shopping, At-Home store, River Bend Park (w/ boat ramp) and Monocacy River access, banks and dining. Minutes from Downtown Frederick!!
Location
State MD
County Frederick
Zoning 010 RESIDENTIAL
Rooms
Other Rooms Living Room, Dining Room, Bedroom 2, Bedroom 3, Kitchen, Bedroom 1, Laundry, Office
Interior
Interior Features Ceiling Fan(s), Family Room Off Kitchen, Floor Plan - Open, Formal/Separate Dining Room, Kitchen - Gourmet, Upgraded Countertops, Wood Floors
Hot Water Electric
Heating Forced Air
Cooling Central A/C
Flooring Hardwood
Fireplaces Number 1
Fireplaces Type Gas/Propane, Mantel(s)
Equipment Stainless Steel Appliances, Built-In Microwave, Dishwasher, Disposal, Oven/Range - Gas, Refrigerator
Fireplace Y
Appliance Stainless Steel Appliances, Built-In Microwave, Dishwasher, Disposal, Oven/Range - Gas, Refrigerator
Heat Source Natural Gas
Laundry Has Laundry, Upper Floor
Exterior
Exterior Feature Balcony, Deck(s)
Garage Garage - Rear Entry, Inside Access
Garage Spaces 2.0
Parking On Site 1
Amenities Available Reserved/Assigned Parking
Waterfront N
Water Access N
Accessibility None
Porch Balcony, Deck(s)
Parking Type Attached Garage, Parking Lot
Attached Garage 1
Total Parking Spaces 2
Garage Y
Building
Story 4
Foundation Slab
Sewer Public Sewer
Water Public
Architectural Style Contemporary
Level or Stories 4
Additional Building Above Grade, Below Grade
New Construction N
Schools
Elementary Schools Walkersville
Middle Schools Walkersville
High Schools Walkersville
School District Frederick County Public Schools
Others
Pets Allowed Y
HOA Fee Include Common Area Maintenance,Lawn Maintenance,Snow Removal
Senior Community No
Tax ID 1102591638
Ownership Fee Simple
SqFt Source Assessor
Special Listing Condition Standard
Pets Description No Pet Restrictions
Read Less
Want to know what your home might be worth? Contact us for a FREE valuation!

Our team is ready to help you sell your home for the highest possible price ASAP

Bought with William L Price • Redfin Corp






