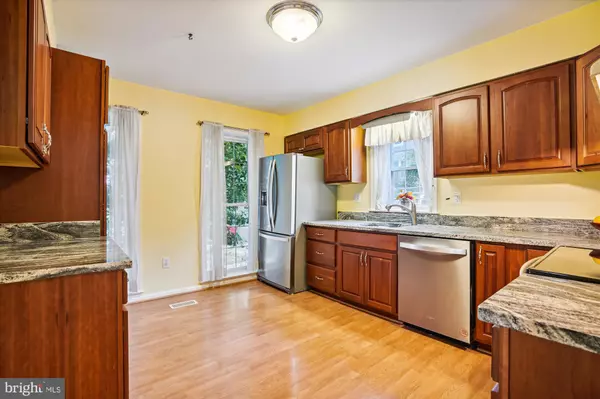$323,000
$315,000
2.5%For more information regarding the value of a property, please contact us for a free consultation.
5438 HIGH TIDE CT Columbia, MD 21044
3 Beds
3 Baths
1,675 SqFt
Key Details
Sold Price $323,000
Property Type Townhouse
Sub Type End of Row/Townhouse
Listing Status Sold
Purchase Type For Sale
Square Footage 1,675 sqft
Price per Sqft $192
Subdivision Merion Station
MLS Listing ID MDHW2006420
Sold Date 09/14/22
Style Colonial
Bedrooms 3
Full Baths 2
Half Baths 1
HOA Fees $73/ann
HOA Y/N Y
Abv Grd Liv Area 1,440
Originating Board BRIGHT
Year Built 1972
Annual Tax Amount $4,995
Tax Year 2022
Lot Size 2,975 Sqft
Acres 0.07
Property Description
OFFERS DUE 7pm Monday 8/8. Back on the market, - Buyers financing fell through! Here's your chance!! End unit townhome with brick and siding in Merion Station, a prime location in Columbia! 3 finished levels with over 2100 square feet! Three bedrooms and two and half baths! Updates and improvements throughout! Large foyer with coat closet and laminate flooring. Updated kitchen with granite countertops, cherry cabinets, stainless-steel appliances, and large built-in pantry. Open floor plan allows for easy flow between the living room and dining room, plenty of room to relax and entertain. Living room and dining room feature new vinyl planks and lots of natural light. Sliding glass door in dining room provides easy access to the fenced yard with deck, brick patio and shed. Powder room completes the main level. Upper level features a spacious primary bedroom with wall of closets and en suite bath with shower. Two additional large bedrooms with closets, hall bath with combination shower/tub, hall linen closet and attic access in the hallway on the second level. Lower level features large recreation room with many possibilities for everyday living and entertaining, unfinished room with washer, dryer, sink and lots of space for storage, and closet with utilities. This property comes with two assigned parking spaces.
Fabulous location in Columbia, - close to shopping, restaurants, entertainment, parks and trails, public transportation, commuter routes, learning institutions, hospitals and more!
Recent updates include: New Kitchen Appliances2022, Vinyl flooring on the main level (except kitchen)2022, Carpetstairs and upper level2021, Interior Painted2020, Kitchen Updatedcabinets and counter tops2019, Hot water heater2018, A/C2018 (outside unit), Increase size of fuse box2014, Roof2009.
Location
State MD
County Howard
Zoning NT
Rooms
Other Rooms Living Room, Dining Room, Primary Bedroom, Bedroom 2, Kitchen, Foyer, Bedroom 1, Laundry, Recreation Room, Storage Room
Basement Sump Pump, Full, Partially Finished
Interior
Interior Features Attic, Kitchen - Table Space, Dining Area, Window Treatments, Primary Bath(s), Carpet, Kitchen - Eat-In, Kitchen - Gourmet, Tub Shower, Upgraded Countertops
Hot Water Electric
Heating Forced Air
Cooling Central A/C
Flooring Carpet, Luxury Vinyl Plank, Laminate Plank
Equipment Dishwasher, Disposal, Dryer, Range Hood, Refrigerator, Stove, Washer, Exhaust Fan, Stainless Steel Appliances
Fireplace N
Appliance Dishwasher, Disposal, Dryer, Range Hood, Refrigerator, Stove, Washer, Exhaust Fan, Stainless Steel Appliances
Heat Source Natural Gas
Laundry Lower Floor, Has Laundry
Exterior
Exterior Feature Patio(s)
Garage Spaces 2.0
Parking On Site 2
Fence Rear
Amenities Available Common Grounds
Water Access N
Accessibility None
Porch Patio(s)
Total Parking Spaces 2
Garage N
Building
Lot Description Cul-de-sac, No Thru Street
Story 3
Foundation Other
Sewer Public Sewer
Water Public
Architectural Style Colonial
Level or Stories 3
Additional Building Above Grade, Below Grade
New Construction N
Schools
School District Howard County Public School System
Others
HOA Fee Include Common Area Maintenance,Management,Insurance,Reserve Funds
Senior Community No
Tax ID 1415026766
Ownership Fee Simple
SqFt Source Estimated
Special Listing Condition Standard
Read Less
Want to know what your home might be worth? Contact us for a FREE valuation!

Our team is ready to help you sell your home for the highest possible price ASAP

Bought with David O Adefila • Royal Star Realty





