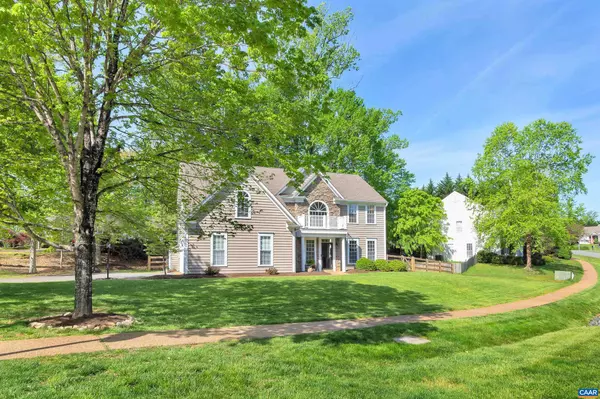$600,000
$600,000
For more information regarding the value of a property, please contact us for a free consultation.
1230 DUNLORA DR Charlottesville, VA 22901
4 Beds
3 Baths
2,910 SqFt
Key Details
Sold Price $600,000
Property Type Single Family Home
Sub Type Detached
Listing Status Sold
Purchase Type For Sale
Square Footage 2,910 sqft
Price per Sqft $206
Subdivision Dunlora
MLS Listing ID 630034
Sold Date 07/14/22
Style Colonial
Bedrooms 4
Full Baths 2
Half Baths 1
Condo Fees $59
HOA Fees $85/qua
HOA Y/N Y
Abv Grd Liv Area 2,910
Originating Board CAAR
Year Built 2001
Annual Tax Amount $4,566
Tax Year 2022
Lot Size 0.350 Acres
Acres 0.35
Property Description
This 4-bedroom, 2.5 bath home w/ almost 3,000 finished sqft & storybook curb appeal sits on a mostly level .35 acre corner lot in the highly sought after Dunlora neighborhood. Enjoy relaxing on the rear patio in your fenced-in (installed 2020) backyard & being across the street from your neighborhood's pool, play area & clubhouse, which includes a gym. Interior highlights include a beautiful entryway w/ 2-story foyer w/ turned staircase, hardwood throughout the main living level, a large kitchen w/ island, granite countertops & backsplash (installed 2019), lots of cabinetry & a pantry; eat-in kitchen opens to a cozy family room featuring a gas-log fireplace & custom built-ins (2021). Upstairs is the spacious owner's suite w/ a vaulted ceiling, impressive walk-in closet w/ custom shelving (2020) & a luxurious attached bath; 3 other large bedrooms, full bath & laundry. Additional recent updates include: 2021-dishwasher & range, 2020-new gutters, 2019-HVAC, 2017-interior paint and 2016-fridge & microwave.,Granite Counter,Wood Cabinets,Fireplace in Family Room
Location
State VA
County Albemarle
Zoning R
Rooms
Other Rooms Living Room, Dining Room, Primary Bedroom, Kitchen, Family Room, Foyer, Laundry, Primary Bathroom, Full Bath, Half Bath, Additional Bedroom
Interior
Interior Features Walk-in Closet(s), WhirlPool/HotTub, Breakfast Area, Kitchen - Eat-In, Kitchen - Island, Pantry, Recessed Lighting, Primary Bath(s)
Heating Central, Forced Air
Cooling Central A/C
Flooring Carpet, Ceramic Tile, Hardwood, Other
Fireplaces Number 1
Fireplaces Type Gas/Propane, Fireplace - Glass Doors
Equipment Dryer, Washer/Dryer Hookups Only, Washer, Dishwasher, Disposal, Oven/Range - Electric, Microwave, Refrigerator
Fireplace Y
Window Features Screens
Appliance Dryer, Washer/Dryer Hookups Only, Washer, Dishwasher, Disposal, Oven/Range - Electric, Microwave, Refrigerator
Heat Source Natural Gas
Exterior
Exterior Feature Patio(s), Porch(es)
Parking Features Other, Garage - Side Entry
Fence Other, Partially
Amenities Available Club House, Tot Lots/Playground, Tennis Courts, Swimming Pool, Jog/Walk Path
Accessibility None
Porch Patio(s), Porch(es)
Garage Y
Building
Story 2
Foundation Slab
Sewer Public Sewer
Water Public
Architectural Style Colonial
Level or Stories 2
Additional Building Above Grade, Below Grade
New Construction N
Schools
Elementary Schools Agnor-Hurt
Middle Schools Burley
High Schools Albemarle
School District Albemarle County Public Schools
Others
HOA Fee Include Common Area Maintenance,Health Club,Pool(s),Management,Reserve Funds,Trash
Ownership Other
Special Listing Condition Standard
Read Less
Want to know what your home might be worth? Contact us for a FREE valuation!

Our team is ready to help you sell your home for the highest possible price ASAP

Bought with LEE WYATT • HOWARD HANNA ROY WHEELER REALTY - ZION CROSSROADS





