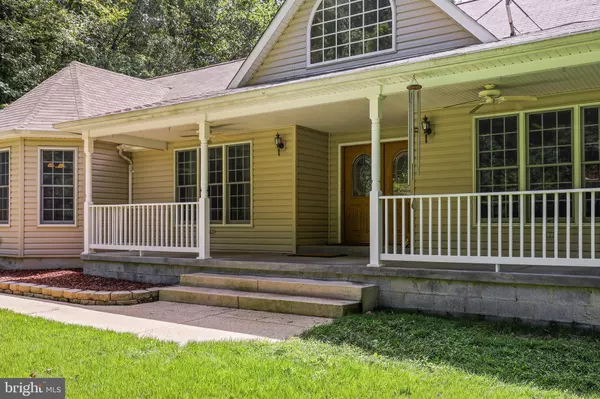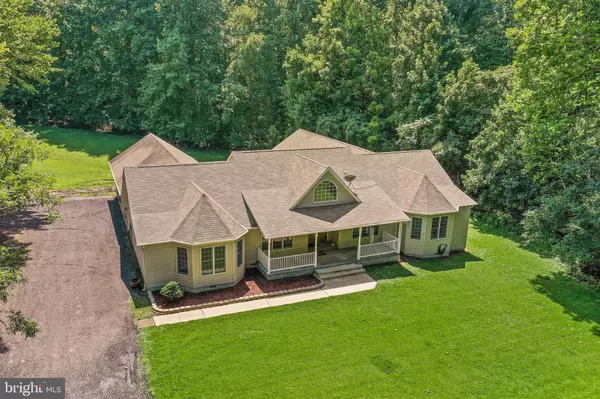$565,000
$575,000
1.7%For more information regarding the value of a property, please contact us for a free consultation.
9615 CROOM RD Upper Marlboro, MD 20772
4 Beds
3 Baths
3,642 SqFt
Key Details
Sold Price $565,000
Property Type Single Family Home
Sub Type Detached
Listing Status Sold
Purchase Type For Sale
Square Footage 3,642 sqft
Price per Sqft $155
Subdivision None Available
MLS Listing ID MDPG578692
Sold Date 12/11/20
Style Raised Ranch/Rambler
Bedrooms 4
Full Baths 2
Half Baths 1
HOA Y/N N
Abv Grd Liv Area 3,642
Originating Board BRIGHT
Year Built 2003
Annual Tax Amount $7,089
Tax Year 2020
Lot Size 5.470 Acres
Acres 5.47
Property Description
**** HUGE PRICE IMPROVEMENT***When opportunity comes knocking, you jump on it. Rare opportunity to own this custom one level rancher with over 3600 sq ft of living area and sits on 5 acres. Totally unassuming from the road, this old tobacco farm that is cleared and sectioned off - front field, middle field, back field and area where the house was built on. This home features 4 bedrooms, 2.5 full baths and oversized 4-car garage. No HOA, no cumbersome restrictions. Special features include a Geothermal System with 4 vertical wells, Septic/Well, spacious & open floor plan with vaulted ceilings in the family room, gourmet kitchen with island & Corian countertops with a breakfast nook and a mud room. Family room opens up to a large patio that is perfect for entertaining. Want to build a pool, no problem... The level lot makes this dream easy to achieve. Extra storage over the 5 car garage. Crawl space is extra tall for utilities. All this is situated on 5.47 acres w/RE zoning, which may allow for a possible 2nd home site or a farm. Bonus room for storage above the garage with siginificant attic storage above the bedroom side of the house and under house storage. This is a one of a kind property. May be subject to an agricultural tax.
Location
State MD
County Prince Georges
Zoning RE
Rooms
Basement Outside Entrance, Side Entrance, Space For Rooms
Main Level Bedrooms 4
Interior
Interior Features Breakfast Area, Butlers Pantry, Chair Railings, Dining Area, Entry Level Bedroom, Kitchen - Eat-In, Kitchen - Gourmet, Kitchen - Island, Primary Bath(s), Recessed Lighting, Upgraded Countertops
Hot Water Electric
Heating Central
Cooling Central A/C
Heat Source Geo-thermal
Exterior
Garage Garage - Rear Entry
Garage Spaces 4.0
Waterfront N
Water Access N
Accessibility None
Parking Type Attached Garage
Attached Garage 4
Total Parking Spaces 4
Garage Y
Building
Story 2
Sewer Community Septic Tank, Private Septic Tank
Water Well
Architectural Style Raised Ranch/Rambler
Level or Stories 2
Additional Building Above Grade, Below Grade
New Construction N
Schools
School District Prince George'S County Public Schools
Others
Senior Community No
Tax ID 17153436672
Ownership Fee Simple
SqFt Source Assessor
Special Listing Condition Standard
Read Less
Want to know what your home might be worth? Contact us for a FREE valuation!

Our team is ready to help you sell your home for the highest possible price ASAP

Bought with William J Sammons • Home Towne Real Estate






