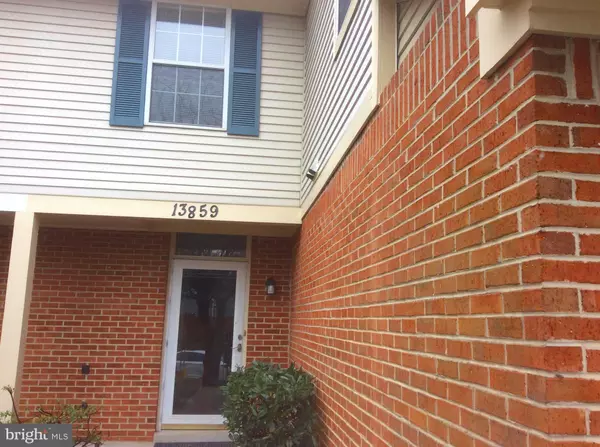$315,000
$310,000
1.6%For more information regarding the value of a property, please contact us for a free consultation.
Address not disclosed Upper Marlboro, MD 20772
2 Beds
3 Baths
1,362 SqFt
Key Details
Sold Price $315,000
Property Type Townhouse
Sub Type Interior Row/Townhouse
Listing Status Sold
Purchase Type For Sale
Square Footage 1,362 sqft
Price per Sqft $231
Subdivision Villages Of Marlborough
MLS Listing ID MDPG2027658
Sold Date 03/01/22
Style Contemporary
Bedrooms 2
Full Baths 2
Half Baths 1
HOA Fees $65/mo
HOA Y/N Y
Abv Grd Liv Area 1,362
Originating Board BRIGHT
Year Built 1990
Annual Tax Amount $3,462
Tax Year 2020
Lot Size 1,995 Sqft
Acres 0.05
Property Description
Freshly Painted Contemporary Townhome featuring Wood Floors at Two-Story Foyer, Living & Dining room areas, Powder Room and Fully appointed Kitchen with Eating-bar; Electric Range, built-in Microwave, Food Pantry and Dishwasher adjacent to the Laundry Room with full sized Washer & Dryer. The spacious Living Room has a Fireplace and Dramatic Two-Story Ceiling. Walk-out to the Fenced Backyard from the Separate Dining Area. The Master Bedroom features vaulted ceilings, a Walk-In Closet, Box Bay Window and overlook view of the Living Room. The en-suite Master bath features a Garden Tub and Double Vanity. The home is equipped with a New Roof (May 2020), an attached Garage, automatic opener, off-street Driveway Parking and other recent updates. Shown by Appointment.
Location
State MD
County Prince Georges
Zoning RU
Interior
Interior Features Carpet, Ceiling Fan(s), Curved Staircase, Dining Area, Floor Plan - Open, Pantry, Primary Bath(s), Soaking Tub, Walk-in Closet(s), Wood Floors
Hot Water Electric
Heating Heat Pump(s)
Cooling Central A/C, Ceiling Fan(s), Programmable Thermostat, Heat Pump(s)
Fireplaces Number 1
Equipment Built-In Microwave, Dishwasher, Disposal, Oven/Range - Electric, Oven - Self Cleaning, Refrigerator, Washer, Dryer, Exhaust Fan
Furnishings No
Appliance Built-In Microwave, Dishwasher, Disposal, Oven/Range - Electric, Oven - Self Cleaning, Refrigerator, Washer, Dryer, Exhaust Fan
Heat Source Electric
Laundry Main Floor, Washer In Unit, Dryer In Unit
Exterior
Exterior Feature Patio(s)
Parking Features Garage - Front Entry, Garage Door Opener
Garage Spaces 1.0
Water Access N
Accessibility None
Porch Patio(s)
Attached Garage 1
Total Parking Spaces 1
Garage Y
Building
Story 2
Foundation Slab
Sewer Public Sewer
Water Public
Architectural Style Contemporary
Level or Stories 2
Additional Building Above Grade, Below Grade
New Construction N
Schools
School District Prince George'S County Public Schools
Others
Pets Allowed Y
Senior Community No
Tax ID 17030241786
Ownership Fee Simple
SqFt Source Assessor
Security Features Carbon Monoxide Detector(s),Smoke Detector
Acceptable Financing Conventional, FHA, VA
Listing Terms Conventional, FHA, VA
Financing Conventional,FHA,VA
Special Listing Condition Standard
Pets Allowed No Pet Restrictions
Read Less
Want to know what your home might be worth? Contact us for a FREE valuation!

Our team is ready to help you sell your home for the highest possible price ASAP

Bought with Jane N. Dehais • Compass





