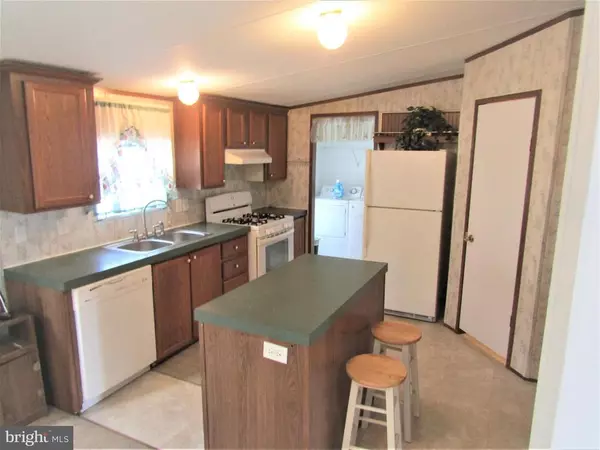$74,900
$74,900
For more information regarding the value of a property, please contact us for a free consultation.
268-A ELLA WELCH WAY Lothian, MD 20711
3 Beds
2 Baths
1,450 SqFt
Key Details
Sold Price $74,900
Property Type Manufactured Home
Sub Type Manufactured
Listing Status Sold
Purchase Type For Sale
Square Footage 1,450 sqft
Price per Sqft $51
Subdivision Boones Estates
MLS Listing ID MDAA454366
Sold Date 01/31/21
Style Ranch/Rambler
Bedrooms 3
Full Baths 2
HOA Y/N N
Abv Grd Liv Area 1,450
Originating Board BRIGHT
Land Lease Amount 900.0
Land Lease Frequency Monthly
Year Built 2003
Tax Year 2020
Property Description
Very Nice 3 Bedroom, 2 Full Bath Doublewide in Sought After Boones Estates. Built in 2003 with Almost 1500 sq ft of Finished Living Space. Big Country Kitchen with Table Space, Kitchen Island. Lots of Cabinets and a Walkin Pantry. Large Living Room and Separate Formal Dining Room with Walkin Storage Closet. Big Primary Bedroom with Private Bathroom, Dual Sink Vanity and Walkin Closet. Nice Sized 2nd and 3rd Bedrooms with Hall Bathroom. Enjoy Your Morning Coffee on a Large Front Custom Sundeck. Nicely Landscaped Yard with Secure Storage Shed. Community Perks Include Swimming Pool, Two Big Tot Lots, Basketball and Tennis Courts. Don't Delay this One Won't Last!
Location
State MD
County Anne Arundel
Zoning RESIDENTIAL
Rooms
Main Level Bedrooms 3
Interior
Interior Features Carpet, Ceiling Fan(s), Crown Moldings, Floor Plan - Traditional, Kitchen - Country, Pantry, Walk-in Closet(s), Dining Area
Hot Water Electric
Heating Forced Air
Cooling Central A/C, Ceiling Fan(s)
Flooring Carpet, Vinyl
Equipment Refrigerator, Dishwasher, Oven/Range - Gas, Washer, Dryer
Window Features Storm,Screens
Appliance Refrigerator, Dishwasher, Oven/Range - Gas, Washer, Dryer
Heat Source Propane - Leased
Laundry Has Laundry
Exterior
Exterior Feature Deck(s)
Garage Spaces 2.0
Water Access N
Roof Type Asphalt,Shingle
Accessibility None
Porch Deck(s)
Total Parking Spaces 2
Garage N
Building
Lot Description Landscaping
Story 1
Foundation Pillar/Post/Pier
Sewer Other
Water Community
Architectural Style Ranch/Rambler
Level or Stories 1
Additional Building Above Grade
Structure Type Cathedral Ceilings
New Construction N
Schools
Elementary Schools Traceys
Middle Schools Southern
High Schools Southern
School District Anne Arundel County Public Schools
Others
Senior Community No
Tax ID NO TAX RECORD
Ownership Land Lease
SqFt Source Estimated
Special Listing Condition Standard
Read Less
Want to know what your home might be worth? Contact us for a FREE valuation!

Our team is ready to help you sell your home for the highest possible price ASAP

Bought with James Michael MacWilliams • O Brien Realty, Inc.






