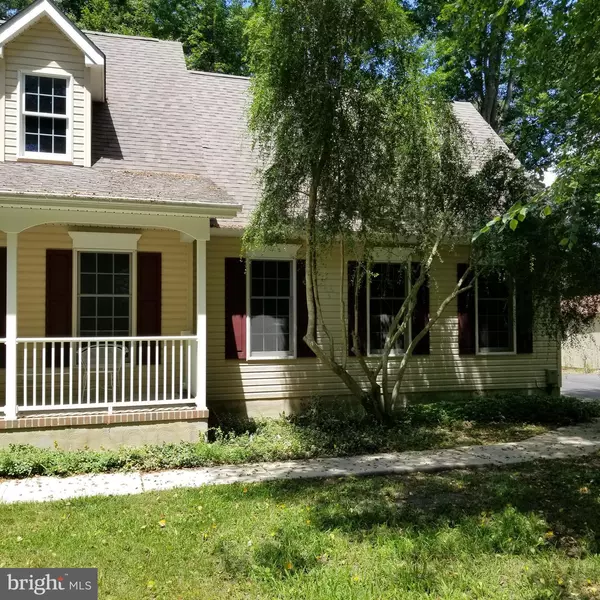$550,000
$595,900
7.7%For more information regarding the value of a property, please contact us for a free consultation.
9319 HIGH BANKS Easton, MD 21601
4 Beds
4 Baths
2,726 SqFt
Key Details
Sold Price $550,000
Property Type Single Family Home
Sub Type Detached
Listing Status Sold
Purchase Type For Sale
Square Footage 2,726 sqft
Price per Sqft $201
Subdivision High Banks
MLS Listing ID MDTA2000176
Sold Date 10/29/21
Style Cape Cod
Bedrooms 4
Full Baths 3
Half Baths 1
HOA Fees $4/ann
HOA Y/N Y
Abv Grd Liv Area 2,726
Originating Board BRIGHT
Year Built 2000
Annual Tax Amount $2,993
Tax Year 2021
Lot Size 2.680 Acres
Acres 2.68
Property Description
This lovely home sits atop a wooded wonderland overlooking Turkey Creek, a tributary of the Choptank River just a short distance away. A beautifully appointed Cape Cod home with 4 br and 3 1/2 baths awaits your family. The large master bedroom with whirlpool tub and spacious walk in closet are located on the first floor and has slider accessing the huge deck. Three bedrooms, one with full bath, walk in closet and baloney are on the second floor. Also, a huge storage room and a huge finished bonus room are also on the second floor. The first floor boasts a formal living room and formal dining room with crown moldings. Be sure to check out the pocket doors off the dining room. A great room with brick fireplace is full of windows and natural light that opens to the kitchen and also the large treks deck. Take in the water views and nature while having your coffee in the breakfast area. Enjoy the privacy this home offers. A front porch, 2 car garage, shed and a paved driveway round out this enchanting home. Don't wait, give me a call to take your exclusive tour!
Location
State MD
County Talbot
Zoning R
Rooms
Other Rooms Storage Room, Bonus Room
Main Level Bedrooms 1
Interior
Interior Features Carpet, Entry Level Bedroom, Family Room Off Kitchen, Floor Plan - Open, Formal/Separate Dining Room, Kitchen - Country, Soaking Tub, Walk-in Closet(s), Breakfast Area, Ceiling Fan(s), Chair Railings, Crown Moldings, Wood Floors
Hot Water Bottled Gas
Heating Heat Pump(s)
Cooling Central A/C
Flooring Carpet, Hardwood
Fireplaces Number 1
Fireplaces Type Brick, Mantel(s)
Equipment Built-In Microwave, Dishwasher, Dryer, Oven/Range - Electric, Refrigerator, Washer, Water Heater
Furnishings No
Fireplace Y
Appliance Built-In Microwave, Dishwasher, Dryer, Oven/Range - Electric, Refrigerator, Washer, Water Heater
Heat Source Electric
Laundry Has Laundry, Main Floor, Washer In Unit, Dryer In Unit
Exterior
Exterior Feature Deck(s), Balcony, Porch(es)
Garage Garage - Side Entry, Garage Door Opener, Inside Access
Garage Spaces 4.0
Waterfront Y
Water Access Y
Water Access Desc Canoe/Kayak,Personal Watercraft (PWC),Private Access
View Creek/Stream, Water, Trees/Woods
Accessibility None
Porch Deck(s), Balcony, Porch(es)
Parking Type Attached Garage, Driveway
Attached Garage 2
Total Parking Spaces 4
Garage Y
Building
Lot Description Backs to Trees, Cul-de-sac, Front Yard, Partly Wooded, Rear Yard, Private, Stream/Creek, Trees/Wooded
Story 2
Foundation Block
Sewer On Site Septic
Water Well
Architectural Style Cape Cod
Level or Stories 2
Additional Building Above Grade, Below Grade
Structure Type Dry Wall
New Construction N
Schools
School District Talbot County Public Schools
Others
Pets Allowed Y
Senior Community No
Tax ID 2104158350
Ownership Fee Simple
SqFt Source Assessor
Acceptable Financing Cash, Conventional
Listing Terms Cash, Conventional
Financing Cash,Conventional
Special Listing Condition Standard
Pets Description Dogs OK, Cats OK
Read Less
Want to know what your home might be worth? Contact us for a FREE valuation!

Our team is ready to help you sell your home for the highest possible price ASAP

Bought with Denis A Gasper • Benson & Mangold, LLC






