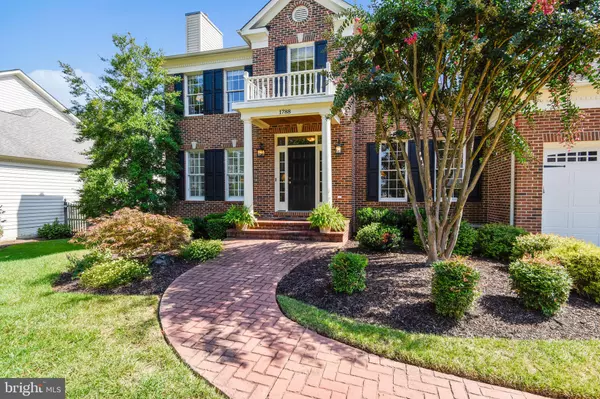$1,200,000
$1,300,000
7.7%For more information regarding the value of a property, please contact us for a free consultation.
1788 RAMPART DR Alexandria, VA 22308
5 Beds
5 Baths
3,835 SqFt
Key Details
Sold Price $1,200,000
Property Type Single Family Home
Sub Type Detached
Listing Status Sold
Purchase Type For Sale
Square Footage 3,835 sqft
Price per Sqft $312
Subdivision Collingwood Springs
MLS Listing ID VAFX1151082
Sold Date 10/22/20
Style Colonial
Bedrooms 5
Full Baths 4
Half Baths 1
HOA Y/N N
Abv Grd Liv Area 3,150
Originating Board BRIGHT
Year Built 2000
Annual Tax Amount $10,124
Tax Year 2020
Lot Size 0.309 Acres
Acres 0.31
Property Description
You know it as soon as you enter. You're home, in this spacious haven with more than enough room for everyone to live, work, sleep, study, eat, laugh, and play. Home. The foyer says it all. Grand and gracious, framed by a sweeping curved staircase. To your right, a large, sunlit office or den; a bright, quiet spot to get some work done or escape with a book. To your left, an elegant living room with a gas fireplace. Through the living room, enter the welcoming dining room, where classic crown molding and the running chair rail frame a sophisticated scene. Handsome and spacious, the kitchen is the beating heart of this home. Italian granite countertops and the glass tile backsplash add a delicious and dramatic flair to the gorgeous cabinetry and stainless steel appliances. Abundant counter space including bar seating provides plenty of space for everyone to mingle, munch, and manage to get some homework done. There's a full pantry, a handy built-in desk, and plenty of room for an eat-in kitchen table and chairs. The adjoining family room has a dramatic vaulted ceiling, a second gas fireplace, and two sets of French doors lead to a magnificent screened porch with a built-in grill and an open trex deck. Beautifully landscaped, the fully fenced backyard is private, quiet and lush. Up the grand staircase, the master suite offers a spacious, nurturing retreat. The enormous walk-in closet has a place for everything, and the newly remodeled bathroom includes a marble-topped double vanity, walk-in spa shower, and a claw-foot tub, perfect for a rejuvenating soak after a long day. Three sizable bedrooms and two full baths complete this level, with a special hideaway space in the en suite bedroom ready for your personal touch. Downstairs, the basement is fully finished and bathed in natural light. The large living space is flanked by a fifth bedroom, guest room or second home office, a fun game room, and a huge storage room. Wait till you see the temperature-controlled wine room for your valued vintages. Homes today are playing a more diverse role than ever before! This home has the answer to your needs. With everyone home working, schooling and living, space is more precious than ever, and this home has a nook and cranny for every task, every call, every assignment, every moment. There?s so much more to this house than meets the eye, and it?s what sets this home apart. Closets are large and plentiful, all bathrooms have been remodeled, the plantation shutters add a certain panache to the living room and dining rooms, and all the major utilities have been replaced recently. This lovely home is sited in a quiet cul-de-sac, walking distance to great schools, parks, tennis courts and more. It's an easy drive to Old Town, Reagan National Airport, Washington, DC and all that the greater Metro area has to offer!
Location
State VA
County Fairfax
Zoning 130
Direction Southwest
Rooms
Other Rooms Living Room, Dining Room, Primary Bedroom, Bedroom 2, Bedroom 3, Bedroom 4, Bedroom 5, Kitchen, Family Room, Breakfast Room, Laundry, Office, Recreation Room, Storage Room, Utility Room, Bonus Room
Basement Full, Fully Finished, Daylight, Partial
Interior
Interior Features Carpet, Ceiling Fan(s), Wood Floors, Window Treatments
Hot Water Natural Gas
Heating Forced Air, Zoned
Cooling Central A/C, Ceiling Fan(s), Zoned
Fireplaces Number 2
Fireplaces Type Fireplace - Glass Doors, Gas/Propane, Mantel(s)
Equipment Cooktop, Dishwasher, Disposal, Dryer, Icemaker, Oven - Wall, Oven - Double, Refrigerator, Washer, Water Heater, Stainless Steel Appliances
Furnishings No
Fireplace Y
Window Features Double Hung
Appliance Cooktop, Dishwasher, Disposal, Dryer, Icemaker, Oven - Wall, Oven - Double, Refrigerator, Washer, Water Heater, Stainless Steel Appliances
Heat Source Natural Gas
Laundry Main Floor
Exterior
Parking Features Garage - Front Entry, Garage Door Opener
Garage Spaces 4.0
Fence Rear
Water Access N
Accessibility None
Attached Garage 2
Total Parking Spaces 4
Garage Y
Building
Lot Description Cul-de-sac, Landscaping, Level
Story 3
Sewer Public Sewer
Water Public
Architectural Style Colonial
Level or Stories 3
Additional Building Above Grade, Below Grade
New Construction N
Schools
Elementary Schools Stratford Landing
Middle Schools Carl Sandburg
High Schools West Potomac
School District Fairfax County Public Schools
Others
Senior Community No
Tax ID 1024 24 0013D
Ownership Fee Simple
SqFt Source Assessor
Horse Property N
Special Listing Condition Standard
Read Less
Want to know what your home might be worth? Contact us for a FREE valuation!

Our team is ready to help you sell your home for the highest possible price ASAP

Bought with Rebecca D McCullough • McEnearney Associates, Inc.





